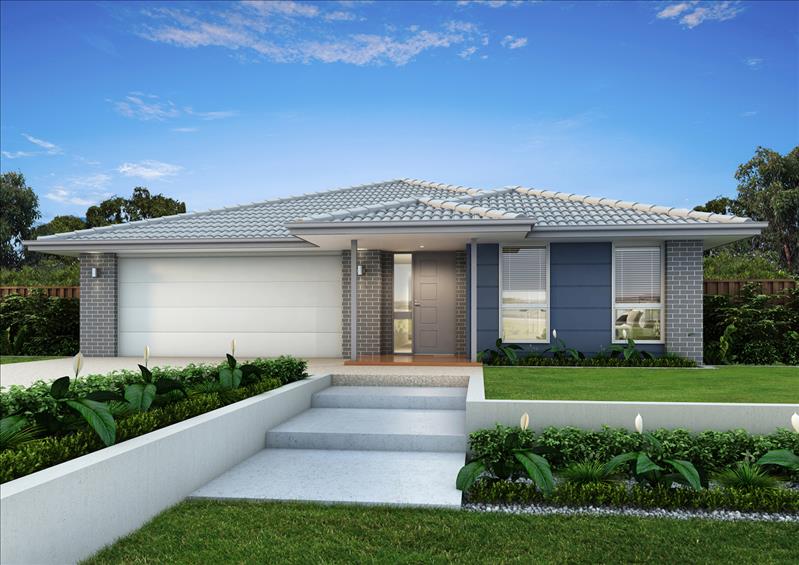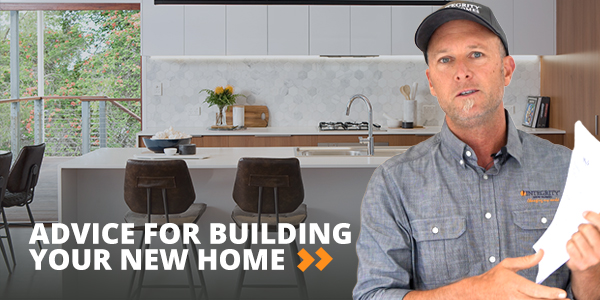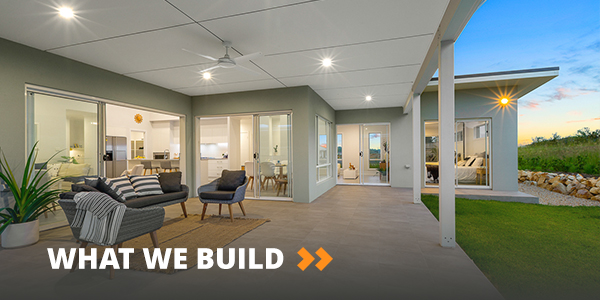
There are three floor plans which make up the Avalon Series and each one of these designs features an open Kitchen, Living and Dining configuration as a central focus.
The four bedroom Avalon 191, 230 and 264 (picture) all feature a very strong use of living spaces with the Bed 1/Ensuite module located at the front of the home and well away from the secondary bedrooms or children’s wing.
The everyday indoor and outdoor living areas, including an Alfresco, provide a separation zone between the Bed 1/Ensuite and secondary bedrooms which are located to the rear of the home. This kind of thoughtful design recognises how people live today and maximises internal and external floor space to create an easy flow throughout.
In keeping with larger homes, the Avalon 230 and 264 also feature a central Rumpus and Lounge with a dedicated Laundry. All the homes include a Computer Nook in the Kitchen.



