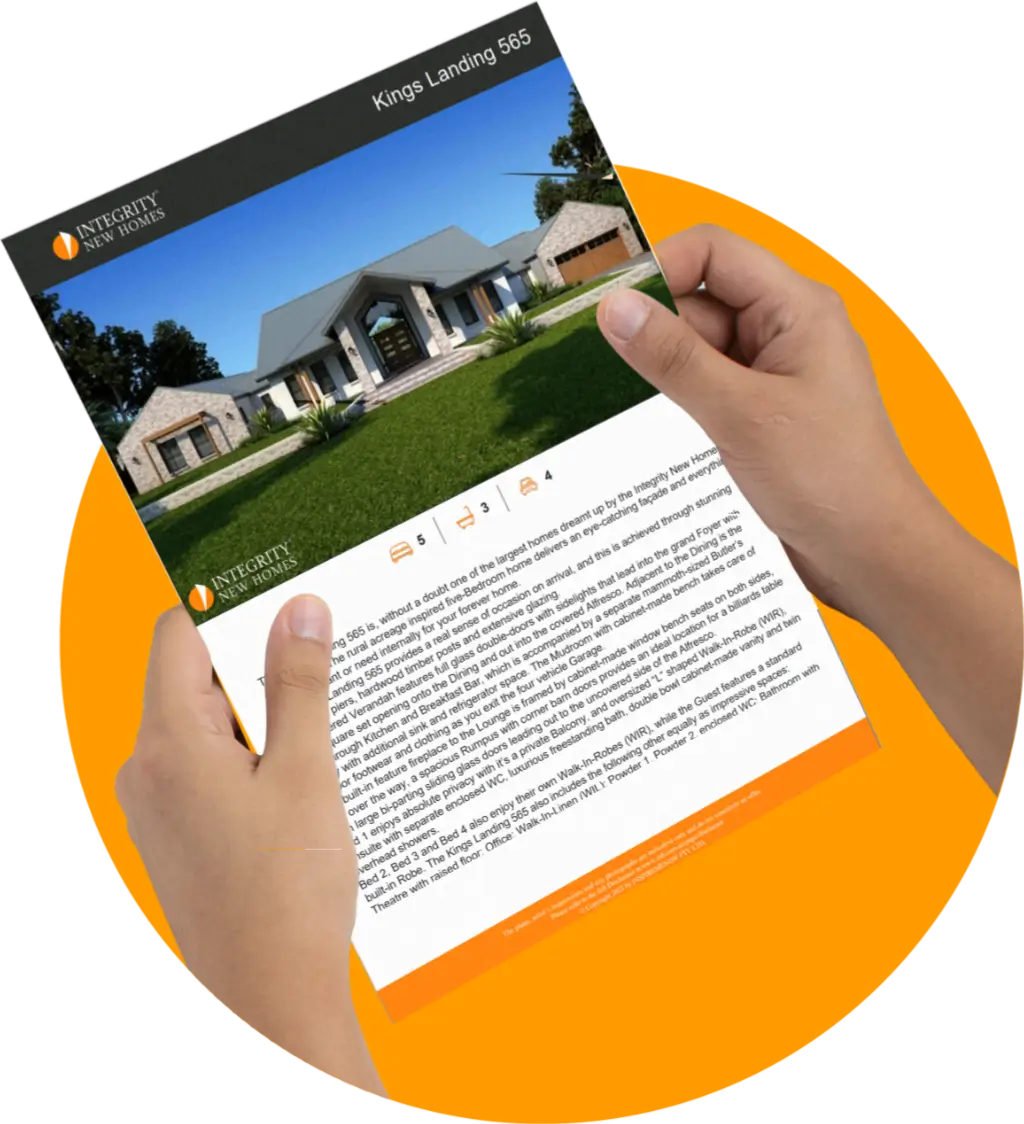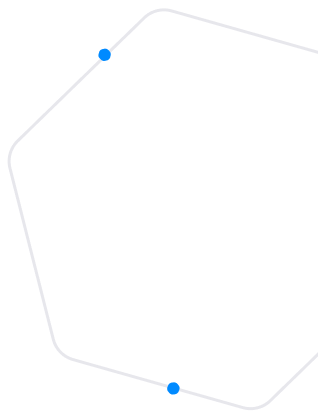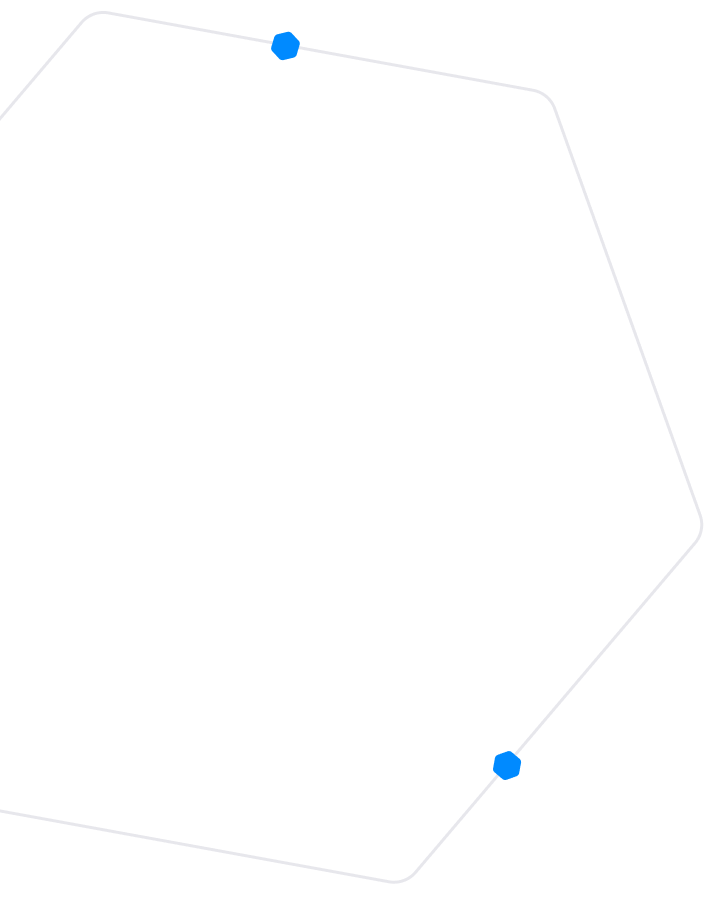Download Form
Enter your name and contact details below
Different facade options will drastically change the look and streat appeal of your home.
For designs with more than one floor plan/design, the artist’s impression facades shown are generally of the floor plan/design with the largest floor area size. Therefore the artist’s impression facades may not be an accurate representation of all floor plans offered and are indicative only. Please refer to the specific details stated in your building contract.
We pride ourselves on affordable custom design. Talk to us about modifying the floor plan of the Whitsunday 330 to suit your lifestyle and unique circumstances.
Save a printable PDF version of the Whitsunday 330 showing floor plan and facade options.



The Whitsunday 330 is a very appealing home which is functional with a combination single-storey and double-storey footprint, offering the potential to maximise breathtaking views at the side and rear.
In bald terms, it is a two-storey four-Bedroom home with the lower floor Lounge, Dining and Kitchen opening onto a massive wraparound Alfresco and Verandah.
The lower floor areas also contain Kitchen, Walk-In-Pantry (WIP), Dining, Lounge, Bed 2, Bed 3, Bed 4, Laundry, Bathroom, Powder and a second Ensuite servicing Bed 3 and Bed 4 which is ideal for teenagers or guests.
The upper floor is the ultimate parent’s space with a Retreat with Study Nook, Bed 1 with feature double doors, Walk-In-Robe (WIR), spacious Ensuite with large double bowl vanity, freestanding bath (yes, a second bath in the Ensuite!), enclosed WC and covered Balcony.
All floor plans areas and dimensions shown on this web page are indicative only and may vary according to the materials used.
