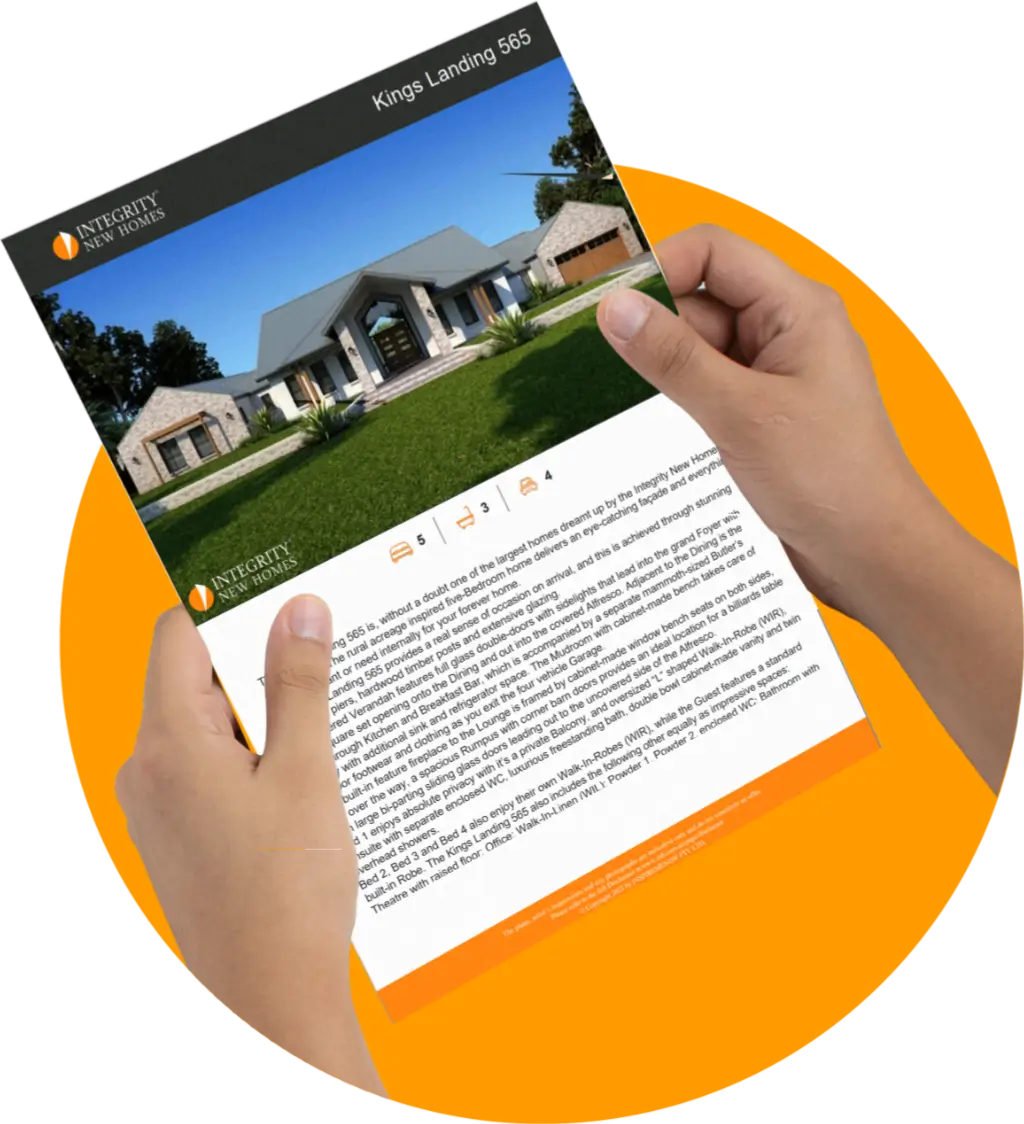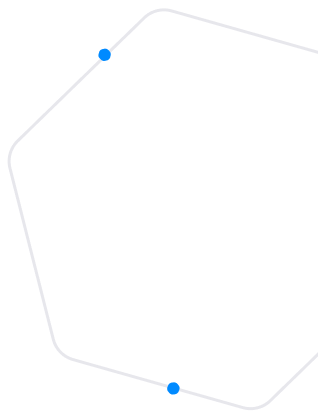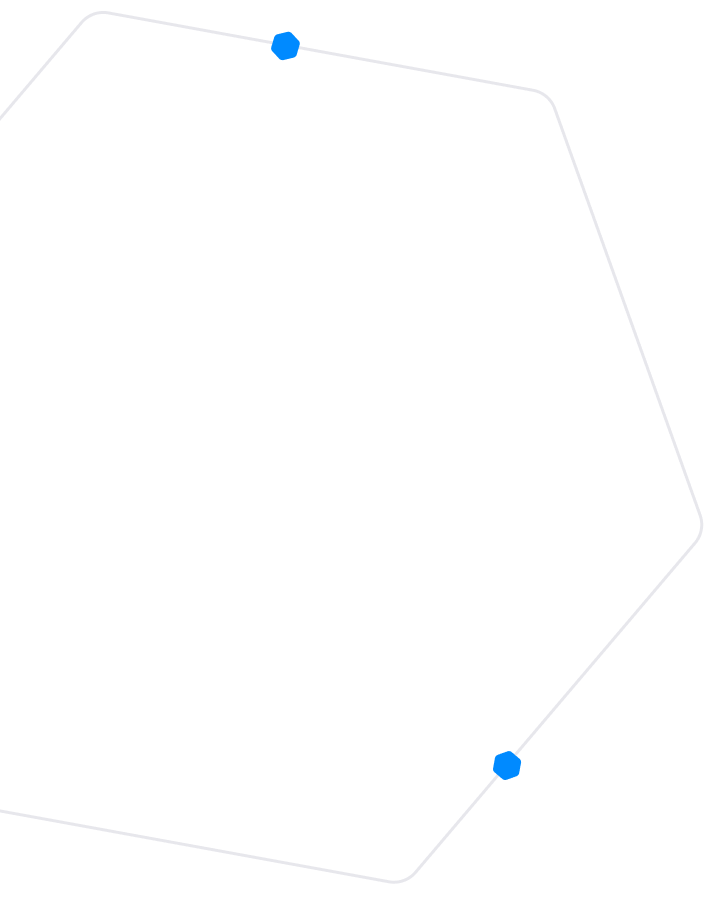Download Form
Enter your name and contact details below
Different facade options will drastically change the look and streat appeal of your home.
For designs with more than one floor plan/design, the artist’s impression facades shown are generally of the floor plan/design with the largest floor area size. Therefore the artist’s impression facades may not be an accurate representation of all floor plans offered and are indicative only. Please refer to the specific details stated in your building contract.
We pride ourselves on affordable custom design. Talk to us about modifying the floor plan of the Vantage 305 to suit your lifestyle and unique circumstances.
Save a printable PDF version of the Vantage 305 showing floor plan and facade options.



Introducing our stunning two-storey home, perfect for those who crave space, style and comfort. This home boasts 4 spacious bedrooms, a study, and a large upstairs rumpus room, ideal for growing families or those who love to entertain. The open plan living area downstairs comprises a lounge, dining and kitchen with a walk-in pantry, designed for ease and practicality. The media room downstairs is perfect for movie nights, while the double garage and large laundry provide ample storage and space for day-to-day needs.
This home is perfect for those who love to entertain with an outdoor alfresco area that connects seamlessly to the open plan living area, providing the perfect place to host barbeques or simply relax with friends and family. The front facade of this house is simply beautiful, making it perfect for both coastal and metropolitan areas. The design is modern and elegant, with the perfect combination of sophistication and practicality.
This home is not only beautiful but also functional, providing the perfect combination of style and practicality for modern living. It is the perfect place to create new memories and to call your own. Don't miss out on the opportunity to make this stunning home your dream home.
Living Areas
Dining 5000 x 3800
Lounge 5000 x 3800
Media 3660 x 3920
Bedrooms
Bed 1 4000 x 3600
Bed 2 3500 x 3000
Bed 3 4000 x 3000
Bed 4 3000 x 3300
Outdoor
Porch 2000 x 2100
Alfresco 5800 x 3300
Balcony 3700 x 1000
All floor plans areas and dimensions shown on this web page are indicative only and may vary according to the materials used.
