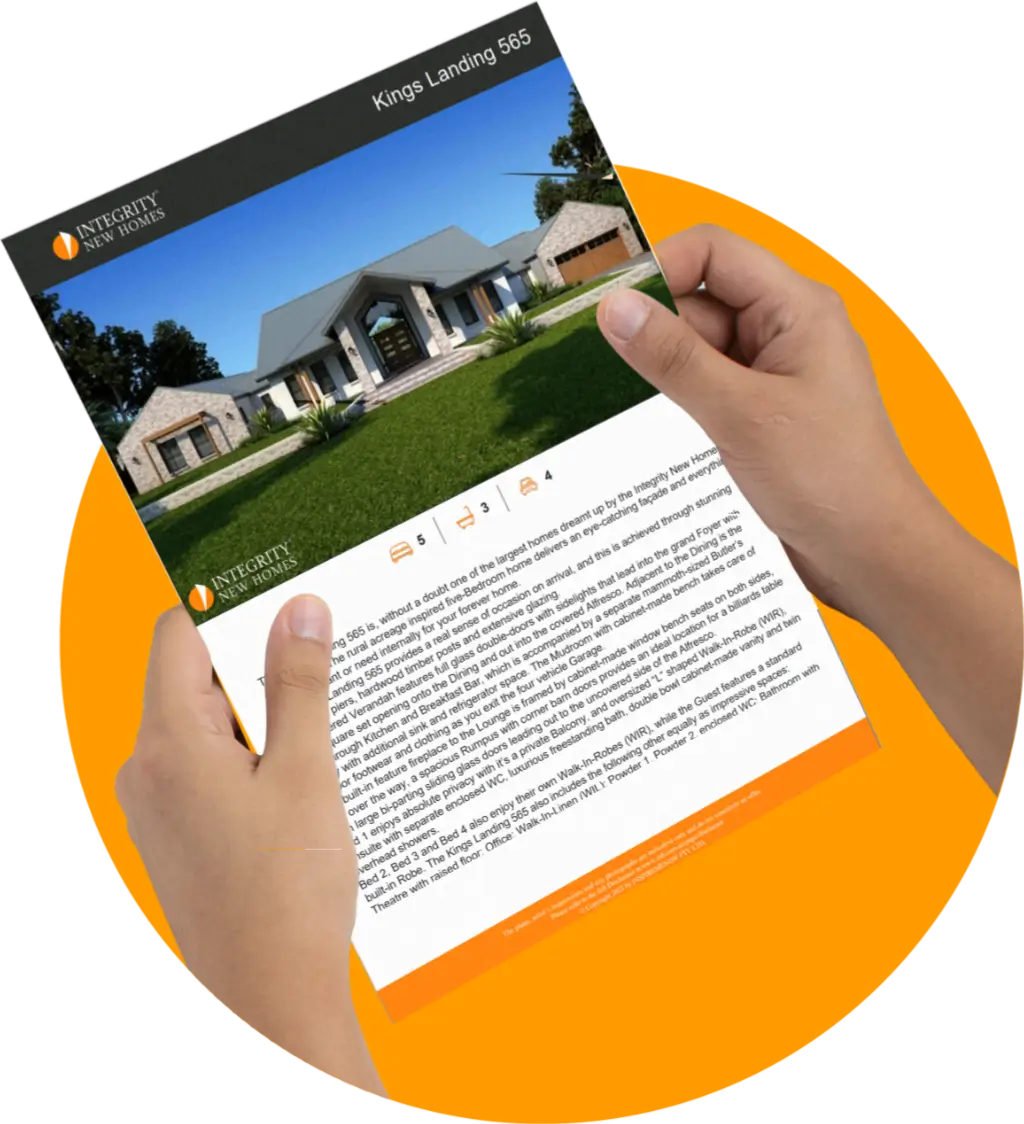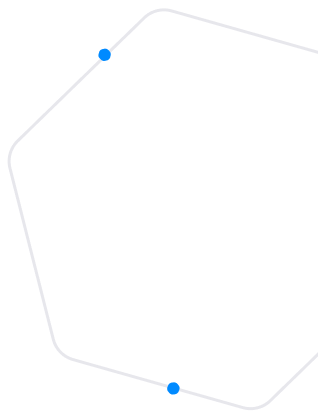Download Form
Enter your name and contact details below
Different facade options will drastically change the look and streat appeal of your home.
For designs with more than one floor plan/design, the artist’s impression facades shown are generally of the floor plan/design with the largest floor area size. Therefore the artist’s impression facades may not be an accurate representation of all floor plans offered and are indicative only. Please refer to the specific details stated in your building contract.
We pride ourselves on affordable custom design. Talk to us about modifying the floor plan of the Springs 495 to suit your lifestyle and unique circumstances.
Save a printable PDF version of the Springs 495 showing floor plan and facade options.

Witness the Springs 495 from every angle, providing you with a realistic and detailed view of the entire design. It's like being there in person, allowing you to appreciate the nuances and intricacies of your future home.
*Fly around videos are generally based on the largest home in the design range.
Contact us today to get started on your building journey.
Get in Touch

Discover The Springs, a stunning acreage-style home with a contemporary aesthetic that redefines luxury living. This exceptional dual-occupancy residence offers two separate living areas, making it a perfect choice for those who appreciate versatility and style.
With its four bedrooms thoughtfully arranged, the Springs strikes a harmonious balance between spaciousness and practicality. Two bedrooms are nestled in each section of the building, creating an ideal setting for both privacy and togetherness. Whether it's a large family or hosting guests, the Springs' design has you covered.
The heart of this remarkable home is the generously sized living area in the primary dwelling. Here, you can enjoy quality time with loved ones or entertain guests in a comfortable, open space. The seamless transition from the living area to the large alfresco terrace ensures that indoor and outdoor living seamlessly come together, allowing you to relish the beauty of your surroundings.
The Springs' kitchen is a gourmet's dream, complete with a large walk-in pantry that provides ample storage for all your culinary needs. It's a space where you can let your culinary creativity shine, whether you're preparing everyday meals or hosting lavish dinner parties.
This home also boasts a double garage for secure parking, and a convenient carport that accommodates two additional vehicles, ensuring a total of four car spaces. Whether you have multiple vehicles or need extra storage space, the Springs' practicality extends to the garage and carport.
Measuring a generous 497.53 square meters, the Springs offers space, comfort, and an impressive modern design. It is an ideal choice for those seeking to house extended family members, making it a haven for multi-generational living. Alternatively, the separate dwelling can be rented out for additional income, making it a sound investment.
The Springs is more than just a home; it's a lifestyle. Its modern elegance and thoughtful design provide a living experience that is both practical and stylish, giving you the flexibility and space you need to create lasting memories with your loved ones. Welcome to the Springs, where luxury living takes on a whole new meaning.
LIVING AREA
DINING 3900 x 5100
FAMILY 4600 x 6300
RUMPUS 7600 x 6300
BEDROOMS
BED-1 3700 x 5500
BED-2 3800 x 3100
BED-3 3800 x 3100
BED -4 3600 x 4100
OUTDOOR AREA
ALFRESCO-1 10200 x 4100
ALFRESCO-2 8000 x 2500
PORCH 2900 x 1900
All floor plans areas and dimensions shown on this web page are indicative only and may vary according to the materials used.
