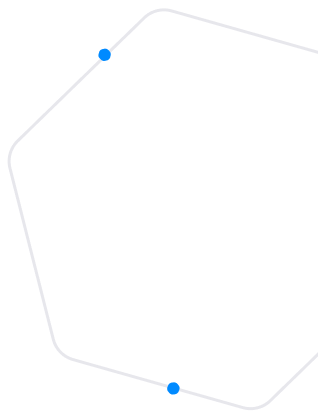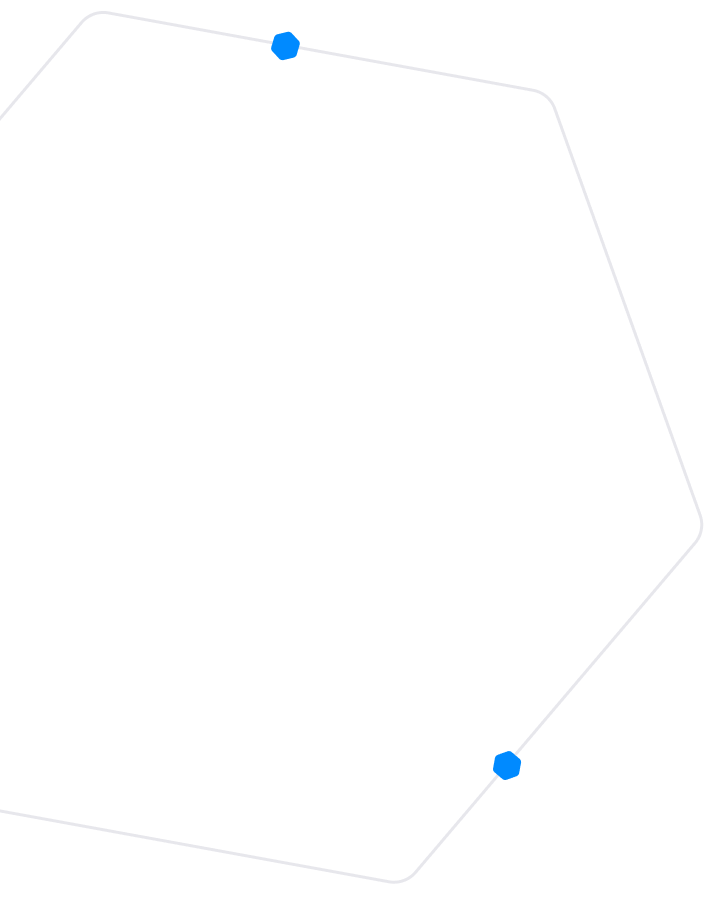Download Form
Enter your name and contact details below
Different facade options will drastically change the look and streat appeal of your home.
For designs with more than one floor plan/design, the artist’s impression facades shown are generally of the floor plan/design with the largest floor area size. Therefore the artist’s impression facades may not be an accurate representation of all floor plans offered and are indicative only. Please refer to the specific details stated in your building contract.
We pride ourselves on affordable custom design. Talk to us about modifying the floor plan of the Spinnaker 150 to suit your lifestyle and unique circumstances.
Save a printable PDF version of the Spinnaker 150 showing floor plan and facade options.



In keeping with a design philosophy of offering as broad a range of housing solutions as possible, the Spinnaker 150 addresses the need for a compact but functional steep site dwelling.
Access to the upper floor via an external set of stairs which abut the lower floor single Garage. The front Porch provides covered access to the Entry, which in turn opens out to the Dining, Kitchen and Lounge. There are three-Bedrooms with a Bathroom, separate WC and hallway Laundry.
This design is ideally suited to sites with excessive cross-fall or those with floor requirements preventing lower floor habitable spaces.
For more information on the Spinnaker 150 and how it may work on your steep or challenging site, please call your Integrity New Homes sales consultant to today.
All floor plans areas and dimensions shown on this web page are indicative only and may vary according to the materials used.
