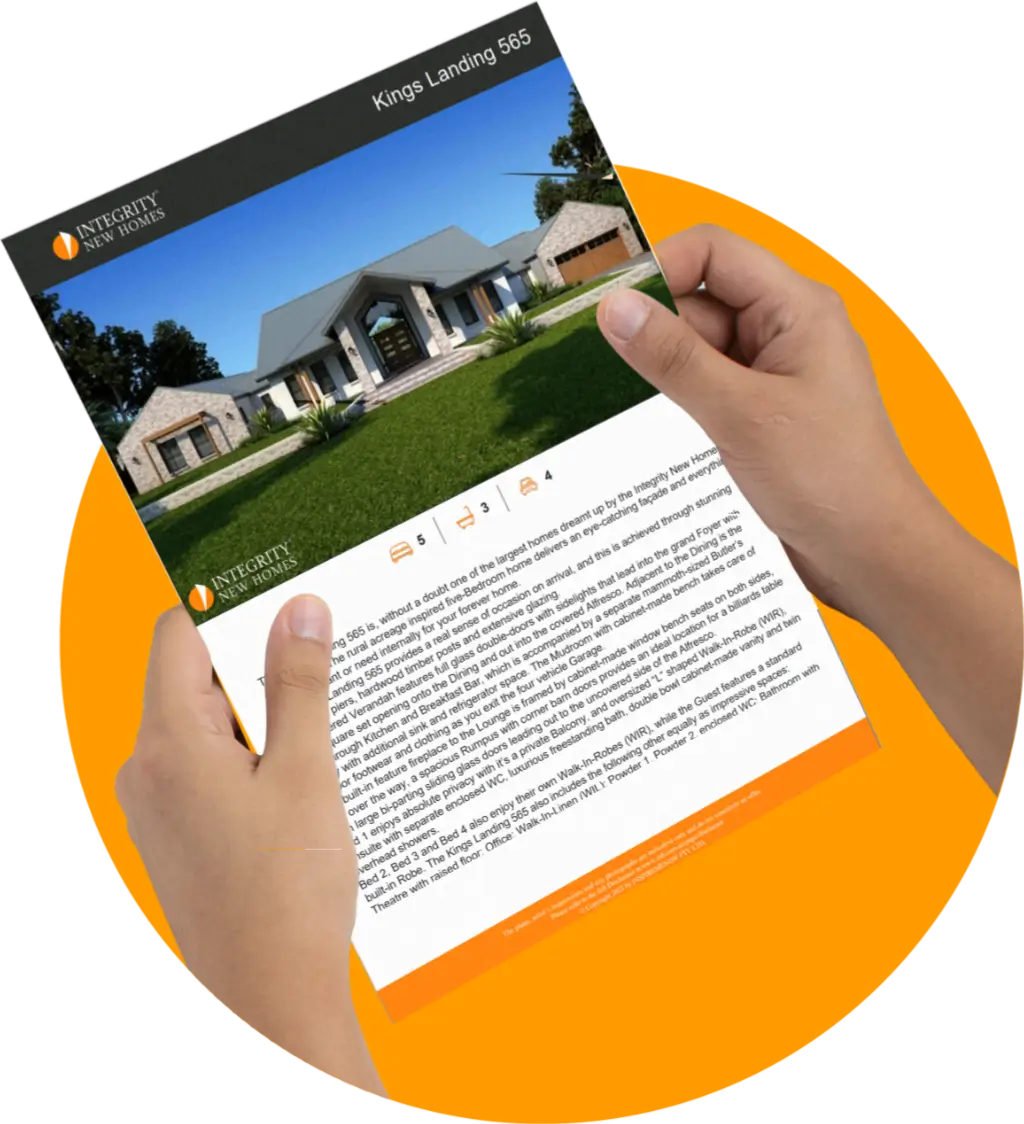Download Form
Enter your name and contact details below
Different facade options will drastically change the look and streat appeal of your home.
For designs with more than one floor plan/design, the artist’s impression facades shown are generally of the floor plan/design with the largest floor area size. Therefore the artist’s impression facades may not be an accurate representation of all floor plans offered and are indicative only. Please refer to the specific details stated in your building contract.
We pride ourselves on affordable custom design. Talk to us about modifying the floor plan of the Sonoran 215 to suit your lifestyle and unique circumstances.
Save a printable PDF version of the Sonoran 215 showing floor plan and facade options.



The four-Bedroom Sonoran 215 has been purpose designed as a flexible side living home, which is perfect for corner blocks. A spacious, airy Alfresco sits to the side of the home and abuts the Dining and Kitchen through large bi-parting sliding glass doors.
The Lounge is open to the Meals but is set forward and also features a recessed wall to accommodate an entertainment unit and has views to the front through a large sliding glass door which opens out onto the covered front Porch.
There is almost no “dead space” in this home. Virtually every part of the indoor and outdoor floor area is functional.
One of the home’s most popular features is direct access through the double Garage via a roll-a-door into a private yard area, this makes it very easy for a boat or trailer to be stored in the yard out of sight from the street or from the Alfresco.
All floor plans areas and dimensions shown on this web page are indicative only and may vary according to the materials used.
