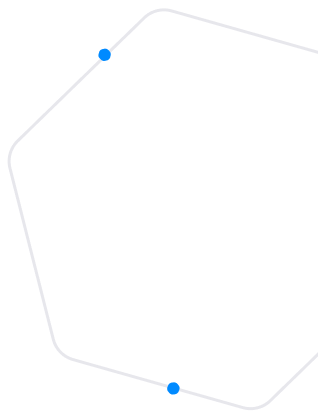Download Form
Enter your name and contact details below
Different facade options will drastically change the look and streat appeal of your home.
For designs with more than one floor plan/design, the artist’s impression facades shown are generally of the floor plan/design with the largest floor area size. Therefore the artist’s impression facades may not be an accurate representation of all floor plans offered and are indicative only. Please refer to the specific details stated in your building contract.
We pride ourselves on affordable custom design. Talk to us about modifying the floor plan of the Ridgeway 325 to suit your lifestyle and unique circumstances.
Save a printable PDF version of the Ridgeway 325 showing floor plan and facade options.



As the name suggests, this not so traditional slab-on-ground two-storey home sits high and handsome on most blocks.
The design has great nominal width and provides an airy upper living space with a large covered Alfresco capturing views to the front while providing year-round outdoor use with a large Lounge and Dining area directly accessing the Kitchen.
The Powder, spacious Walk-In-Pantry (WIP) and architect inspired Void complete the upper floor features. Downstairs there are four-Bedrooms, Rumpus, Bathroom, Ensuite, Walk-In-Robe (WIR) and Laundry.
All floor plans areas and dimensions shown on this web page are indicative only and may vary according to the materials used.
