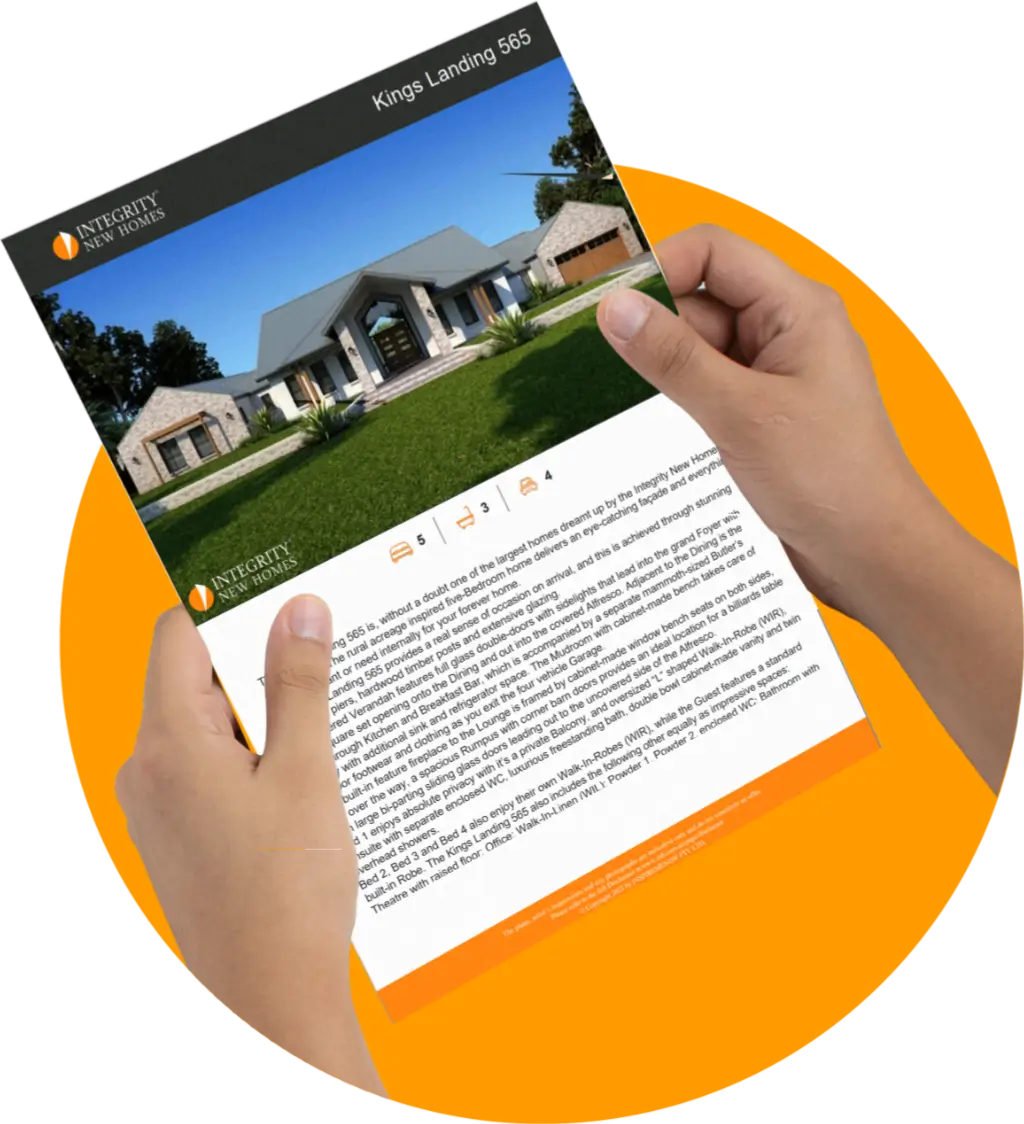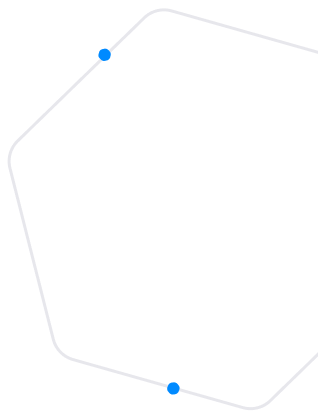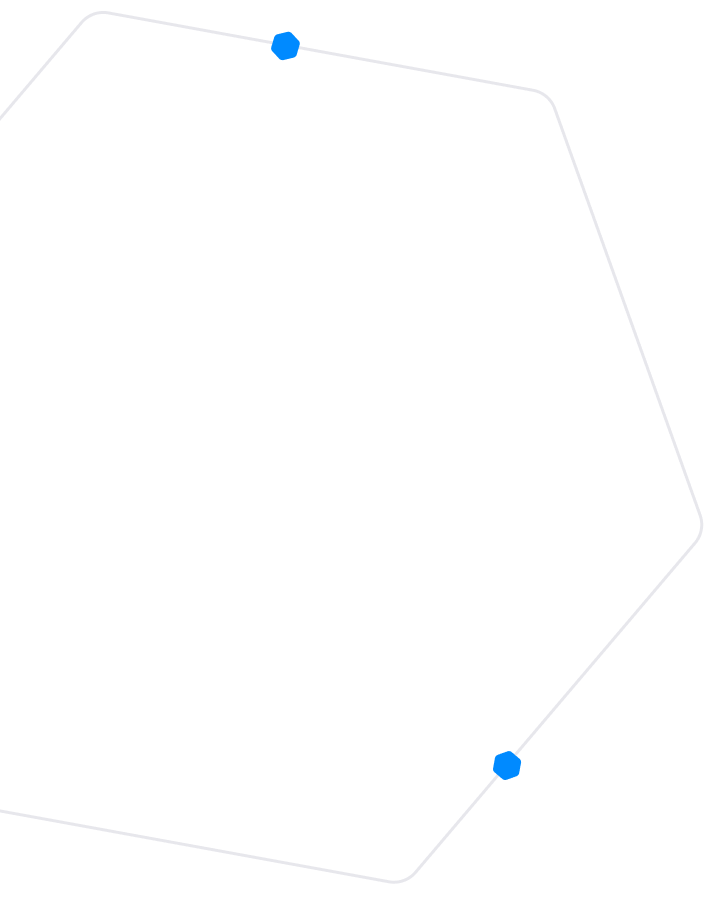Download Form
Enter your name and contact details below
Different facade options will drastically change the look and streat appeal of your home.
For designs with more than one floor plan/design, the artist’s impression facades shown are generally of the floor plan/design with the largest floor area size. Therefore the artist’s impression facades may not be an accurate representation of all floor plans offered and are indicative only. Please refer to the specific details stated in your building contract.
We pride ourselves on affordable custom design. Talk to us about modifying the floor plan of the Plateau 24 to suit your lifestyle and unique circumstances.
Save a printable PDF version of the Plateau 24 showing floor plan and facade options.



Integrity’s designers have provided a real sense of occasion with visitors to the Plateau designs being drawn into the Dining and Living Rooms and enjoying views through to the rear of the home. By expressing the Master Suite to the eastern side, the side yard to the rear is opened up for a range of landscaping and lifestyle opportunities. The inclusion of a breakfast bar to the centrally located Kitchen provides added amenity and takes into account the busy eat-on-the-run lifestyles people live today. The Plateau 24 is very much open plan living at its best.
All floor plans areas and dimensions shown on this web page are indicative only and may vary according to the materials used.
