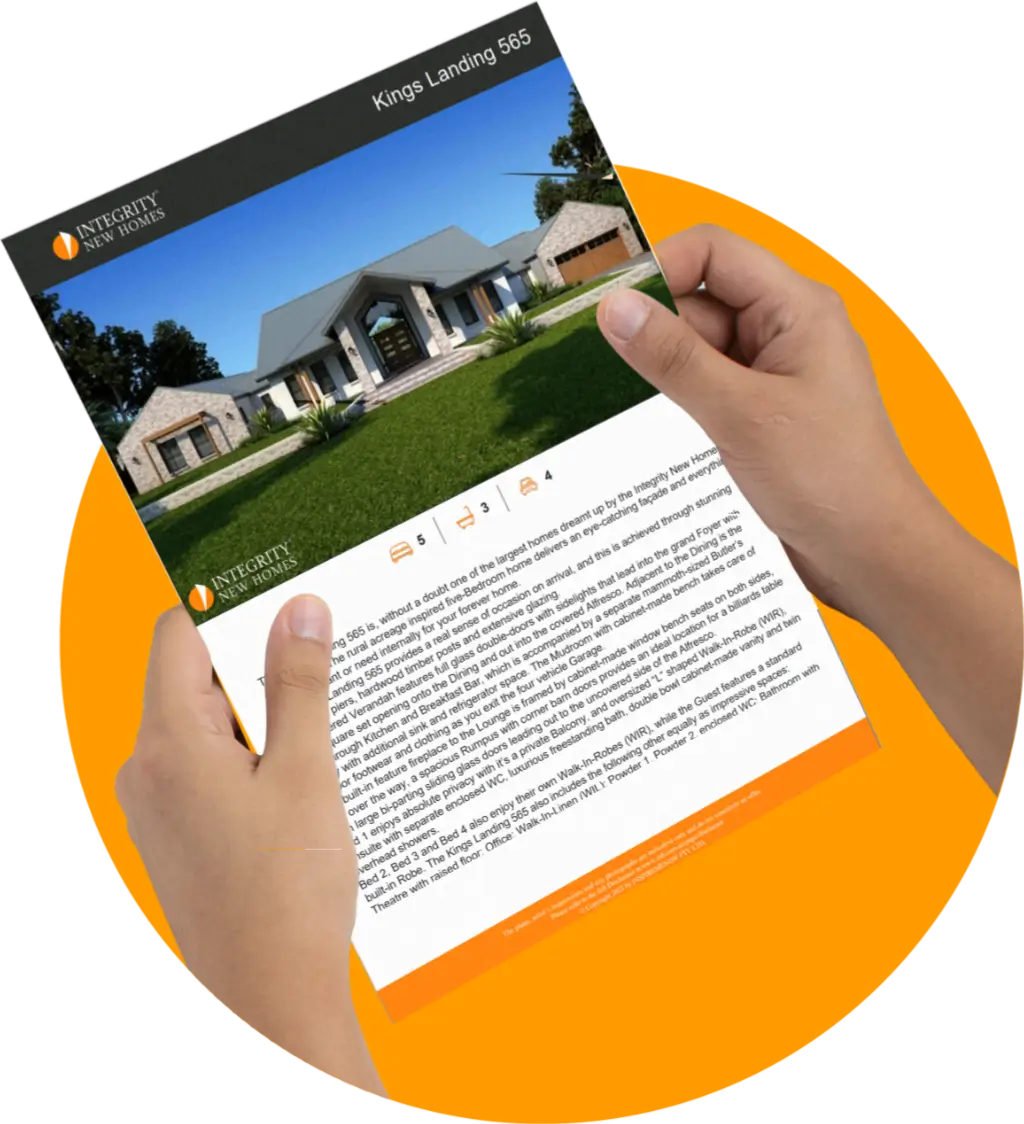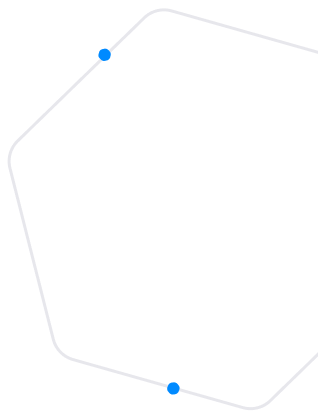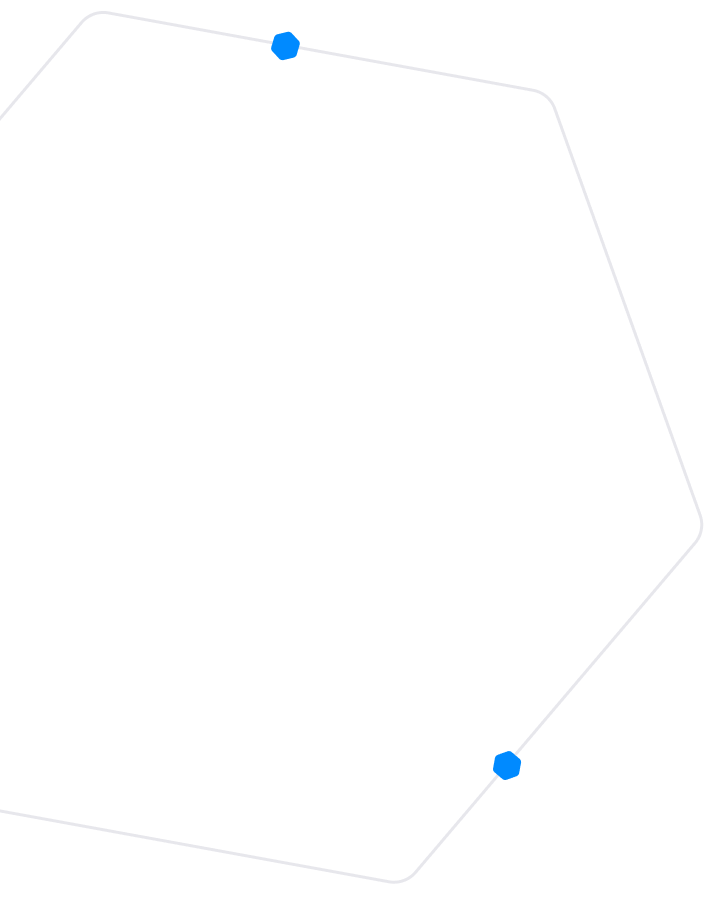Download Form
Enter your name and contact details below
Different facade options will drastically change the look and streat appeal of your home.
For designs with more than one floor plan/design, the artist’s impression facades shown are generally of the floor plan/design with the largest floor area size. Therefore the artist’s impression facades may not be an accurate representation of all floor plans offered and are indicative only. Please refer to the specific details stated in your building contract.
We pride ourselves on affordable custom design. Talk to us about modifying the floor plan of the Plateau 18 to suit your lifestyle and unique circumstances.
Save a printable PDF version of the Plateau 18 showing floor plan and facade options.



Some times less actually gives you more. When the designers of the Plateau Series started to create a family of contemporary houses, they wanted to reduce the amount of dead space in hallways and unfurnishable areas, to unveil homes which provide genuine liveability. The Plateau 18 has a stunning street presence in a rear living focused design. Despite the trend towards larger homes not everybody wants a massive house with all the ongoing cleaning and maintenance demands. There are 3 Bedrooms with an Ensuite and Bathroom with the Kitchen open to the Living and Dining Rooms. The Study, located next to the Entry, includes built-in storage enabling this room to also be used as a 4th Bedroom if required.
All floor plans areas and dimensions shown on this web page are indicative only and may vary according to the materials used.
