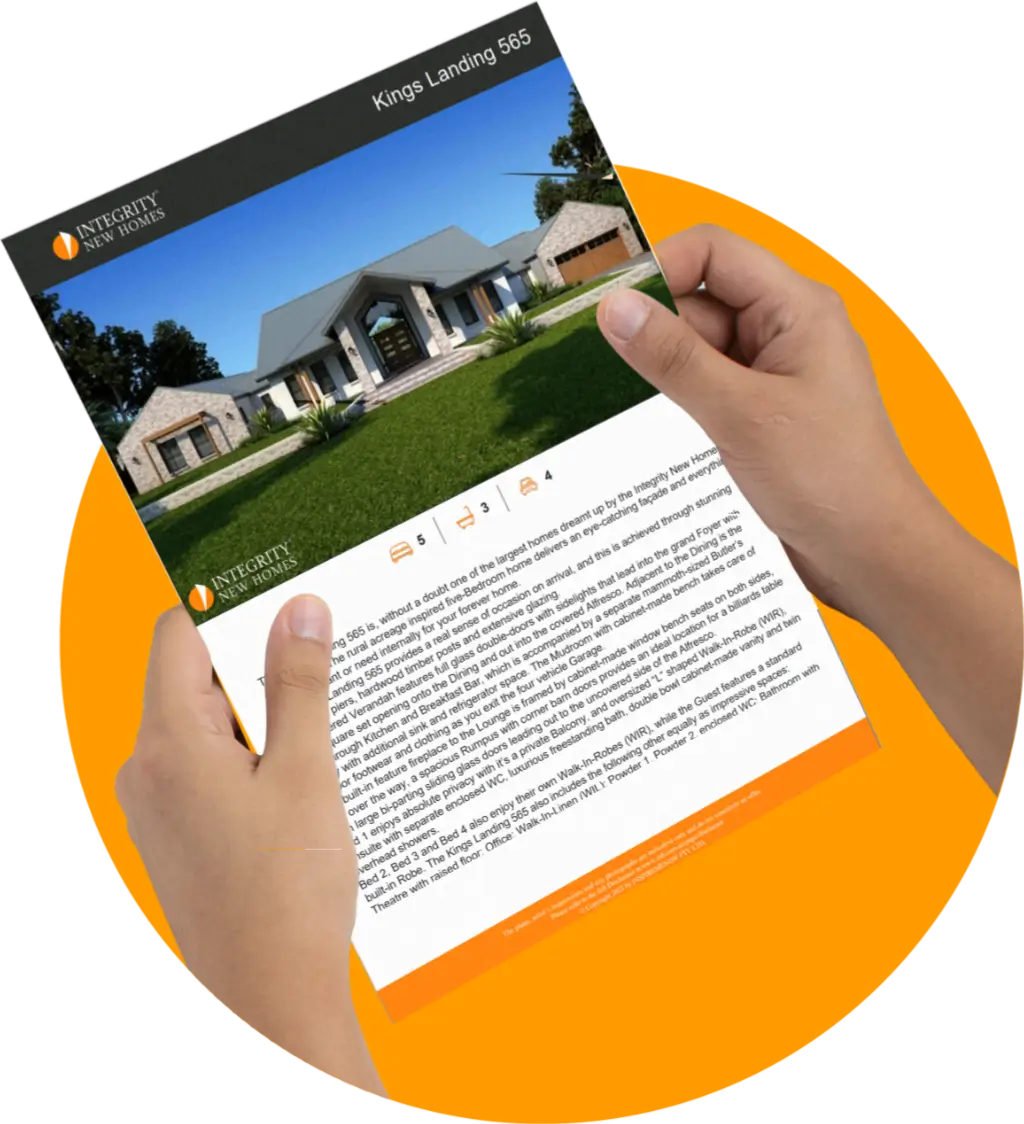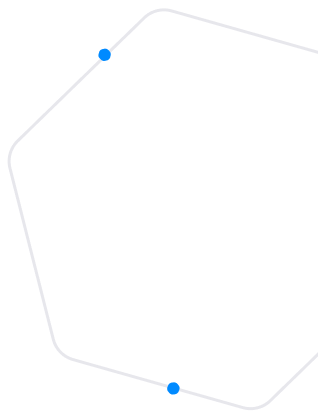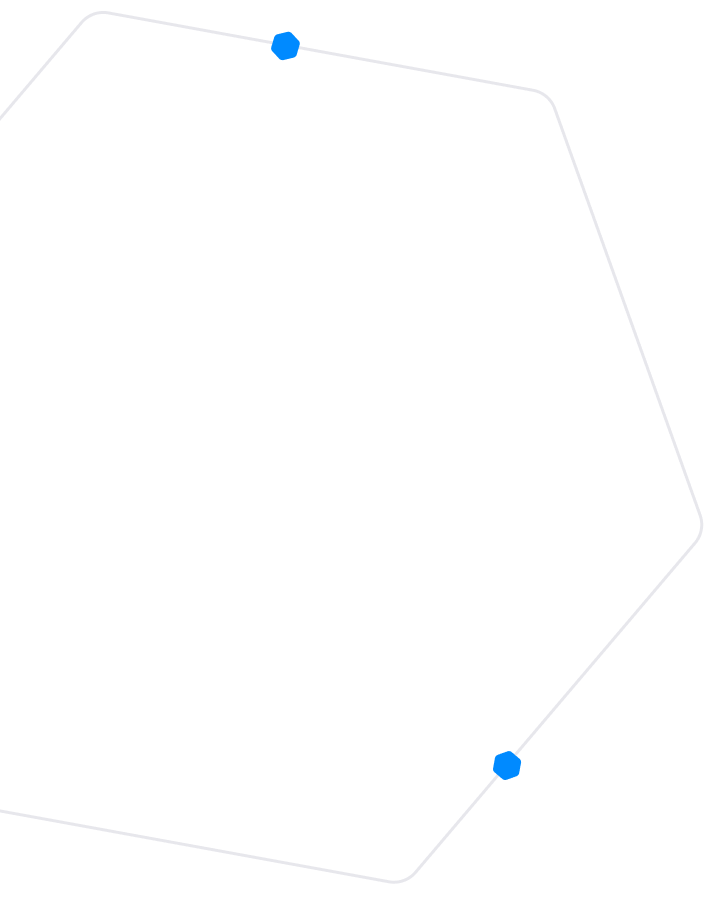Download Form
Enter your name and contact details below
Different facade options will drastically change the look and streat appeal of your home.
For designs with more than one floor plan/design, the artist’s impression facades shown are generally of the floor plan/design with the largest floor area size. Therefore the artist’s impression facades may not be an accurate representation of all floor plans offered and are indicative only. Please refer to the specific details stated in your building contract.
We pride ourselves on affordable custom design. Talk to us about modifying the floor plan of the NINGI - LOT 323 SUNDEW STREET, SANDSTONE LAKES, QLD to suit your lifestyle and unique circumstances.
Save a printable PDF version of the NINGI - LOT 323 SUNDEW STREET, SANDSTONE LAKES, QLD showing floor plan and facade options.



HOUSE AND LAND PACKAGE SANDSTONE LAKES
KIRRA 17 DUTCH GABLE
Land Size: 503m2
Inclusions:
The range topping Kirra 17 includes an Ensuite and Bathroom with a separate WC. The Master Bedroom is at the rear of the home and forms part of a wing of bedrooms along the eastern side. A Study is accessed directly from the Entry and can also be used as a 4th Bedroom.
About the Sandstone Lakes estate:
All floor plans areas and dimensions shown on this web page are indicative only and may vary according to the materials used.
