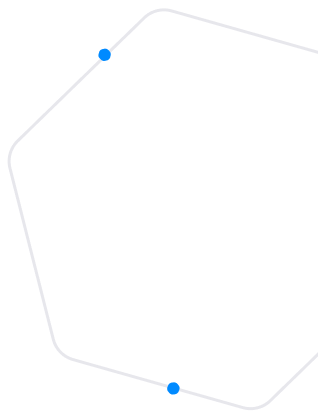Download Form
Enter your name and contact details below
Different facade options will drastically change the look and streat appeal of your home.
For designs with more than one floor plan/design, the artist’s impression facades shown are generally of the floor plan/design with the largest floor area size. Therefore the artist’s impression facades may not be an accurate representation of all floor plans offered and are indicative only. Please refer to the specific details stated in your building contract.
We pride ourselves on affordable custom design. Talk to us about modifying the floor plan of the Maroonda 265 to suit your lifestyle and unique circumstances.
Save a printable PDF version of the Maroonda 265 showing floor plan and facade options.



Welcome to the Maroonda 265, a stunning two-storey, 4 bedroom home that has been designed with comfort and practicality in mind. With 265 square meters of living space, this mid-range-sized home is perfect for building a quality family life with lots of memories.
As you enter the front door, you are greeted by the media room and led to the spacious open-plan living area that is perfect for entertaining guests or spending time with the family. The large living area flows seamlessly into the dining room and kitchen, making it easy to keep an eye on the kids while cooking up a storm in the kitchen.
The Maroonda 265 features three living spaces, including a rumpus room upstairs. With so much space, everyone in the family can have their own area to relax and unwind. The upstairs living area is perfect for family time, with ample space for a TV area and comfortable seating.
Upstairs, you will find four bedrooms, each with their own built-in wardrobes. The master bedroom is a private retreat, complete with an ensuite and walk-in wardrobe.
Overall, the Maroonda 265 is a beautiful family home that has been thoughtfully designed with both practicality and style in mind. With its spacious living areas, multiple entertainment spaces and comfortable bedrooms, it is the perfect place to create memories with your loved ones.
All floor plans areas and dimensions shown on this web page are indicative only and may vary according to the materials used.
