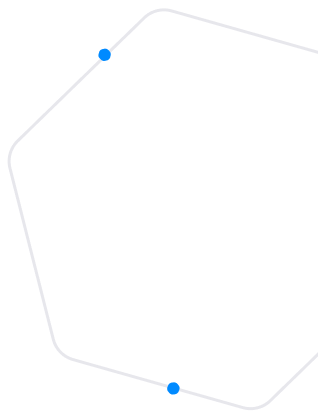Download Form
Enter your name and contact details below
Different facade options will drastically change the look and streat appeal of your home.
For designs with more than one floor plan/design, the artist’s impression facades shown are generally of the floor plan/design with the largest floor area size. Therefore the artist’s impression facades may not be an accurate representation of all floor plans offered and are indicative only. Please refer to the specific details stated in your building contract.
We pride ourselves on affordable custom design. Talk to us about modifying the floor plan of the Logan 225 to suit your lifestyle and unique circumstances.
Save a printable PDF version of the Logan 225 showing floor plan and facade options.



The classical zonal approach to home design creates areas that relate but are separate and suit the way people live today. This style is clearly evidenced in the single-storey three-Bedroom plus Study design called the Logan 225.
While the home is designed to be split through the middle with the double Garage and Western wing of the home to set on a higher plane than the rest of the home it also works well on flat blocks or inverted with the double Garage set lower.
A covered Porch to the front opens into the Entry with the Bed 1, Ensuite module immediately to the Eastern side. The home opens out onto the Lounge, Dining and Kitchen, which is one large space with dual access points to the Alfresco with the Kitchen having views to the rear-yard from the fixed glass window above the cooktop.
A Study opens onto the Lounge via double hinged doors, creating a sense of dominance, and the Western wing includes two-Bedrooms as well as the Bathroom, WC and Laundry.
All floor plans areas and dimensions shown on this web page are indicative only and may vary according to the materials used.
