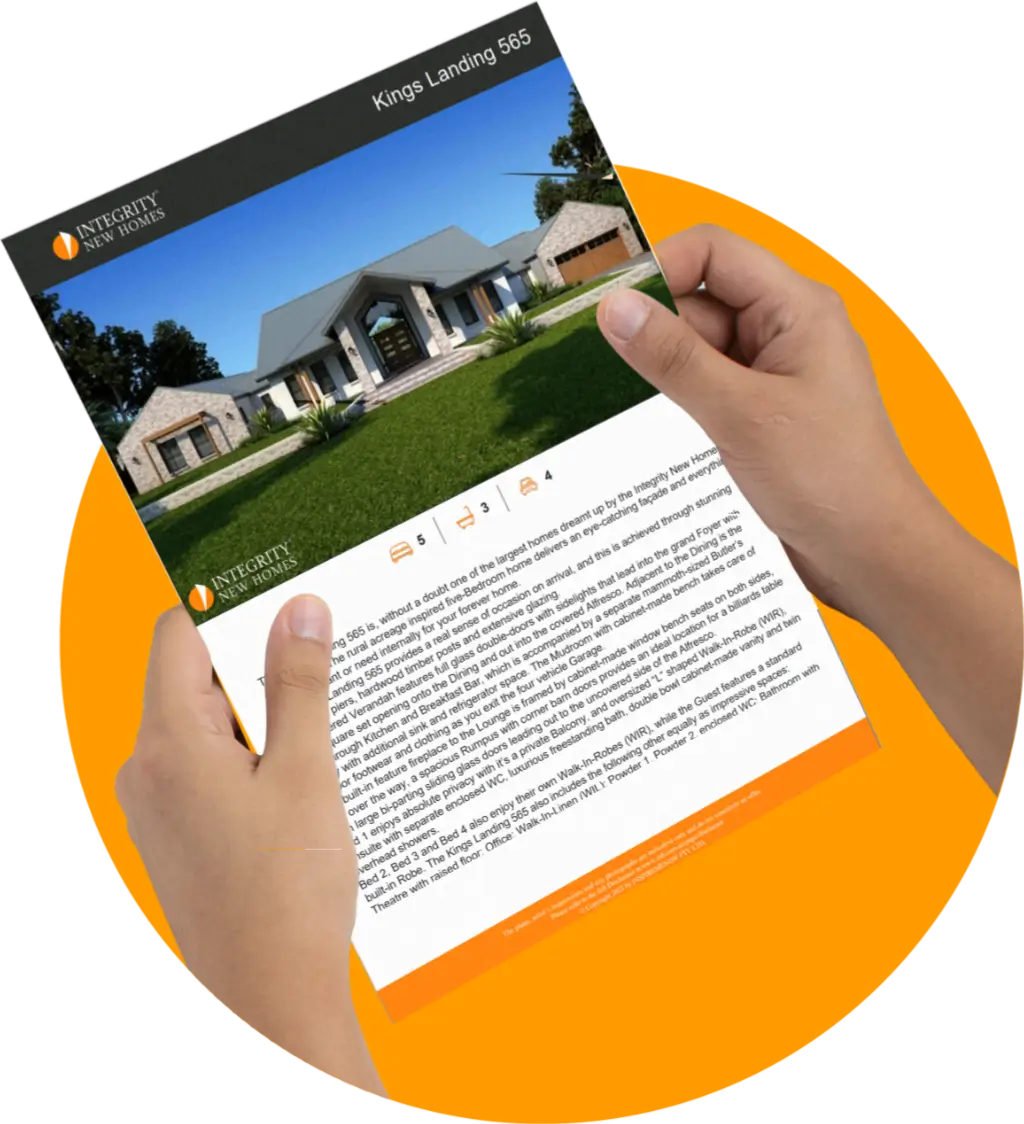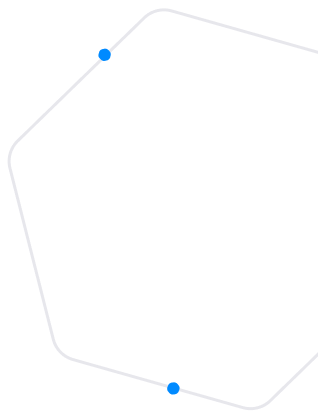Download Form
Enter your name and contact details below
Different facade options will drastically change the look and streat appeal of your home.
For designs with more than one floor plan/design, the artist’s impression facades shown are generally of the floor plan/design with the largest floor area size. Therefore the artist’s impression facades may not be an accurate representation of all floor plans offered and are indicative only. Please refer to the specific details stated in your building contract.
We pride ourselves on affordable custom design. Talk to us about modifying the floor plan of the Lockyer 350 to suit your lifestyle and unique circumstances.
Save a printable PDF version of the Lockyer 350 showing floor plan and facade options.



Unlock the potential of narrow and long blocks with the innovative design of the Lockyer 350, crafted specifically for the bustling landscapes of metropolitan areas and CBD areas in regional towns. This two-storey home maximizes space without compromising on comfort or style, offering a seamless fusion of modern living and urban convenience.
At the heart of the Lockyer 350 lies a thoughtful layout designed to optimize every square inch. Ascend to the top floor and discover four spacious bedrooms, offering ample accommodation for families or guests. The lavish primary suite beckons with a generously proportioned walk-in wardrobe and a luxurious ensuite, providing a private sanctuary to unwind and recharge. Complementing the bedrooms is a sprawling central lounge area, perfect for relaxation or recreation, creating an inviting retreat for the entire household.
Downstairs, the Lockyer 350 welcomes you with a double car garage, ensuring ample space for your vehicles and storage needs. The ground floor also features a versatile fifth bedroom complete with its own ensuite, offering flexibility for guests or multi generational living arrangements. Anchoring the lower level is an expansive open-plan living area, seamlessly integrating the kitchen, family room, dining area, and a spacious walk-in pantry. Designed for entertaining and everyday living, this interconnected space fosters a sense of unity and cohesion, where culinary delights and cherished memories converge.
Step outside to the alfresco area, where indoor and outdoor living harmonize effortlessly. Whether you're hosting a barbecue with friends or enjoying a quiet evening under the stars, this outdoor retreat invites you to savor the fresh air and embrace alfresco living at its finest. With its intuitive design and contemporary flair, the Lockyer 350 redefines urban living, offering a sanctuary where functionality meets sophistication, and every detail is crafted with purpose.
Experience the epitome of modern living with the Lockyer 350 – where style, comfort, and convenience converge to create a home that's truly exceptional.
Living Areas
Dining 3300 x 4900
Family 4000 x 4900
Lounge 7300 x 3900
Bedrooms
1 3800 x 3400
2 3000 x 3300
3 3000 x 3900
4 3000 x 3300
5 3300 x 3200
Outdoor
Porch 2100 x 3900
Alfresco 7800 x 3300
All floor plans areas and dimensions shown on this web page are indicative only and may vary according to the materials used.
