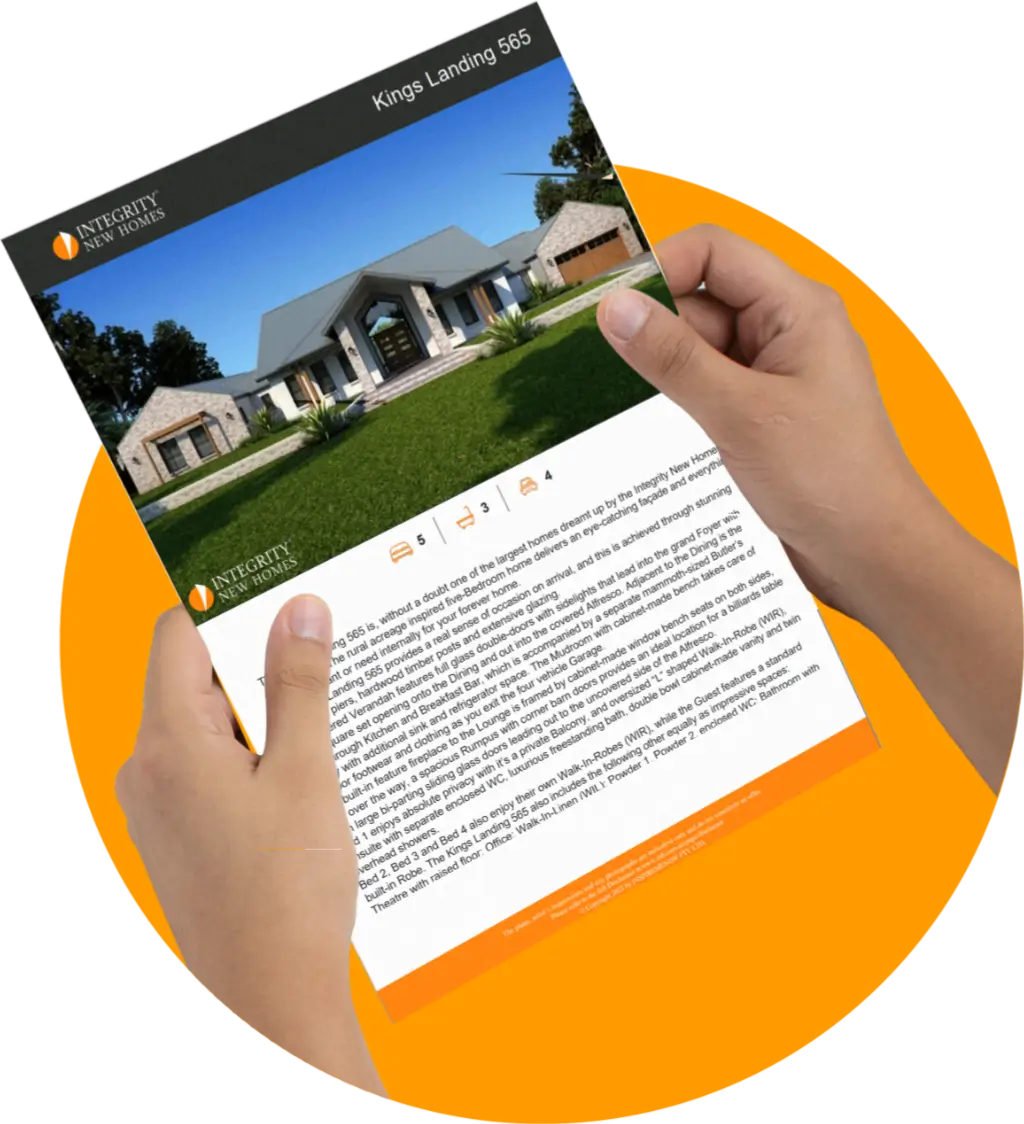Download Form
Enter your name and contact details below
Different facade options will drastically change the look and streat appeal of your home.
For designs with more than one floor plan/design, the artist’s impression facades shown are generally of the floor plan/design with the largest floor area size. Therefore the artist’s impression facades may not be an accurate representation of all floor plans offered and are indicative only. Please refer to the specific details stated in your building contract.
We pride ourselves on affordable custom design. Talk to us about modifying the floor plan of the Heights 275 to suit your lifestyle and unique circumstances.
Save a printable PDF version of the Heights 275 showing floor plan and facade options.



The Heights series provides a contemporary take on the traditional two-storey design by combining Bed 1 and a Study to the upper floor along with the Kitchen, Dining and Lounge with a large Alfresco. This unconventional style is known as “reverse-living” and is ideally suited to those with views only achieved from being elevated. A Void over the internal staircase creating a massive feeling of volume to the lower floor Entry.
The designs offer the chance for families to have an “adult” area on the upper floor while the children have free reign of the lower floor. Aside from a further two-Bedrooms, the lower floor includes a generous Rumpus (which is larger in the Heights 295), Bathroom, Powder, WC, Laundry and double Garage.
The spacious Patio leads off the Rumpus via sliding glass doors and provides a secondary outdoor space for entertaining or supervising the children within the rear yard.
All floor plans areas and dimensions shown on this web page are indicative only and may vary according to the materials used.
