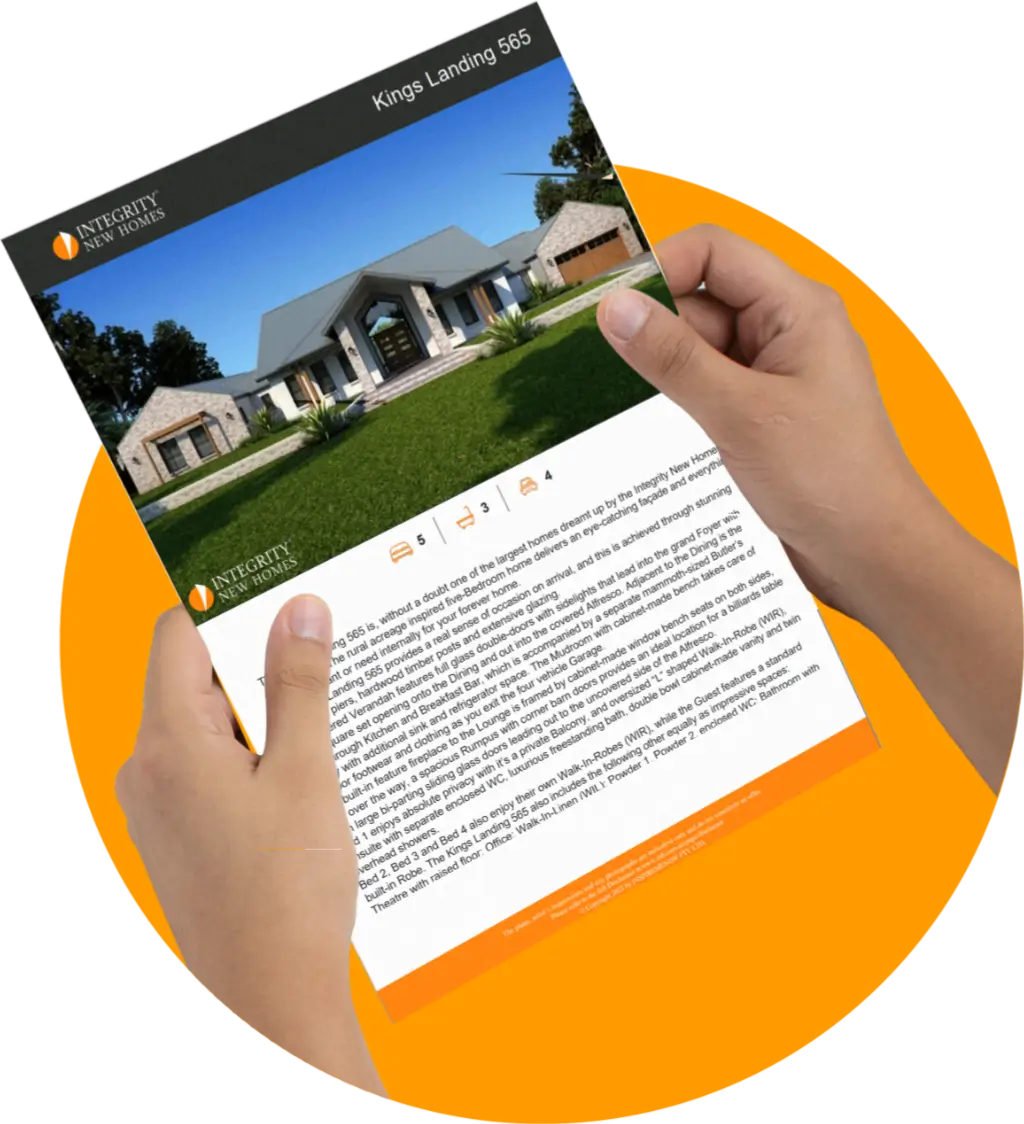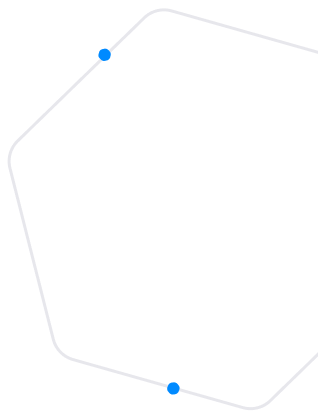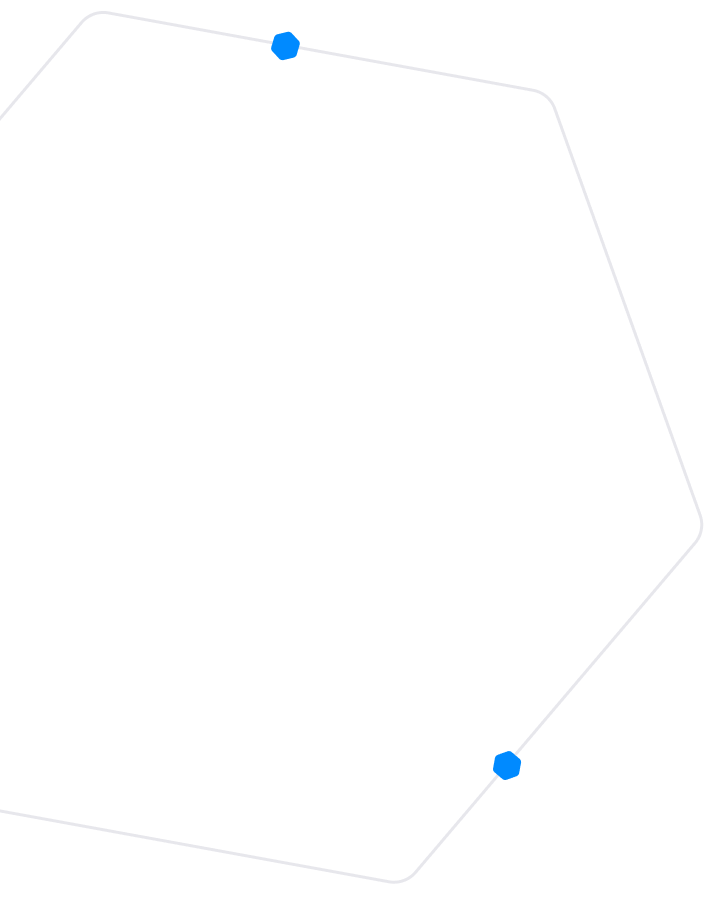Download Form
Enter your name and contact details below
Different facade options will drastically change the look and streat appeal of your home.
For designs with more than one floor plan/design, the artist’s impression facades shown are generally of the floor plan/design with the largest floor area size. Therefore the artist’s impression facades may not be an accurate representation of all floor plans offered and are indicative only. Please refer to the specific details stated in your building contract.
We pride ourselves on affordable custom design. Talk to us about modifying the floor plan of the Gunnedah 225 to suit your lifestyle and unique circumstances.
Save a printable PDF version of the Gunnedah 225 showing floor plan and facade options.



Because all blocks of land are not the same, the Gunnedah 205 and Gunnedah 225 take in views to the front of the home. The Lounge and Dining both have views to the front through large glass windows while an Alfresco and Patio also sit to the front.
There are four-Bedrooms plus Study to the Gunnedah 225 and three-Bedrooms to the Gunnedah 205. Both homes include an Entry, Ensuite, Bathroom, WC, separate Laundry and double Garage.
Internal access from the Garage opens directly into the Kitchen, making the transfer of groceries from the car into the home a breeze.
All floor plans areas and dimensions shown on this web page are indicative only and may vary according to the materials used.
