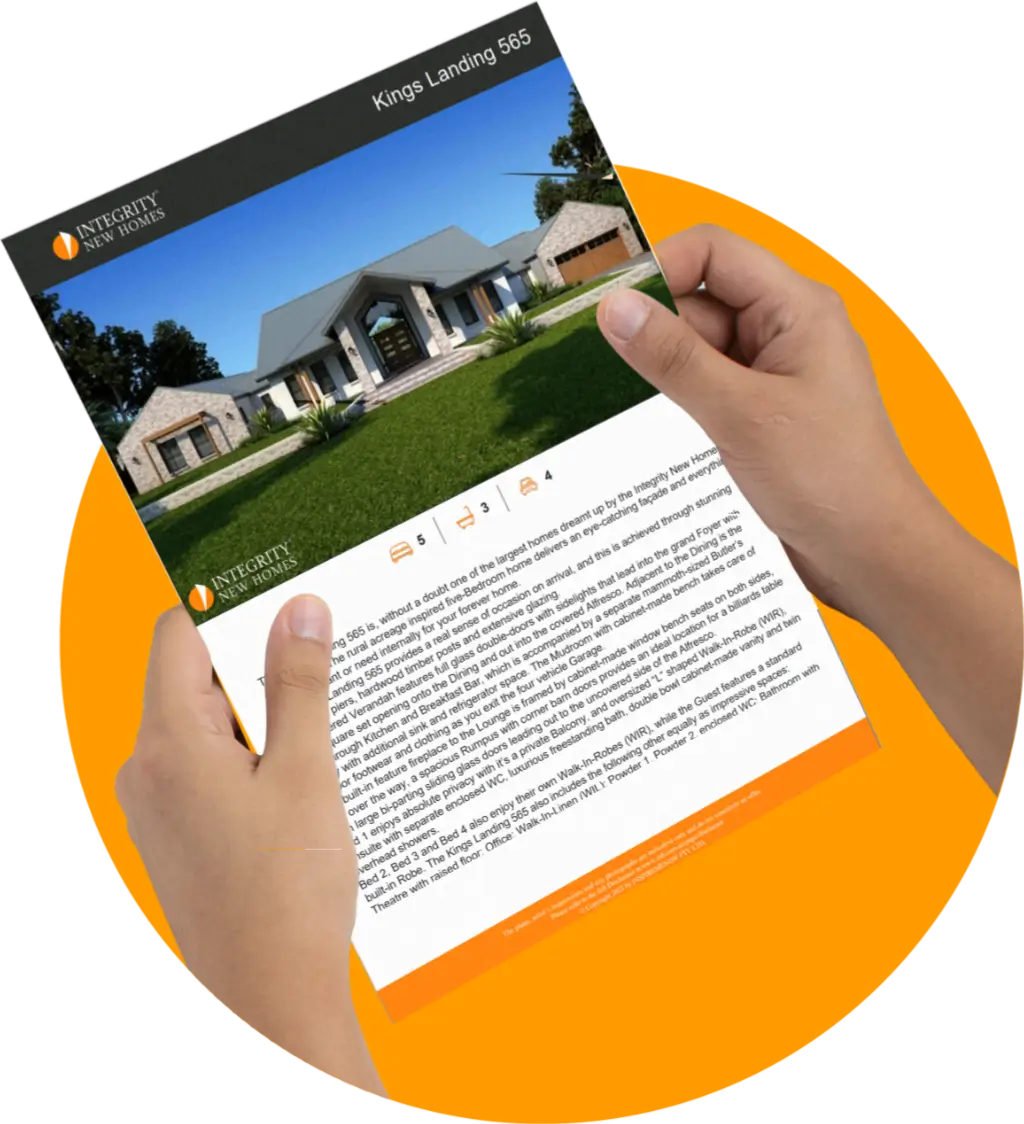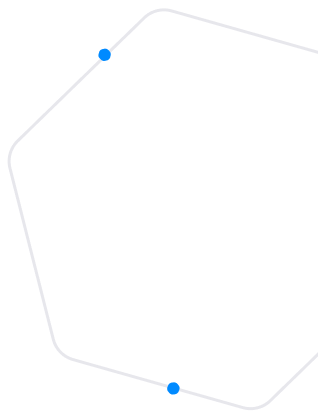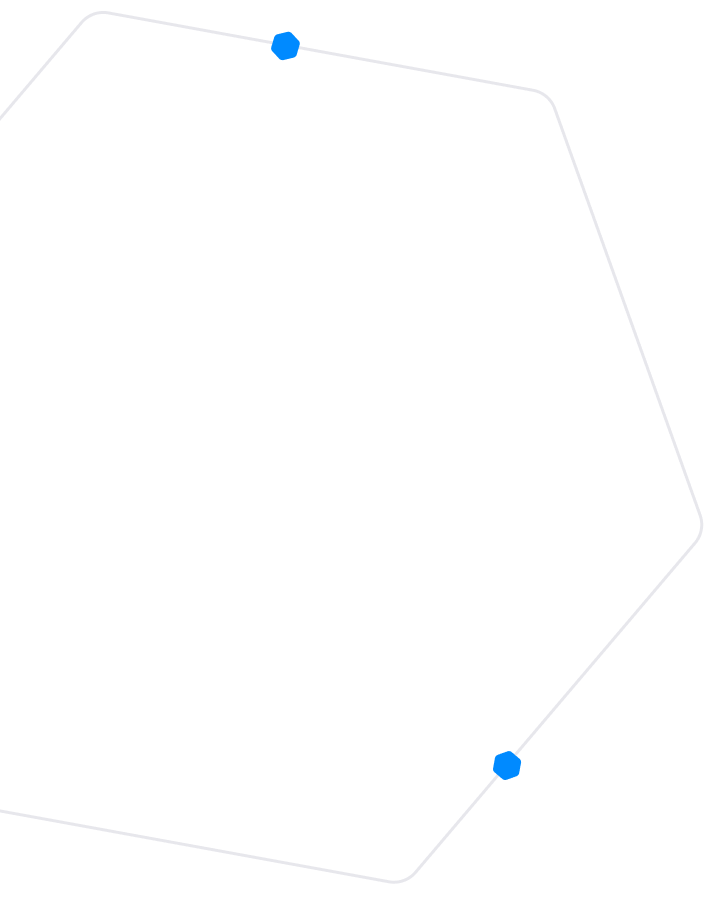Download Form
Enter your name and contact details below
Different facade options will drastically change the look and streat appeal of your home.
For designs with more than one floor plan/design, the artist’s impression facades shown are generally of the floor plan/design with the largest floor area size. Therefore the artist’s impression facades may not be an accurate representation of all floor plans offered and are indicative only. Please refer to the specific details stated in your building contract.
We pride ourselves on affordable custom design. Talk to us about modifying the floor plan of the Goulburn 305 to suit your lifestyle and unique circumstances.
Save a printable PDF version of the Goulburn 305 showing floor plan and facade options.



Introducing our stunning new home designed for the modern family looking for both comfort and style. With its spacious layout and impeccable craftsmanship, this five-bedroom, four-bathroom residence is the epitome of luxurious living.
Step inside and be greeted by the grand open-plan living area, seamlessly connecting the kitchen, dining, and lounge spaces. This well-designed layout fosters an inclusive atmosphere, making it ideal for entertaining guests or spending quality time with loved ones. The ground floor also features a media room, providing the perfect space for movie nights and relaxation.
Venture upstairs to discover the true essence of tranquillity in the master bedroom, complete with a private ensuite for ultimate convenience and privacy. Additionally, there are three generously sized bedrooms, ensuring everyone in the family has their own personal haven. The second living room upstairs provides an additional retreat, perfect for cozy evenings and shared activities.
Designed to optimize space, this home is situated on a spacious block of land, offering plenty of room for outdoor enjoyment. The alfresco area seamlessly extends the living space, allowing for effortless indoor-outdoor living and creating the perfect setting for outdoor dining, relaxation, and entertaining.
Crafted with meticulous attention to detail and using only the finest materials, this home exemplifies quality and durability. It offers a beautiful aesthetic while being built to stand the test of time. For those seeking a home that combines elegance, functionality, and ample space for a growing family, this is the ultimate choice. Don't miss the opportunity to make this exquisite home your own and create lasting memories for years to come.
LIVING AREA
DINING 5600 x 3700
LIVING 4600 x 3600
BEDROOMS
BED-1 4600 x 3500
BED-2 3300 x 3000
BED-3 3300 x 3300
BED-4 3200 x 3100
BED-5 2900 x 3200
OUTDOOR AREA
ALFRESCO 4000 x 3600
PORCH 1900 x 1400
All floor plans areas and dimensions shown on this web page are indicative only and may vary according to the materials used.
