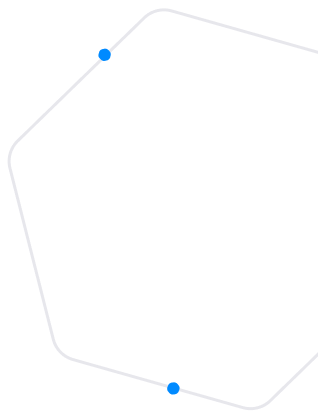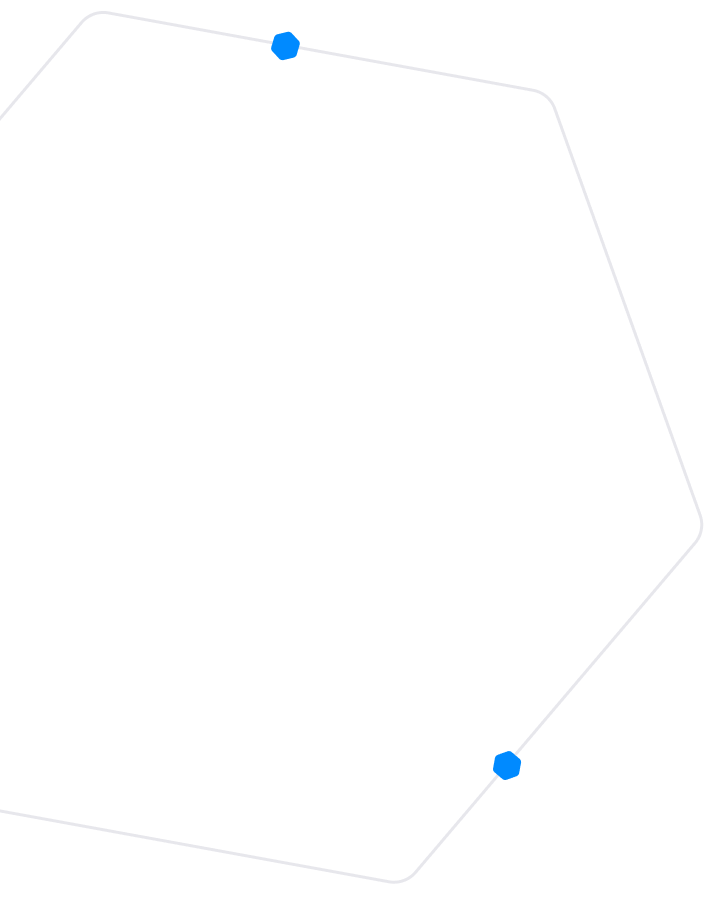Download Form
Enter your name and contact details below
Different facade options will drastically change the look and streat appeal of your home.
For designs with more than one floor plan/design, the artist’s impression facades shown are generally of the floor plan/design with the largest floor area size. Therefore the artist’s impression facades may not be an accurate representation of all floor plans offered and are indicative only. Please refer to the specific details stated in your building contract.
We pride ourselves on affordable custom design. Talk to us about modifying the floor plan of the Fulham 200 to suit your lifestyle and unique circumstances.
Save a printable PDF version of the Fulham 200 showing floor plan and facade options.



As block sizes shrink around Australia (particularly in areas of higher population), there is greater demand for well-designed homes to suit “zero-boundary” and narrow lots.
The three-Bedroom Fulham 200 meets this demand in a home which is 8.2 metres wide (measured to brickwork), so it fits on narrow blocks and yet still provides two separate internal living areas as well as a spacious covered Alfresco to the rear.
There is an open plan Nook, Family, Dining and Kitchen to the rear and a private Lounge to the front. Also an Ensuite and double-sided, walk-through Walk-In-Robe (WIR) to Bed 1, there is also a separate Bathroom, Powder and separate Laundry.
All floor plans areas and dimensions shown on this web page are indicative only and may vary according to the materials used.
