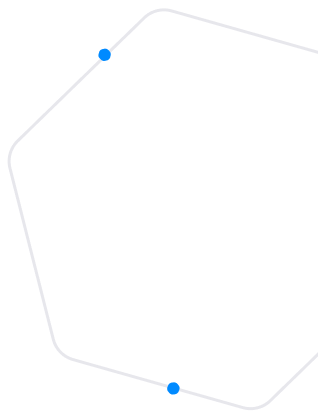Download Form
Enter your name and contact details below
Different facade options will drastically change the look and streat appeal of your home.
For designs with more than one floor plan/design, the artist’s impression facades shown are generally of the floor plan/design with the largest floor area size. Therefore the artist’s impression facades may not be an accurate representation of all floor plans offered and are indicative only. Please refer to the specific details stated in your building contract.
We pride ourselves on affordable custom design. Talk to us about modifying the floor plan of the Daisy 155 to suit your lifestyle and unique circumstances.
Save a printable PDF version of the Daisy 155 showing floor plan and facade options.



As developers become more flexible in offering different land configurations, opportunities have arisen for homes designed for dual access lots. Integrity New Homes has long designed and constructed dual access homes and build on this background with the Daisy 155. This rear living home includes two-Bedrooms and a Study with open plan Lounge, Dining and Kitchen as well as a Bathroom, Ensuite and Laundry.
A commanding Porch provides covered access to the Entry door and also extends across the front of Bed 1 which can be entered externally via a sliding glass door. The entire width of the rear of the home features an Alfresco with a detached, partially enclosed Carport located to the back of the block.
This compact but liveable design offers the appeal of apartment living in a free-standing home.
All floor plans areas and dimensions shown on this web page are indicative only and may vary according to the materials used.
