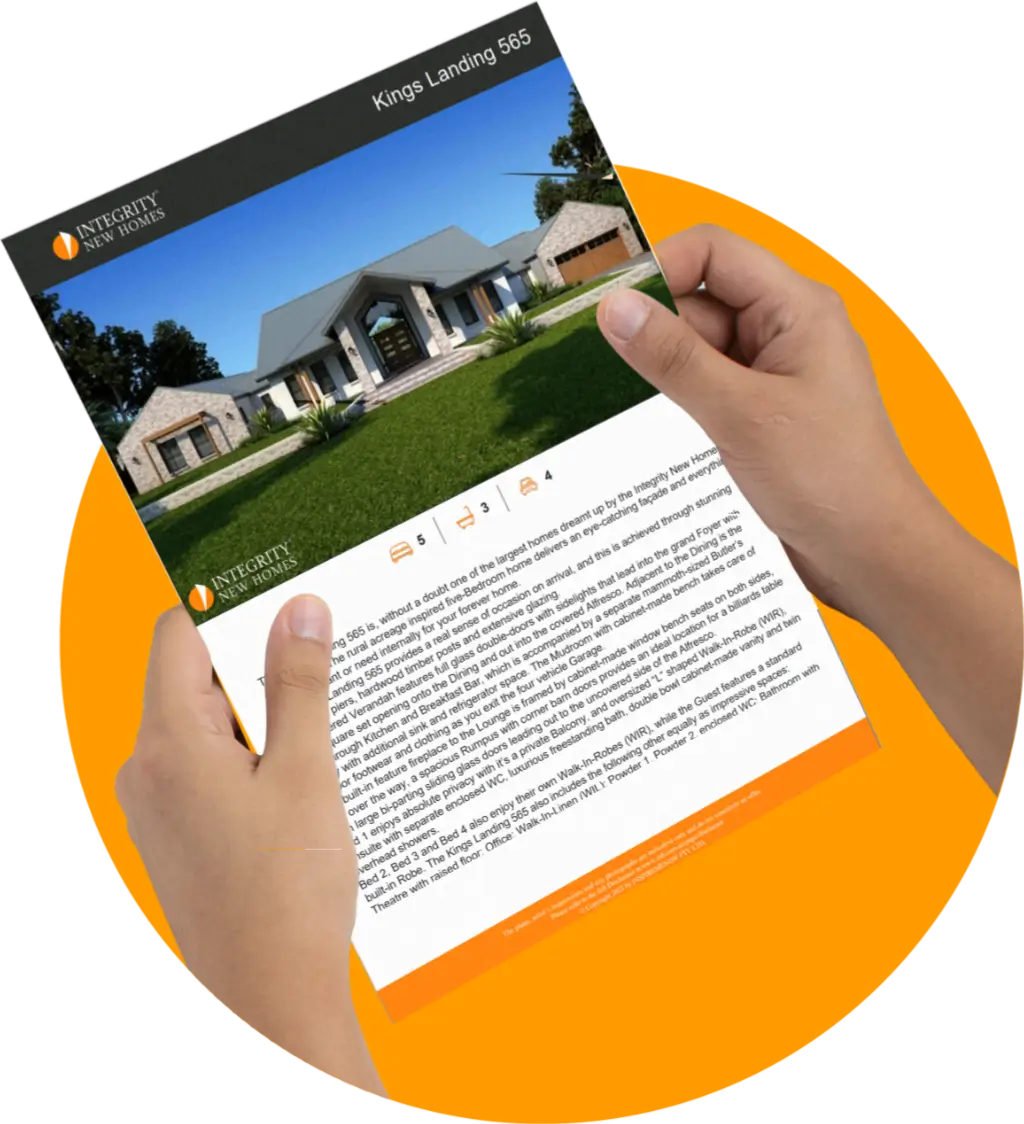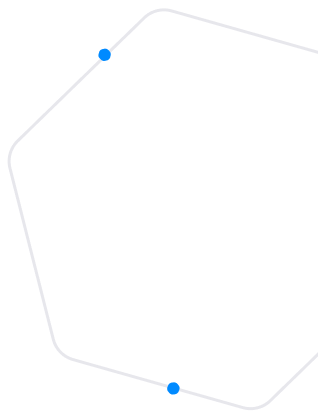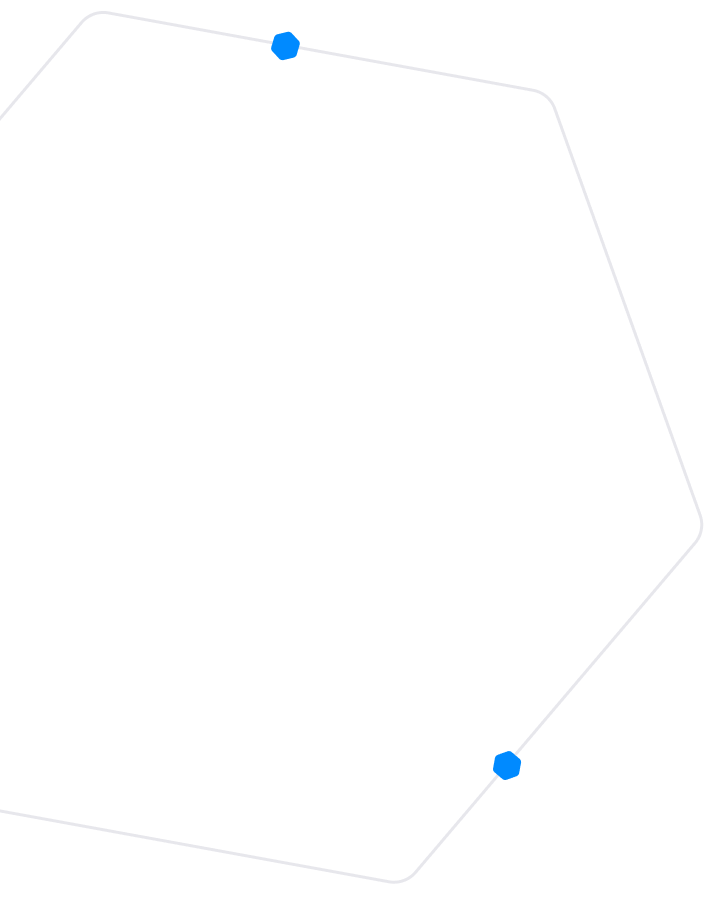Download Form
Enter your name and contact details below
Different facade options will drastically change the look and streat appeal of your home.
For designs with more than one floor plan/design, the artist’s impression facades shown are generally of the floor plan/design with the largest floor area size. Therefore the artist’s impression facades may not be an accurate representation of all floor plans offered and are indicative only. Please refer to the specific details stated in your building contract.
We pride ourselves on affordable custom design. Talk to us about modifying the floor plan of the Daintree 255 to suit your lifestyle and unique circumstances.
Save a printable PDF version of the Daintree 255 showing floor plan and facade options.

Witness the Daintree 255 from every angle, providing you with a realistic and detailed view of the entire design. It's like being there in person, allowing you to appreciate the nuances and intricacies of your future home.
*Fly around videos are generally based on the largest home in the design range.
Contact us today to get started on your building journey.
Get in Touch

Introducing the Daintree 255 - a masterpiece in home design that seamlessly blends elegance and functionality.
As a homeowner with a penchant for spacious living and stylish architecture, this H-shaped haven has left an indelible mark on my perception of contemporary homes.
The Daintree 255 is tailor-made for medium to large sites, and its unique H shape design is a stroke of brilliance. The layout not only maximizes the use of available space but also provides a sense of privacy and connectivity simultaneously. Upon entering, the grandeur of the living space unfolds, setting the stage for a truly luxurious living experience.
What sets the Daintree 255 apart is its commitment to outdoor living. With two alfresco areas seamlessly connected to the living space, this home is an entertainer's dream.
Whether it's a weekend barbecue or a tranquil evening under the stars, the transition from indoor to outdoor living is effortlessly facilitated, enhancing the overall lifestyle experience.
The interior design of the Daintree 255 is a testament to thoughtful planning and attention to detail. The three bedrooms boast generous proportions, ensuring that each resident enjoys their private oasis. The master bedroom, complete with an ensuite, exemplifies luxury and functionality.
The two additional bedrooms are well-appointed, providing ample space for family members or guests. The two bathrooms, including the ensuite for the master bedroom, showcase a commitment to modern aesthetics and practicality.
High-quality finishes and fixtures elevate the overall ambiance, creating a spa-like retreat within the comfort of your own home. To complement its stunning design, the Daintree 255 comes equipped with a double garage, seamlessly integrating practicality with style. The garage adds convenience for homeowners with multiple vehicles or those seeking additional storage space.
The Daintree 255 is more than just a dwelling; it's a beautifully designed lifestyle. It caters to the needs of modern families who value space, style, and the joy of outdoor living. The architectural prowess, the strategic layout, and the meticulous attention to every detail make the Daintree 255 a true gem in the realm of home design. If you're seeking a home that combines elegance with functionality, this is the epitome of your dream home.
LIVING AREA
DINING 4400 x 3200
FAMILY 5000 x 7200
BEDROOMS
BED-1 3600 x 3700
BED-2 3200 x 3400
BED-3 3500 x 3000
OUTSIDE
ALFRESCO 1 5300 x 3300
ALFRESCO 2 2750 x 3900
PATIO 5500 x 3000
All floor plans areas and dimensions shown on this web page are indicative only and may vary according to the materials used.
