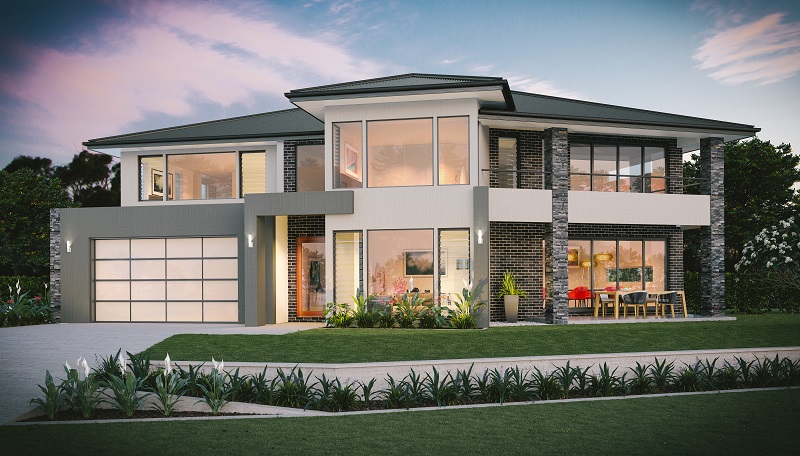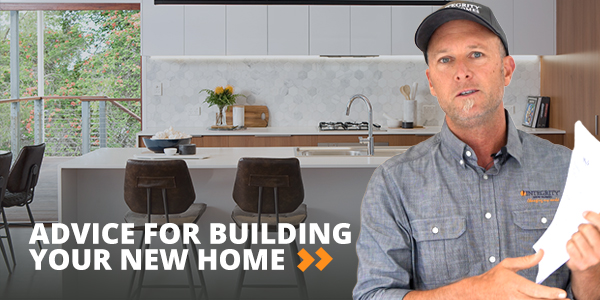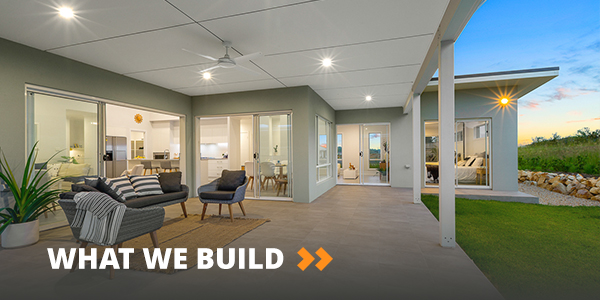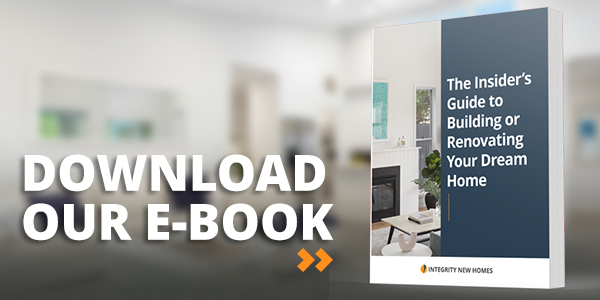
This is truly a grand and impressive two storey home offering four Bedrooms and a Study. The Void from the lower floor Entry though to the upper level creates an amazing sense of internal space but also creates an interesting and arresting front façade.
This home has been designed in “v” shape creating interesting angles and appeal while still delivering a really liveable and functional floor plan. Downstairs the Media and Laundry, Bathroom 1 and WC are “hidden” behind the double Garage. The aforementioned rooms abut the centrally located Dining which in turn flows into the Living and Kitchen (with Pantry) and out to the front Verandah and also to the rear facing Alfresco.There is also a dedicated Study with views of the front-yard.
The Luxe 488 internal staircase with Void over leads to the second storey. The Master with Ensuite and Walk-In-Robe and Bed 2 form one side of the “v” on the upper floor while Bed 3, the Bathroom 2, Powder Room and Leisure form the second side of the “v” If you are looking for a truly interesting home with plenty of style and panache then take the time to closely consider the Luxe 488.



