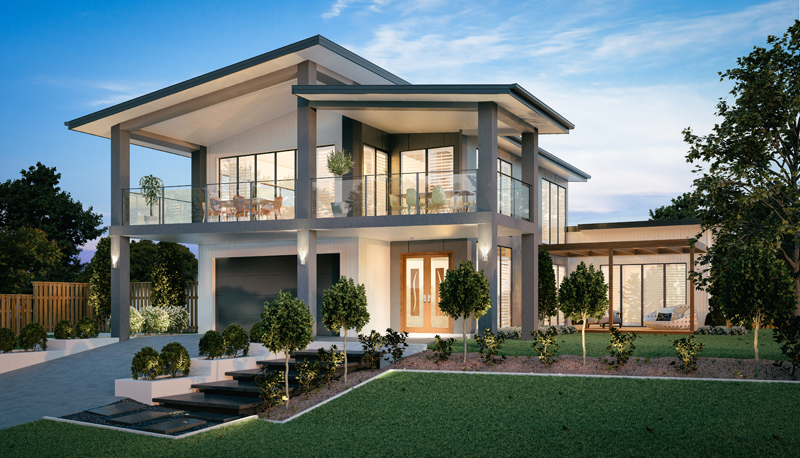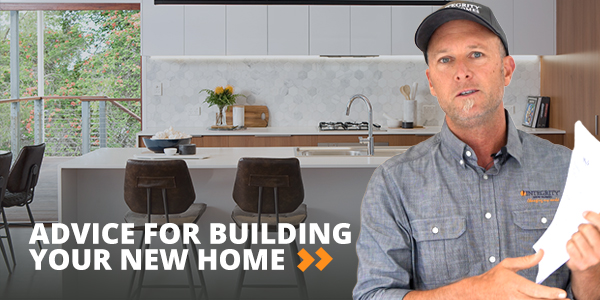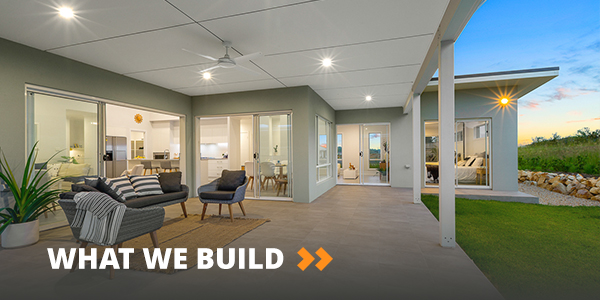
As the name suggests, this not so traditional slab on ground two storey home, sits high and handsome on most blocks.
The design has a nominal width of only 13.74 metres and provides an airy upper living space with a large rooved Balcony providing year round outdoor use with a large Living and Dining area directly accessing the Kitchen.
The Powder, Butler’s Kitchen and architect inspired Void complete the upper floor features.
Downstairs there are four bedrooms, Rumpus, Open Pergola and Bathroom, Ensuite, Walk-In-Robe and Laundry.



