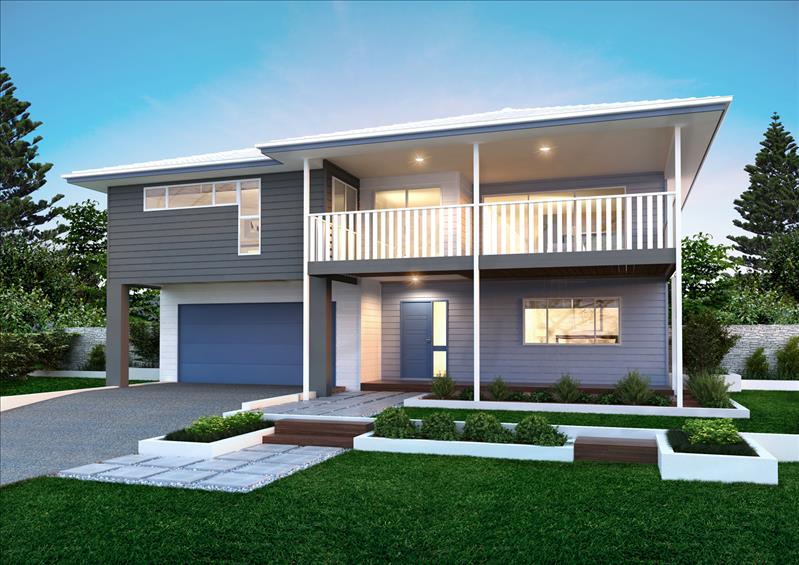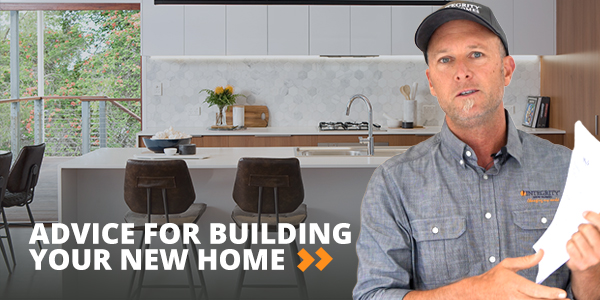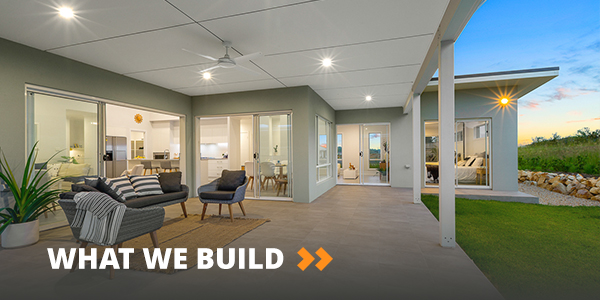
A truly coastal inspired design offering a blend of sophisticated casualness with maximum space suited for contemporary lifestyles and ideally suited to challenging/steep sites.
Front entry is achieved through the lower level front door which abuts the double Garage and Bed 4. Once inside, the spacious Entry leads via internal stairs to the main upper level living areas and opens out on the Living Room.
The Living Room is open to the internal staircase through a low wall and also leads directly to the Kitchen/Family and Dining Rooms as well as the spacious street facing timber floored Alfresco.
Going along with the notion that less is actually more, the aim was to keep all the living areas open and separated from the Bedrooms.
Considered design has allowed for a private computer nook to be tucked in behind the kitchen while an optional cut-out feature wall gives good ventilation and sense of space.
There are three Bedrooms, Bathroom, Ensuite and Laundry to the upper floor with plenty of storage and a generous Walk-In-Robe to Bed 1. A rear sliding door provides access from the airy Family room onto a private Deck offering views to the rear.



