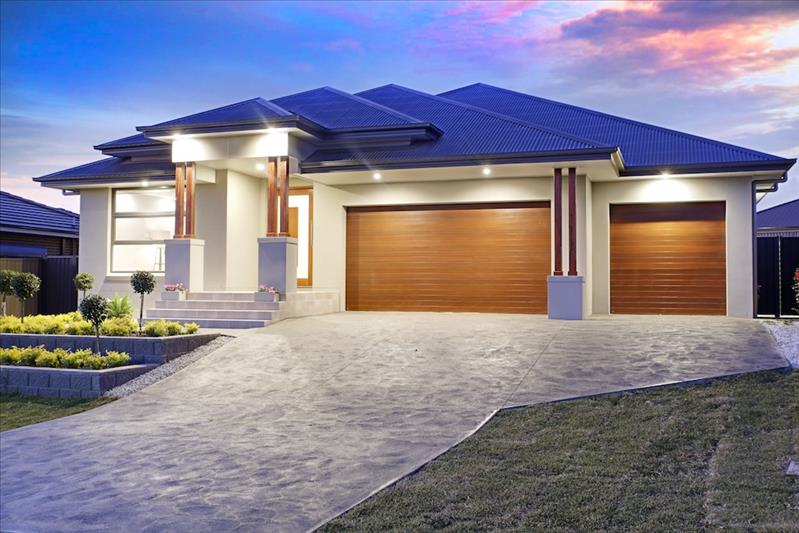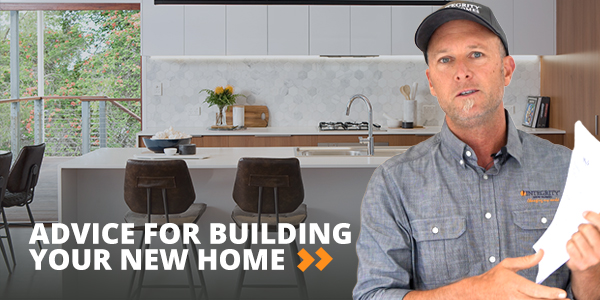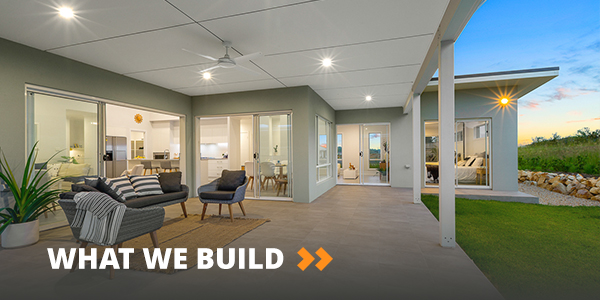
Great Question! Let me answer by asking you a question...
Who is going to live in this home?
The people or family members who are going to be sharing the space with you are the ones that you need to consider when you are working on your new floor plan. Depending on the ages of your children and their individual needs, home owners have lots of things to consider when they start designing their new family home.
Many modern homes are designed with multipurpose spaces and areas in mind. For example, many people have a growing family, of which the individual needs will change over time, so the spaces need to be designed to accommodate that.
Creating a gathering place for the whole family to come into and spend time together, doing everyday life together, should be part of the original plan for your home. We believe that the living space should be the first consideration when you are building or renovating your new home, even more important than your bedroom space. Private zones where the family members can take time out is important but is secondary - we will come back to this.
Think about where your family will spend the most time - like in the beautiful modern kitchen and dining area, or perhaps you are an outdoors loving family so you would be more likely to enjoy outside BBQs on your well planned Alfresco area....
Do you enjoy entertaining? If so, perhaps a butlers pantry is a great idea to ensure that you have plenty of storage solutions for food, and an area where you can prepare food without the mess making you upset or stressed about your upcoming dinner party.
A second living area is an important feature for many families, as it ensures that even with an open plan home design, there is an area that groups can go without the whole family having to be part of the game or conversation.
Interior Design that includes lots of light airy spaces and natural light filtration into most of the home ensures that the wellbeing of the family is catered for. Allowing natural airflow and sunlight, by the addition of highlight windows or well placed windows in all the bedrooms and living areas, with the correct orientation of the sun makes a HUGE difference to the atmosphere of your home and how your family will feel within it.
Bedroom spaces don't need to be huge. Some families like to include the desks in one of the living areas so that they can supervise the childrens homework or entertainment and computer usage, so having a desk in their room may not be the best option. However, if you are thinking ahead to the children living in that room while perhaps studying at uni, your thoughts will change toward the layout. They will probably do well with a private study desk, and plenty of clever storage space within the room. Even an ensuite in the bedrooms is a great idea, if you are able to afford it. Less bedroom space also means that generally the family members will spend more time out in the main living areas to hang out rather than the bedroom.
As you can see from our conversation above, designing a family home to suit YOU, is a very personal matter, but all in all, most families have generally the same needs. So to recap - we suggest that you include the following into your new home design (especially if you can afford it ;)..)
1. Two living areas
2. Choose Open plan options
3. Include insulation into the walls for comfort
4. Make sure you have natural light coming into the home as much as possible.
5. Smaller bedrooms are fine, as it means generally that the family will interact more in the living areas, which is something most of us would want to encourage.
6. Orientation of your home is important to the overall performance of your home and how your family will enjoy living in it.
7. Ensure that you have adequate storage space to provide easy solutions to the family clutter.



