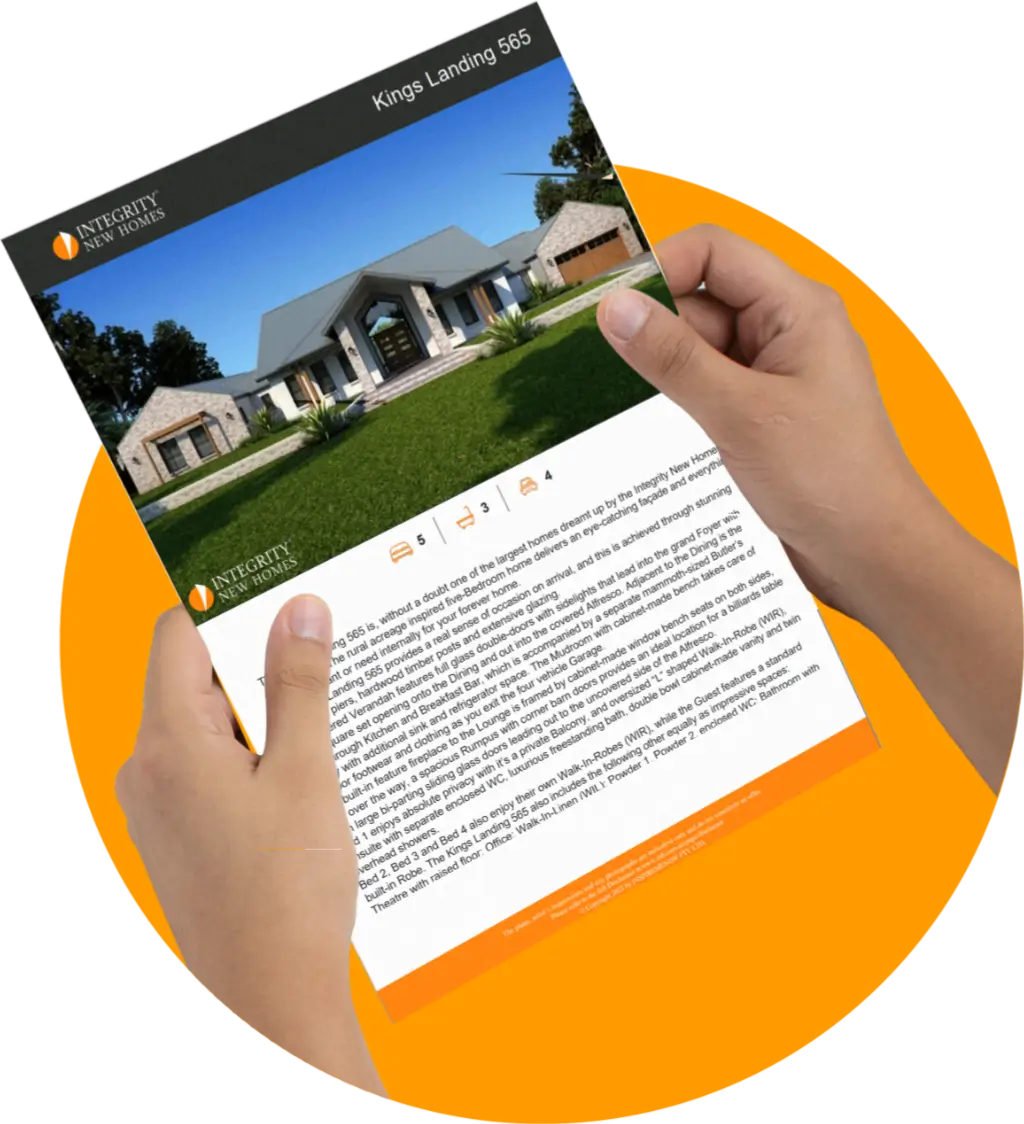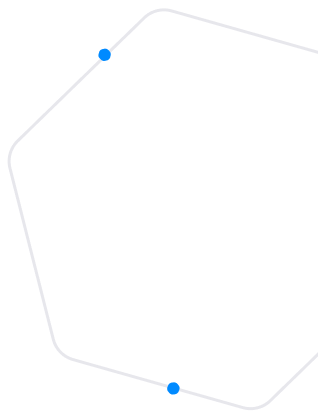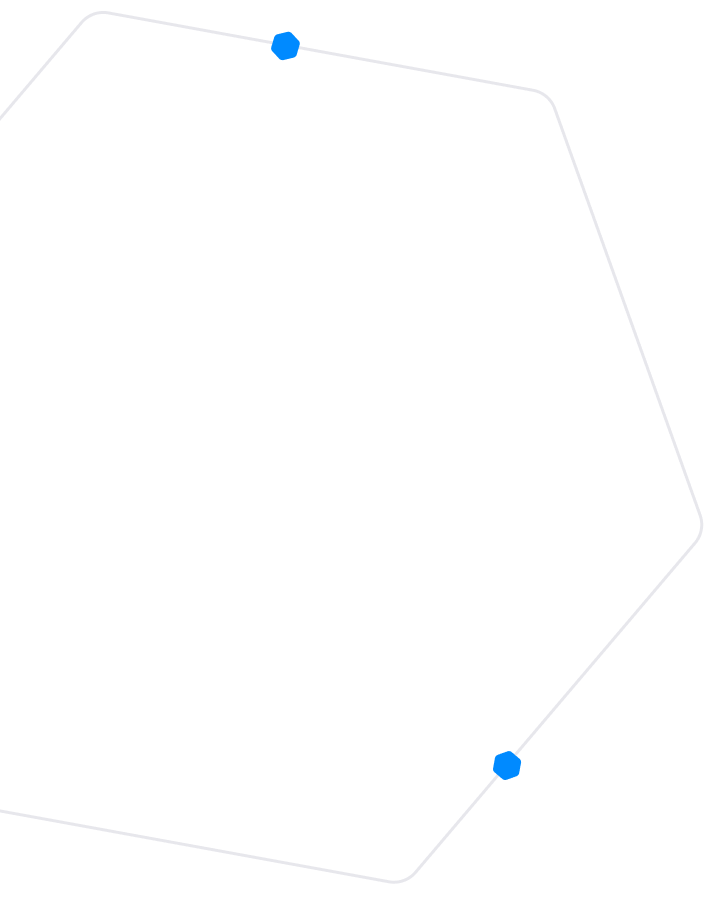Download Form
Enter your name and contact details below
Different facade options will drastically change the look and streat appeal of your home.
For designs with more than one floor plan/design, the artist’s impression facades shown are generally of the floor plan/design with the largest floor area size. Therefore the artist’s impression facades may not be an accurate representation of all floor plans offered and are indicative only. Please refer to the specific details stated in your building contract.
We pride ourselves on affordable custom design. Talk to us about modifying the floor plan of the NINGI - LOT 327 SUNDEW STREET, SANDSTONE LAKES, QLD to suit your lifestyle and unique circumstances.
Save a printable PDF version of the NINGI - LOT 327 SUNDEW STREET, SANDSTONE LAKES, QLD showing floor plan and facade options.



HOUSE AND LAND PACKAGE SANDSTONE LAKES
AVALON 191
Land Size: 471m2
Inclusions:
There are three floor plans which make up the Avalon Series and each one of these designs features an open Kitchen, Living and Dining configuration as a central focus. The four bedroom Avalon 191 all features a very strong use of living spaces with the Bed 1/Ensuite module located at the front of the home and well away from the secondary bedrooms or children’s wing. The everyday indoor and outdoor living areas, including an Alfresco, provide a separation zone between the Bed 1/Ensuite and secondary bedrooms which are located to the rear of the home. This kind of thoughtful design recognises how people live today and maximises internal and external floor space to create an easy flow throughout.
About the Sandstone Lakes estate:
All floor plans areas and dimensions shown on this web page are indicative only and may vary according to the materials used.
