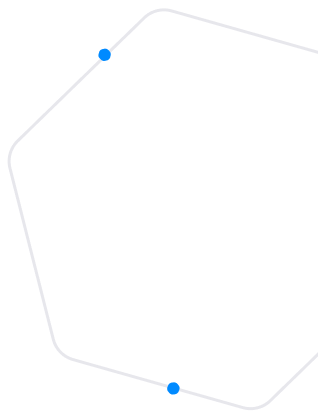Download Form
Enter your name and contact details below
Different facade options will drastically change the look and streat appeal of your home.
For designs with more than one floor plan/design, the artist’s impression facades shown are generally of the floor plan/design with the largest floor area size. Therefore the artist’s impression facades may not be an accurate representation of all floor plans offered and are indicative only. Please refer to the specific details stated in your building contract.
We pride ourselves on affordable custom design. Talk to us about modifying the floor plan of the BURPENGARY - LOT 49, NORTH HARBOUR, QLD to suit your lifestyle and unique circumstances.
Save a printable PDF version of the BURPENGARY - LOT 49, NORTH HARBOUR, QLD showing floor plan and facade options.



HOUSE AND LAND PACKAGE NORTH HARBOUR
SONORAN 23
Land Size: 678m2
Inclusions:
The four Bedroom Sonoran 23 was purpose designed as a flexible side living home which is perfect for corner blocks.
A spacious airy Alfresco sits to the side of the home and abuts the Meals and Kitchen through full-height sliding doors. Not only does this allow cooling breezes to bathe the home but creates really large functional living areas. The Living Room is open to the Meals and also features a recessed wall to accommodate an entertainment unit and has views to the front through a large sliding glass door which opens out onto to covered Porch.
There is virtually no “dead space” in this home which every part of the indoor and outdoor floor area is functional and designed to suit how people really live day-to-day.
One of the home’s most popular features is direct access through the double garage via roll-a-door into the private Boat Park. This makes it very easy for boat or trailer to stored in the yard but not be visible from the street, nor be an eyesore visible from the living areas.
There is a bedroom module to the rear which removes these quiet zones away from the rest of the home and also includes the Laundry (which opens out onto the backyard) as well as the Ensuite and Bathroom.
About the North Harbour estate:
All floor plans areas and dimensions shown on this web page are indicative only and may vary according to the materials used.
