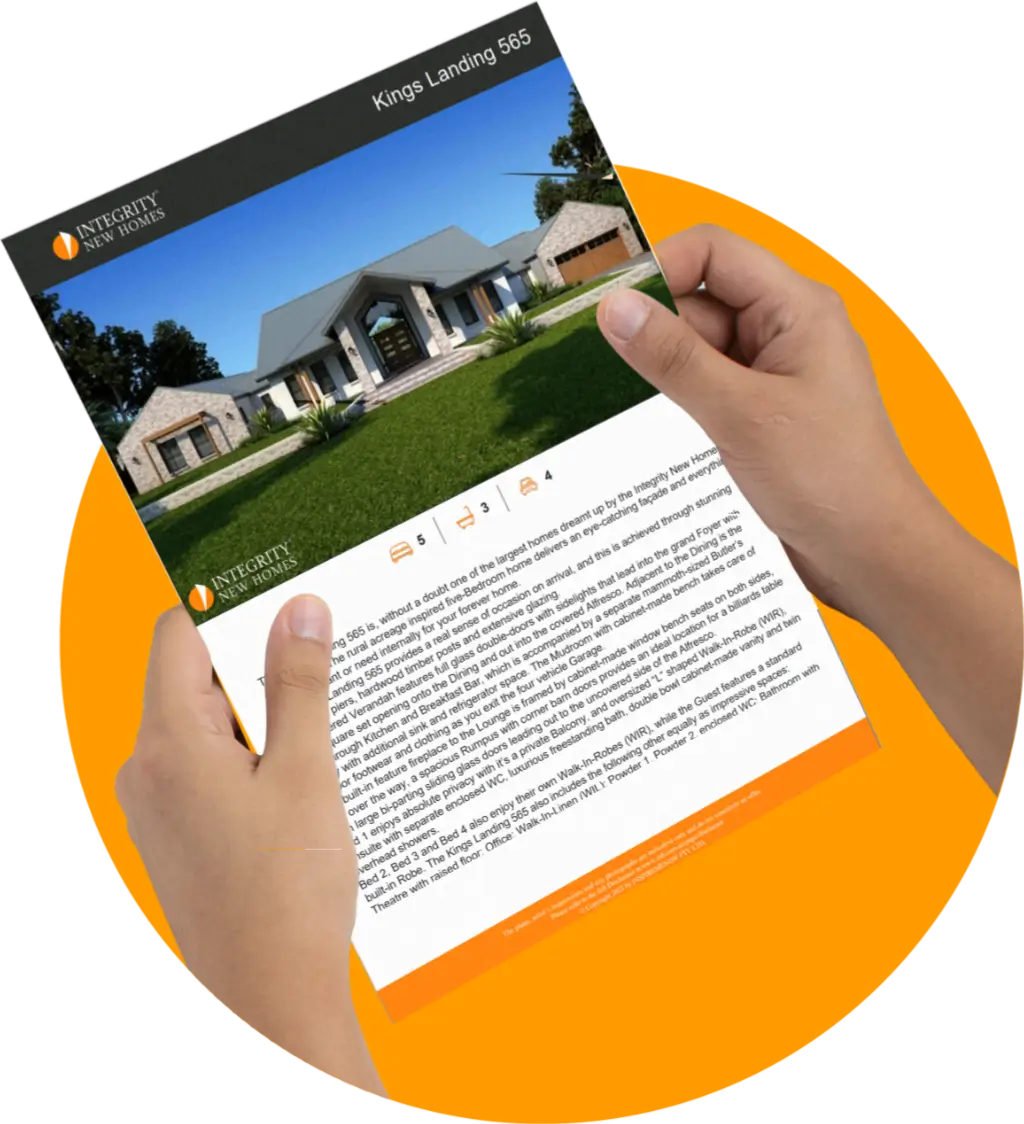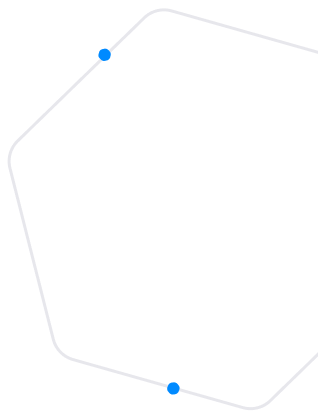Download Form
Enter your name and contact details below
Different facade options will drastically change the look and streat appeal of your home.
For designs with more than one floor plan/design, the artist’s impression facades shown are generally of the floor plan/design with the largest floor area size. Therefore the artist’s impression facades may not be an accurate representation of all floor plans offered and are indicative only. Please refer to the specific details stated in your building contract.
We pride ourselves on affordable custom design. Talk to us about modifying the floor plan of the Aspen to suit your lifestyle and unique circumstances.
Save a printable PDF version of the Aspen showing floor plan and facade options.



The Aspen design harkens back to the days of the horse drawn cart with an interesting but functional “mews” style home. Mews style designs originally combined a ground floor stables with accommodation built over the top.
Integrity New Homes has created a contemporary version and offers two distinct modules which fit on dual access blocks.
Access to the front of the block is through the ground floor of an open plan double storey home.
A covered Porch leads directly into the Entry and then onto the Living, Meals and Kitchen to the rear of home.
Bed 1 is immediately adjacent to the Entry and features Walk-In-Robe and Ensuite as well as Portico accessed through dual opening doors to the front.
The ground floor also has a Powder Room and Laundry hidden in a space offset from the internal staircase which leads to the upper floor.
There are a further two bedrooms to the second floor as well as a Retreat, Bathroom and Power Room.
In true mews style there is a private open space between the back of the two storey home and a second free standing double storey building.
The ground floor of this second building features two single Garages with a central dividing common wall. One of the Garage spaces has roll-a-doors to the front and back allowing vehicles to be taken off street and parked in the private open space (separating the two buildings).
While the second ground floor Garage features a private Entry and access through an open hallway via an internal staircase to an upper floor level apartment.
The one bedroom apartment combines a Kitchen with open Living and Dining Rooms along with a Bathroom.
A private covered Terrace provides all year round outdoor living and leads off Bedroom 1 through a full height sliding glass door.
Please talk to your Integrity New Homes Sales Consultant about the Aspen design and how it would work on your block of land.
All floor plans areas and dimensions shown on this web page are indicative only and may vary according to the materials used.
