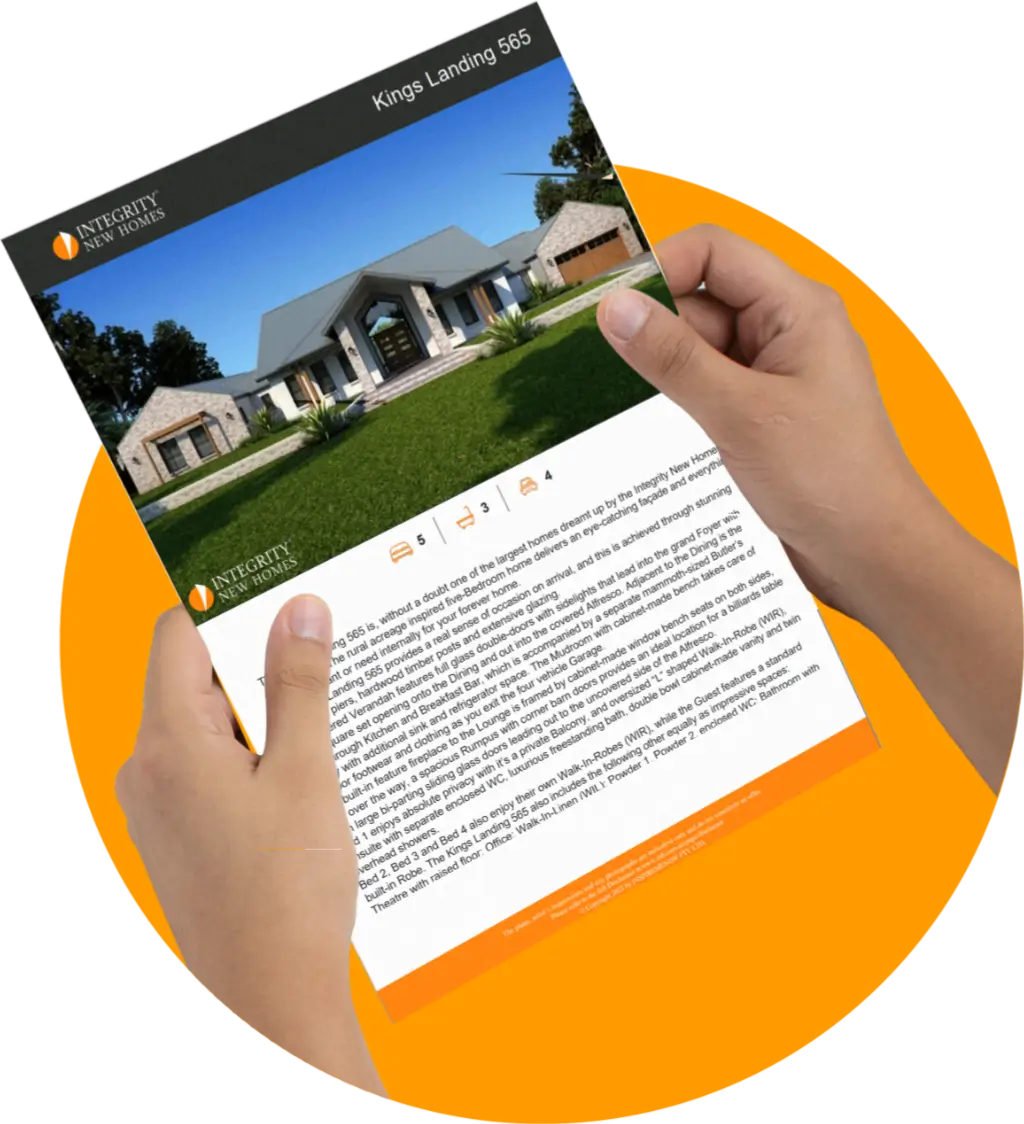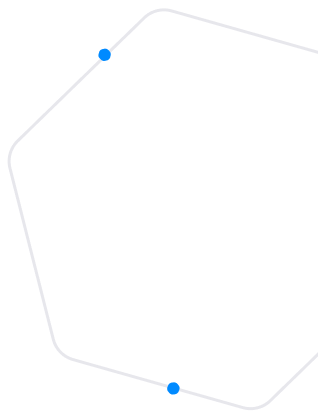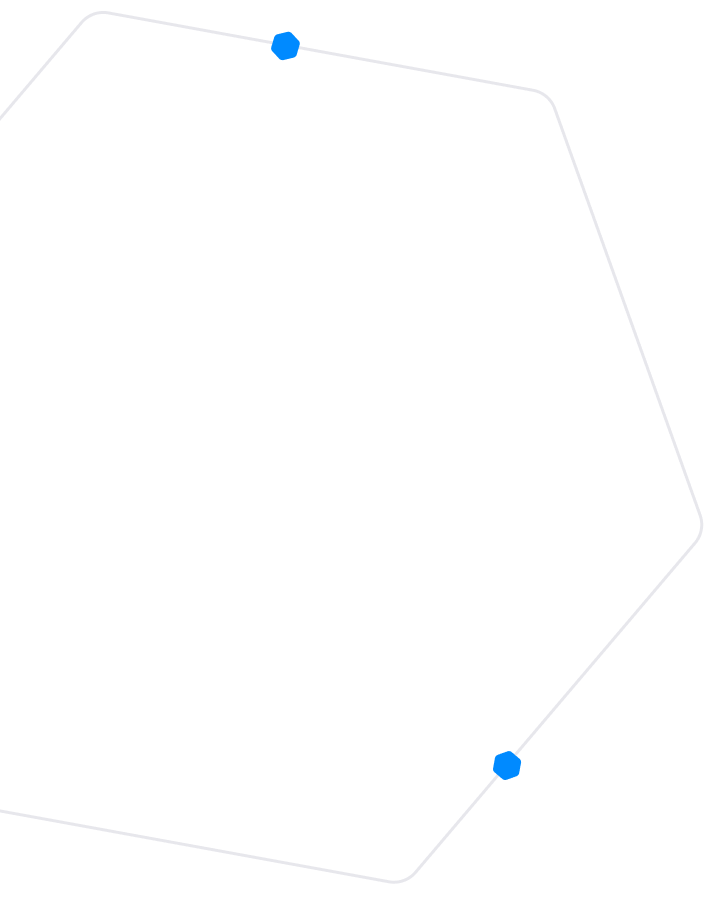Download Form
Enter your name and contact details below
Different facade options will drastically change the look and streat appeal of your home.
For designs with more than one floor plan/design, the artist’s impression facades shown are generally of the floor plan/design with the largest floor area size. Therefore the artist’s impression facades may not be an accurate representation of all floor plans offered and are indicative only. Please refer to the specific details stated in your building contract.
We pride ourselves on affordable custom design. Talk to us about modifying the floor plan of the Lot 32 Stanley Drive Cannon Valley to suit your lifestyle and unique circumstances.
Save a printable PDF version of the Lot 32 Stanley Drive Cannon Valley showing floor plan and facade options.



A choice of two sizes, and rooflines are available in The Sanctuary 27, with the image showing the skillion roof design.
The centre part of this home is dedicated to entertaining and living. The Kitchen and dining are the hub of the home with a courtyard off the dining area and the alfresco is situated on the right side of the home, whilst a MPR is on the left side of the home.
A separate living is contained at the front of the home whilst the main bedroom and ensuite is positioned at the back of the floor plan. You can choose the skillion roof which is shown here and priced as such or the hip roof.
The location of Whitsunday Acres is a premium Estate and is located near all shopping centres, schools, transport and service. An idyllic lifestyle estate.
Your choice of Standard or Designer Inclusions.
Price Range dependent on what your selections are: $389,969 to $425,343.
NOTE: Any sale of a block of land featured in any house and land package on this site will be transacted by a Queensland licensed real estate agent.
The artist’s impression facade and photograph/s of previous existing homes on this house and land web page are indicative only and may show items which are not included in this house and land package. Please talk to your Sales Consultant for confirmation of the exact inclusions in this house and land package and refer to your specific building contract for the exact inclusions in your new home.
All floor plans areas and dimensions shown on this web page are indicative only and may vary according to the materials used.
