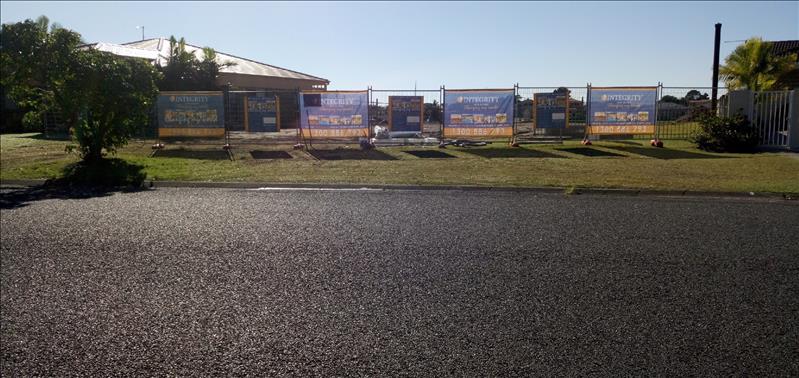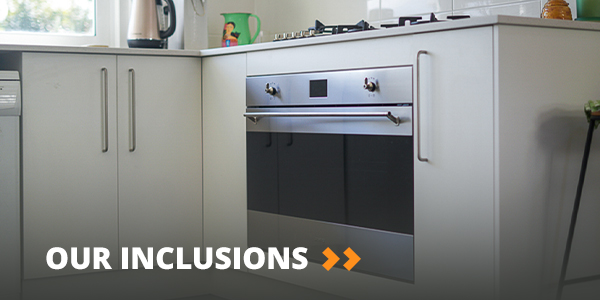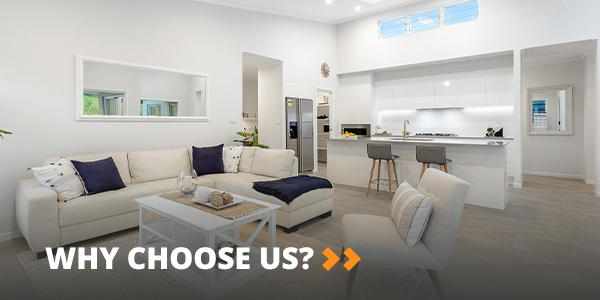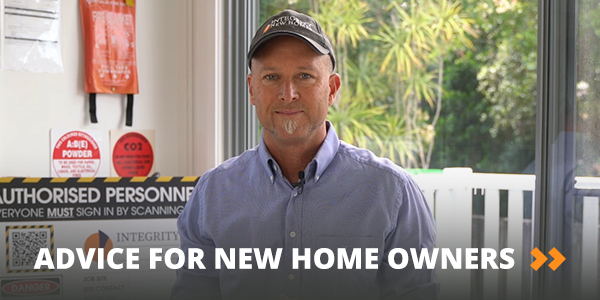
Work is about to start, with screw piers to be installed in the next day or so, for this stunning two storey waterfront home at Yamba.
This custom design home incudes five bedrooms spread over the two levels.
On the ground floor Bedroom 4 and 5 are serviced by Powder Room and separate WC. There is also a massive Kitchen, Family Room and Dining Room which take in water views.
There is also a Sun Room to enjoy warming eastern sun in winter and a full width Alfresco which overlooks a swimming pool.
The owner supplied and installed swimming pool will be built to the rear of the property and will abut the concrete retaining/revetment wall overlooking the waterway.
The ground floor also includes a purpose designed Media Room (with sound deadening plasterboard), Walk-In-Pantry, Laundry, several storage cupboards and impressive Entry. There is also a double garage with internal and external access.
Upstairs there is a spacious Rumpus along with Bedrooms 1, 2 and 3 and Bathroom.
Bedroom 1 features a Retreat, Balcony, Walk-In-Robe and Ensuite.
Externally the facade will feature a mixture of treatments including rendered Exsulite, Newport cladding and fixed circular window, all of which give the home a nautical feel.
For more information about the Integrity New Homes Yamba custom design service or to discuss any of the company’s project homes please call Dave Bruton on ph: 0434 305 761.



