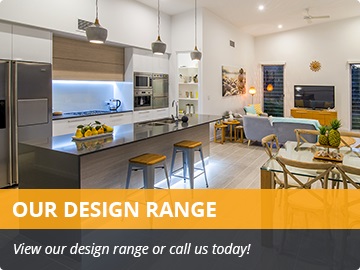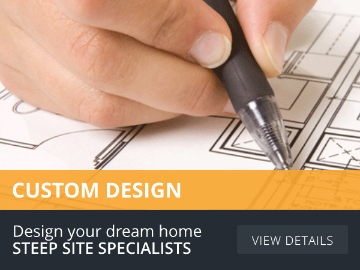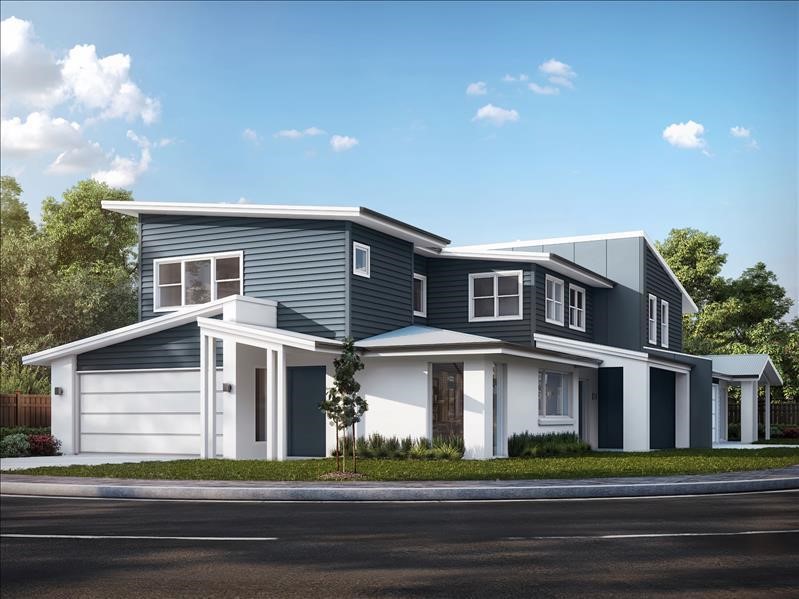
Integrity New Homes has an extensive range of standard home designs that suit the Upper Hunter region and we have just released a great new duplex design, the Whitby 470!
Each home in this fantastic dual occupancy, corner block design is a 3 Bedroom home. Downstairs of each home consists of a Double Garage, covered Porch / Verandah, large inviting Entries, open plan Living Room opening onto the Dining, spacious Kitchen (with Breakfast Bar and Walk in Pantry) and covered Alfresco. Downstairs also includes a Powder Room and Laundry.
Upstairs of each home consists of the three Bedrooms, the Master with a Walk in Robe and Ensuite, the remaining two with Built in Robes. Upstairs also consists of the Bathroom, separate WC and Powder Room. Unit 1 includes a study while Unit 2 incorporates a very popular Multi Purpose Room, which can be used as an additional living space or a kid's activity room. .
The design of the Whitby 470 has the two front facades facing each side of the corner block, creating the impression of two free standing homes. It also makes use of a range of external materials (lightweight to the upper floor), low pitch roofs and striking lines.
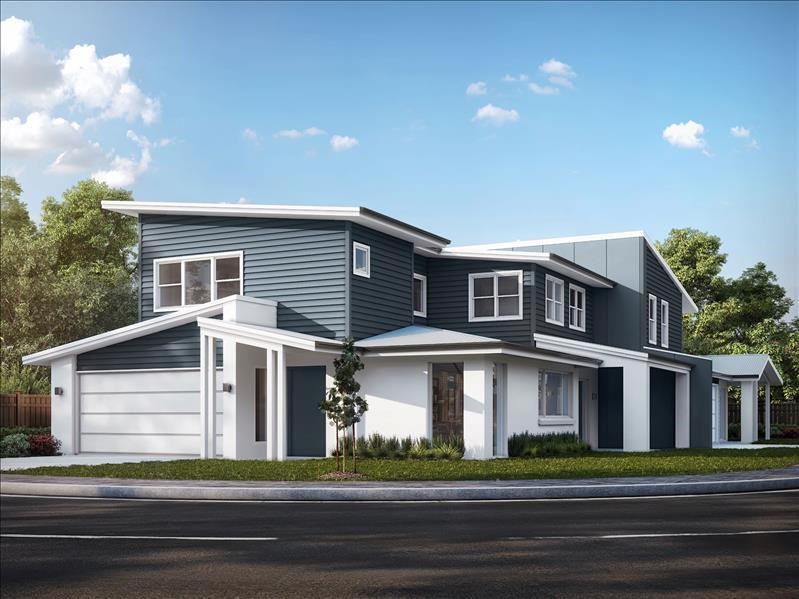
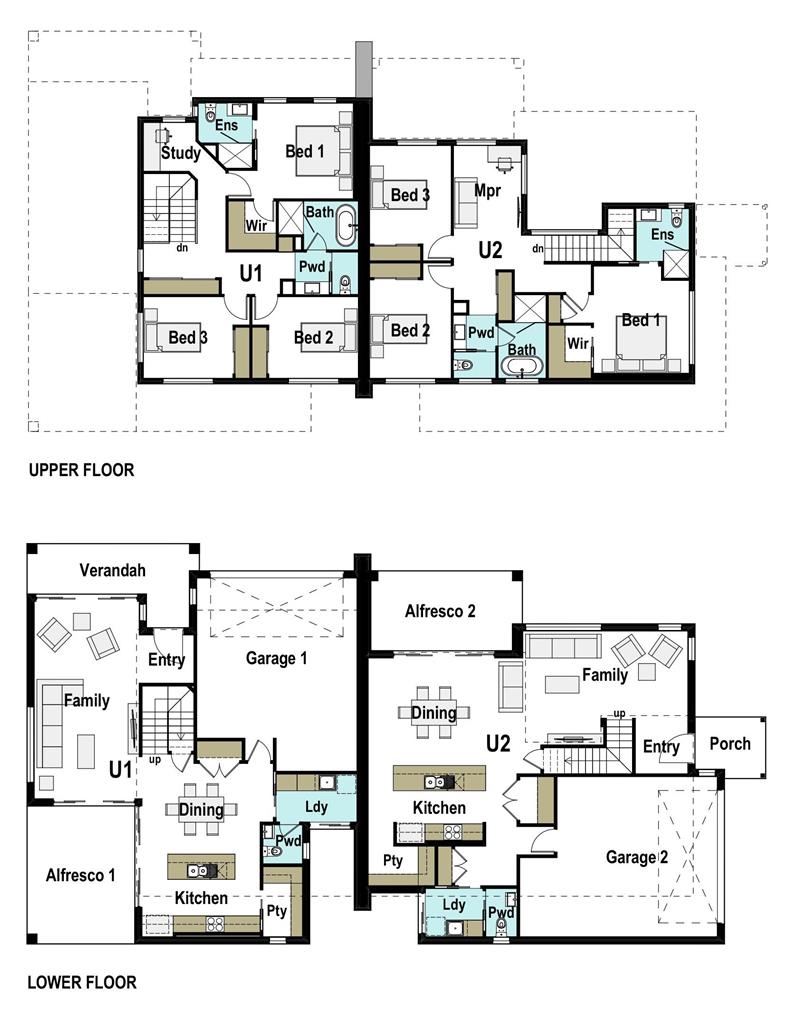
Integrity New Homes Upper Hunter gives you the option of using a local builder and creating your own custom design, but also having the freedom to choose this standard design or one of many standard designs that we have in our design library. We service the Upper Hunter region of NSW which includes Quirindi, Murrurundi, Scone, Muswellbrook and Singleton. To find our more, head to the Contact page and enter your details and we'll be in touch.
