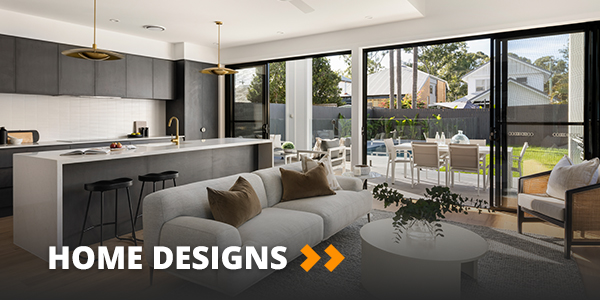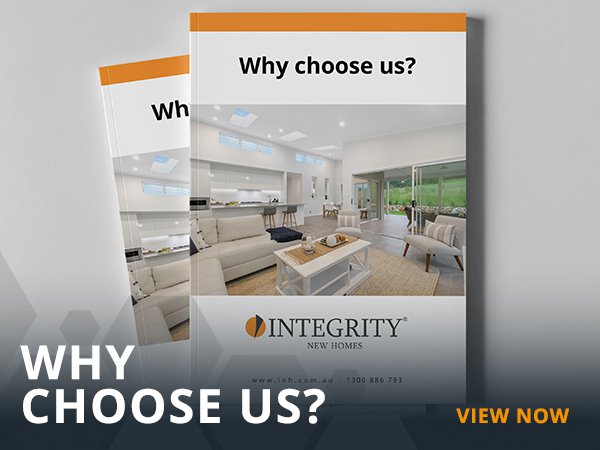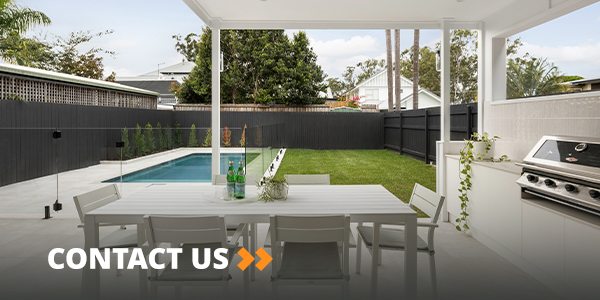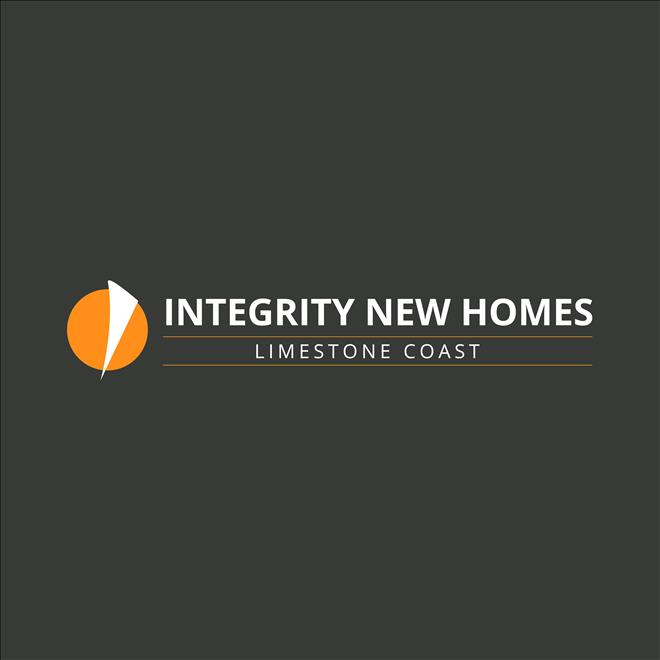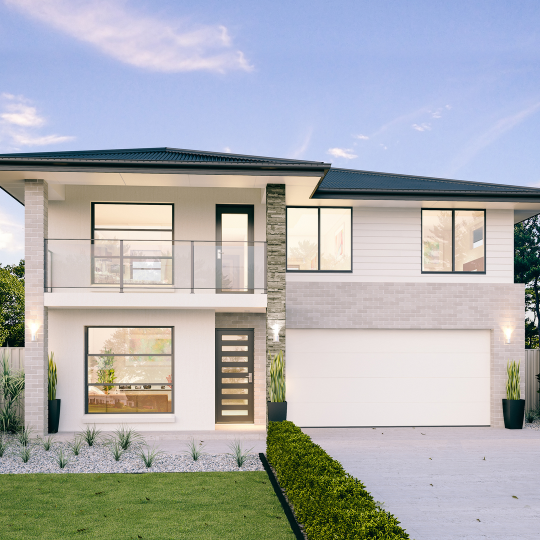
Looking for five-Bedrooms and multiple indoor and outdoor living areas spread across two levels?Meet the Hudson 280. This design is spacious, light and flexible enough to fit on numerous blocks. This design embraces the concept of open-plan living, with its kitchen, dining and family areas located to the rear. The upper floor offers plenty more space, with five-bedrooms, a bathroom, Ensuite, Powder and Rumpus. But what would a home be without lovely, exterior spaces?The Hudson 280’s front and rear outdoor living area are numerous, and include year-round places to relax, regardless of the weather. To learn more about this design, drop us an email on felicity.carter@inh.com.au.
