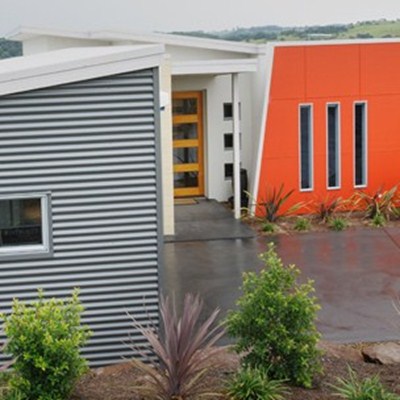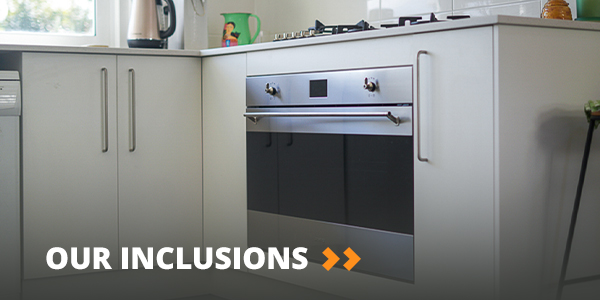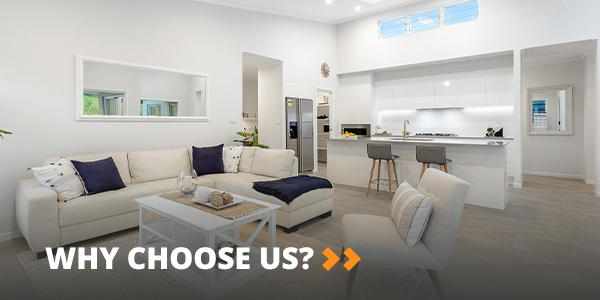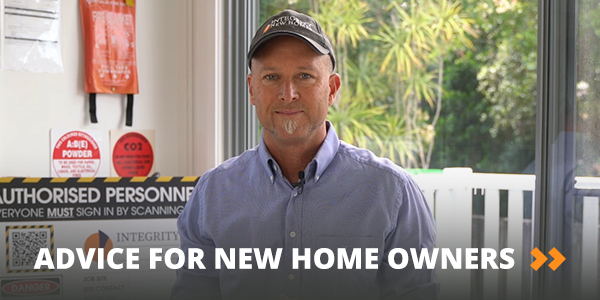
For too long the two storey home market has been dominated by big bland boxes with limited street appeal and, often, limited functionality.
After all what is the point of having a big house when significant amounts of the floor area is taken up with hallways and unfurnishable dead space?
Integrity New Homes delivers a range of facade options which all combine some “light and shade” and articulation to create interest and define the entrance.
For example, some two storey designs feature the upper level stepped in from the lower level to break up the bland straight walls evident in many two storey designs. Internally the Master Bedroom maybe located on the lower floor along with the Living and Dining Rooms and Alfresco. The upper level may contain three good sized bedrooms along with a Rumpus and Bathroom.
This strong zonal design approach allows the secondary bedrooms and children’s Rumpus to be located away from the main body of the home.



