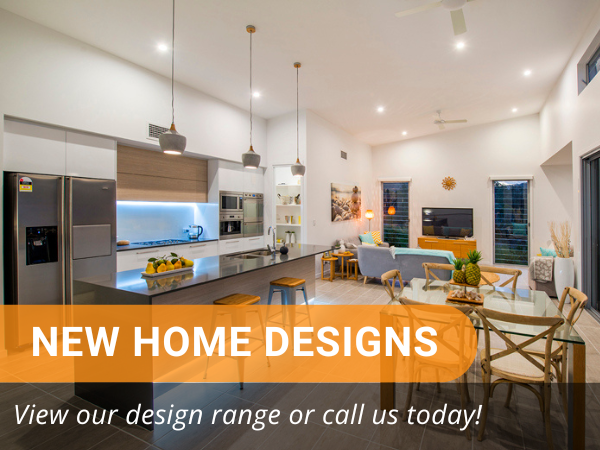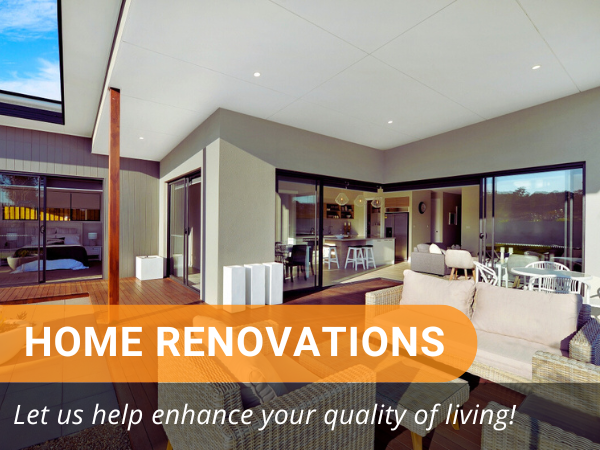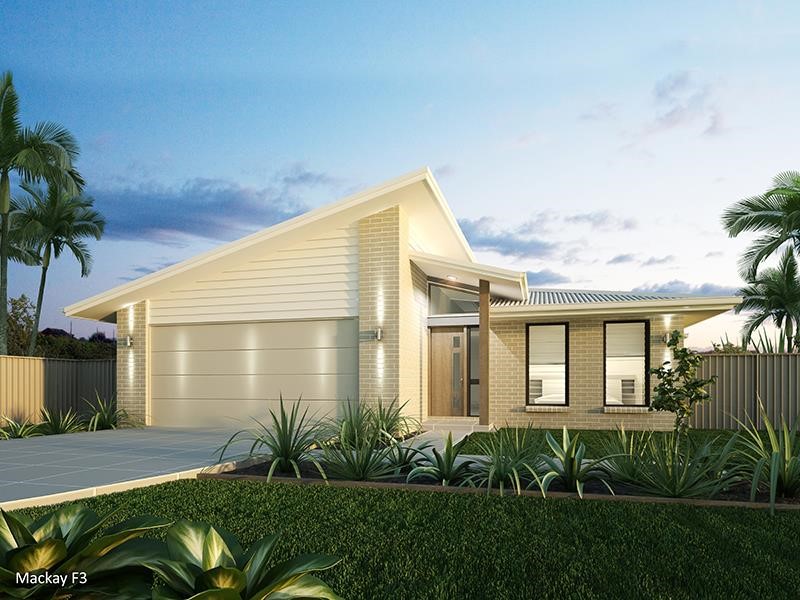
For over a decade the Mackay has been our most popular home design offered by Integrity New Homes and its not hard to see why. It is the perfect fit for a suburban block of land that really utilises every bit of space to bring the most functional everyday living experience. In this series we have 3 levels of designs to help cater to different budget and space allowances.
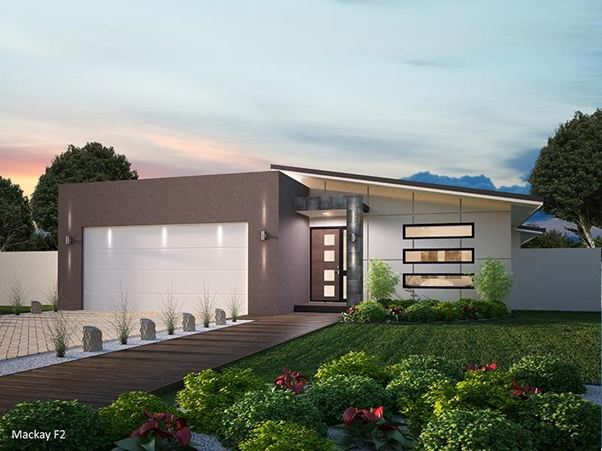
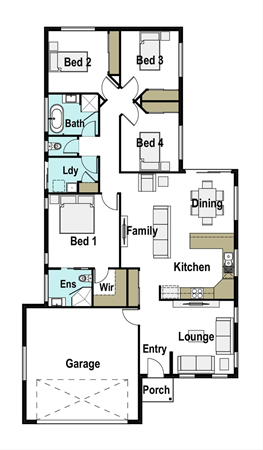 | Mackay 180The entry-level Mackay 180 includes four-Bedrooms and two separate living areas. The Kitchen is open to the Family and Dining, which forms the centre of daily life.
The double Garage is within very close proximity to the Kitchen, making it easy to transfer household groceries from the car into the house.
While the open Lounge space is accessed off the Entry. Bed 1 includes a Walk-In-Robe (WIR) and is separated from the secondary bedrooms by a generous Laundry. |
Mackay 205The Mackay 205 has a similar footprint as the Mackay 180 but with a more spacious Family, Dining, Kitchen and Lounge areas.
The secondary Bedrooms are located to the rear of the home and access the Family and Dining while Bed 1 is far enough away to offer parents a retreat, yet close enough to service the needs of younger children.
The optional outdoor undercover area is designed to be added to the Eastern side of the home with direct access from the Dining and Kitchen.
| 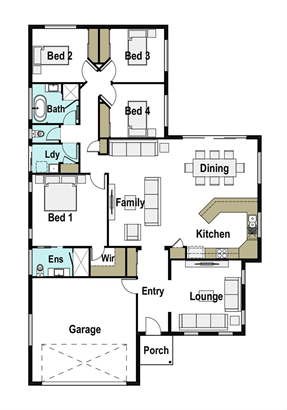 |
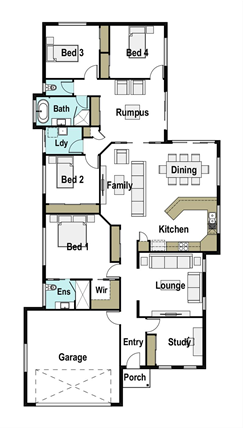 | Mackay 230The series-topping Mackay 230 has all the features and benefits of the Mackay 180 and Mackay 205 but adds a Rumpus adjoining the secondary Bedrooms and a Study (or fifth-Bedroom) to the front.
It also Features a slightly more narrow design that the Mackay 205 which can be just that little bit needed to fit those narrower blocks. |
For More information and to download design brochures for the Mackay designs Click Here.
If you find you love the Mackay but would like to add few adjustments to make this home really yours, Integrity New Homes can make this happen for you. Please get in touch with us today to find out more!
