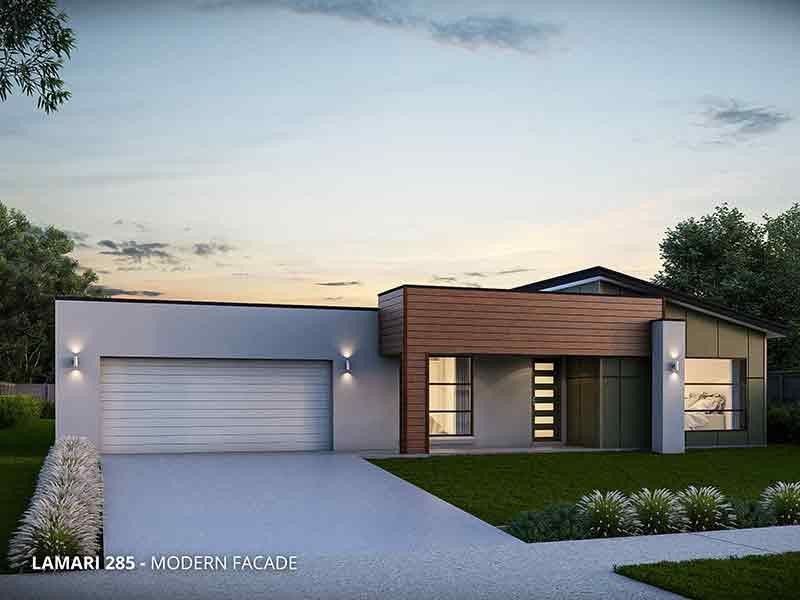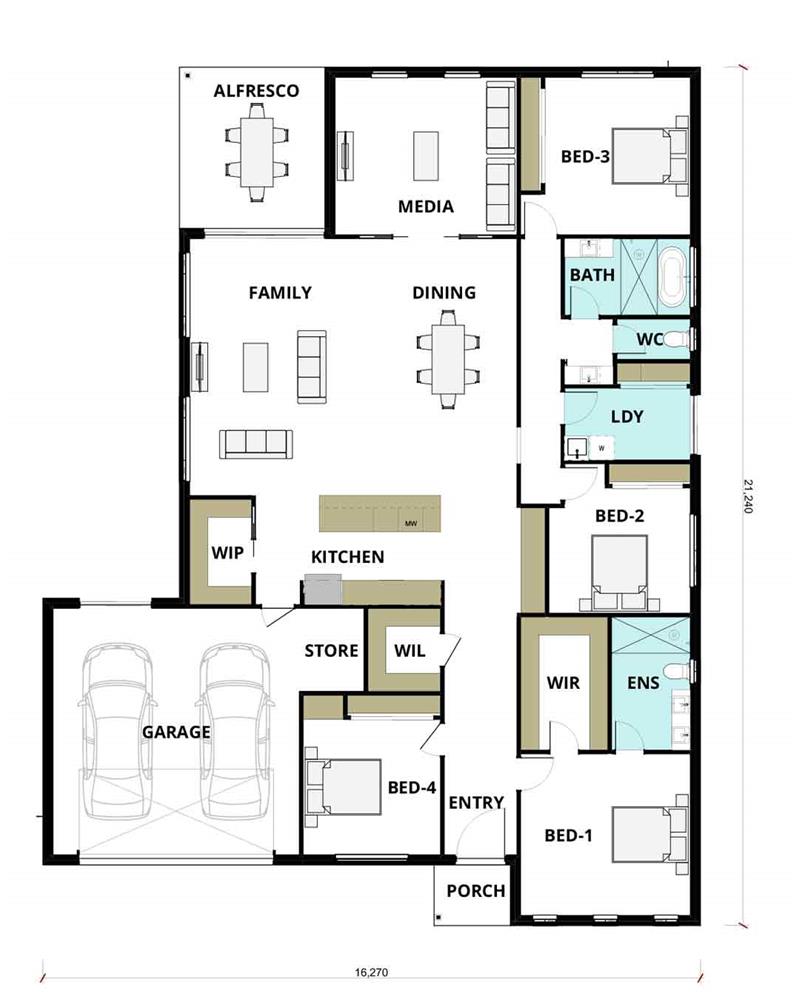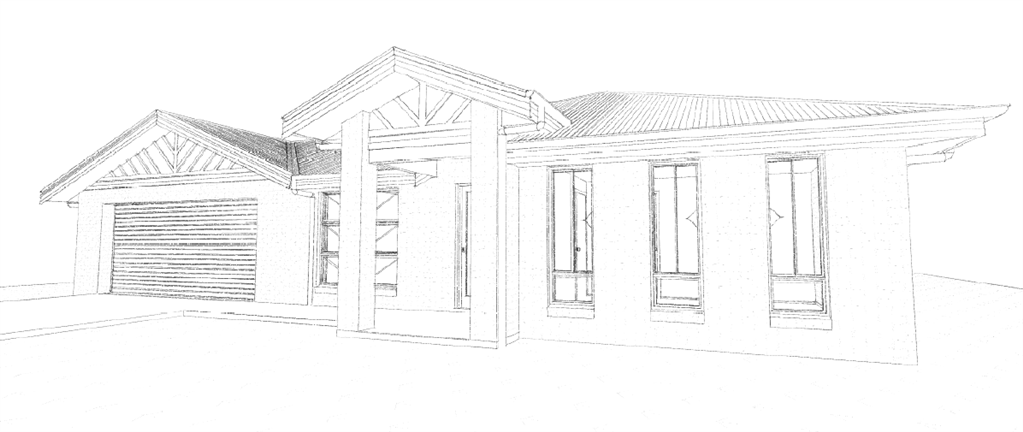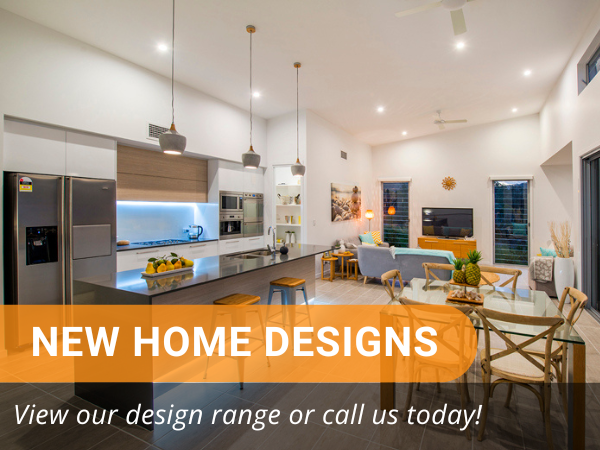
When you’re looking for a design that can offer you flexibility and growth, The Lamari 285 is a fine choice. Designed with the idea of providing ease of use and practicality with rooms and living spaces positioned to serve a number of purposes well through the growth of a family.
This 4 bedroom home offers plenty of living areas and generous storage spaces. A centrally located living area, that features a large kitchen with walk in pantry, a dining and family room, is only the beginning. The open plan living area flows straight onto a covered alfresco creating a space perfect for every day living as well as entertaining. Off the living area an additional media room to provide space for some separation and seclusion.

A large private master bedroom, with ensuite and a generously sized walk-in-robe, is separated from the living areas towards the front of the home. Across the hall is the second bedroom perfectly positioned for a young child or even to be used as a study. The huge double garage with extra storage space finishes off the front of the home.
The third and fourth bedroom all with built in robes are situated towards the rear of the home. The area is divided from the living areas to give privacy and space for family members with a convenient 3 way bathroom perfect for family lifestyle.

This latest design addition is one of many single storey designs in our standard range. You can discover more of our designs on our website here. We build in the Central Coast, Lake Macquarie, Cessnock and Hunter Valley regions. To find out more about out inclusions and what we have to offer get in touch with us today.



