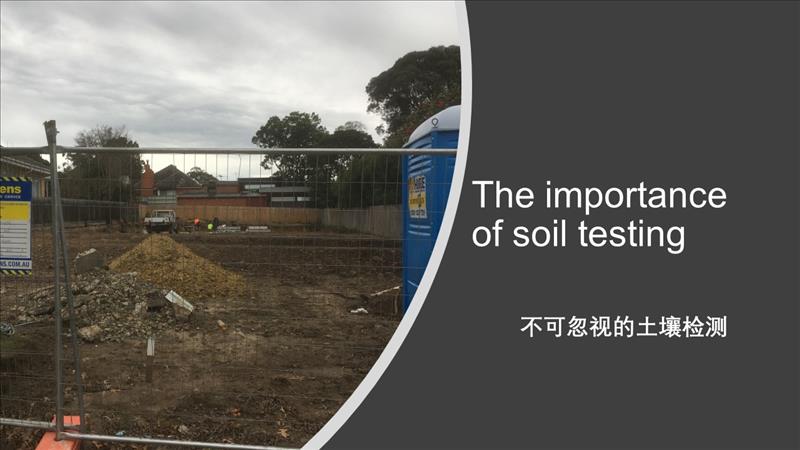
Every construction site, whether a high-rise building or a single-family house, must have a soil test before construction begins. This is because the soil is the carrier that holds the weight of the house. The foundation needs to be designed according to the soil bearing capacity, and therefore the cost of construction becomes uncertain.
In order to get an accurate quote and avoid or reduce these uncertainties, I recommend scheduling a soil test as soon as you have paid a deposit for the land.
How is a soil test performed?
When you schedule a soil test for a building lot, you will need to:
1. obtain a site plan showing both the location of the existing building and the proposed building
2. send the plans to a soil testing company. A soil testing engineer uses a special device to drill into the ground and extract the soil for analysis. By determining the type of soil at different depths, they will be able to classify the soil and determine the bearing capacity of the soil
3. You will receive a written report on the condition of the soil on the site. Send the soil report to the builder/engineer/designer for accurate design and quotation.
Understand the soil report
The information in a soil test report usually includes soil reactivity, soil bearing capacity, soil density, and soil moisture.
The soil report will classify your soil based on reactivity.
Class A: stable, non-reactive: the possibility of very little or no ground movement as a result of moisture change (often sand and rock sites)
Class S: Slightly active clay soils
Class M: Moderately active clay soils
Class H: Highly active clay lands
Class E: Very highly active clay land
Class P: problem sites: ground movement because of moisture change may be very severe, you will need to consult a structural engineer before building a new house.
Many builders only offer fixed site cost for lands in Class M and above.

Soil Testing and House Design
Soil test results can have a significant impact on the design of a building foundation. An engineer will design the type of foundation based on the type of building and the different soil classes.
Different foundations will require a quite different depth and width of excavation, different strength of the steel used, and of course a hugely different cost.
Soil test reports are especially important and determine the cost of foundation construction. I would recommend that you get the soil test report as early as possible so that you can get an accurate quote from the builder and try to get a fixed contract amount from the builder. Integrity New homes Melbourne East can arrange a soil test for you at the preliminary stage.
There is more to explain as far as foundations and design are concerned, if you still have questions about the construction and design of foundations, please feel free to call and write to us.
不可忽视的土壤检测
每一个建造用地,无论在其地块上建造高楼大厦还是独栋小屋,都必须在土建开始前对在建的地块进行土壤检测。因为土壤是承受房屋重量的载体。地基需要根据土壤承载力设计,因此施工的费用也就成了预估造价中的不确定因素。
为了得到准确的报价,避免或减少这些不确定因素,我建议在你付完土地定金后就应尽早安排土壤测试。
土壤测试如何进行
当你为建房地块安排土壤测试时,你需要:
1. 取得一份在建地块及周边环境的平面图。平面图既显示现有建筑又标注有你的在建房的位置;
2. 将图纸发给土壤测试公司。土壤测试工程师使用一种特殊的设备钻入地下并提取土壤做分析。通过确定不同深度的土壤类型,他们将能够对土壤进行分类并确定土壤的承载能力。
3. 你会收到地块土壤情况的书面报告。将土壤报告发给建筑商/工程师/设计师以便获取准确的设计和报价。
解读土壤报告的结果
土壤测试报告中的信息通常包括土壤的反应性、土壤的承载能力、土壤的密度和土壤的湿度。
土壤报告会根据反应性给你的地块土壤分级:
A类:以大多数沙和岩石为主,在湿度变化中保持稳定或少量地质移动的土地
S类:轻微活动性的粘土土地
M类:中度活动性的粘土土地
H类:高度活动性的粘土土地
E类:极高度活动性的粘土土地
P类:软质或不稳定地质,湿度变化引起的地质移动可能会非常严重,需要结构工程师的特殊设计。
很多建筑商只对M类及以上的土地提供固定地基价格。
土壤测试与房屋设计
土壤检测结果对建筑基础设计有很大影响。建筑工程师会根据建筑类型和不同的土壤类别来设计地基的类型。
同样的建筑物,使用条形地基,华夫地基,筏式地基,施工方法和建筑成本不尽相同。同样的地基,建筑物是采用最轻的板房还是最重的双砖房,需要下挖的深度和宽度就差别很大,所使用的钢筋强度各不相同,当然造价也差异很大。
土壤检测报告非常重要,它决定了地基施工的成本。在这里我建议大家尽早获得土壤检测报告,以便于获得建筑商准确的报价,争取让建筑商给出固定的合同金额。
由于篇幅有限,如果大家对关于地基的施工和设计还有疑问,欢迎大家来电来函咨询。


