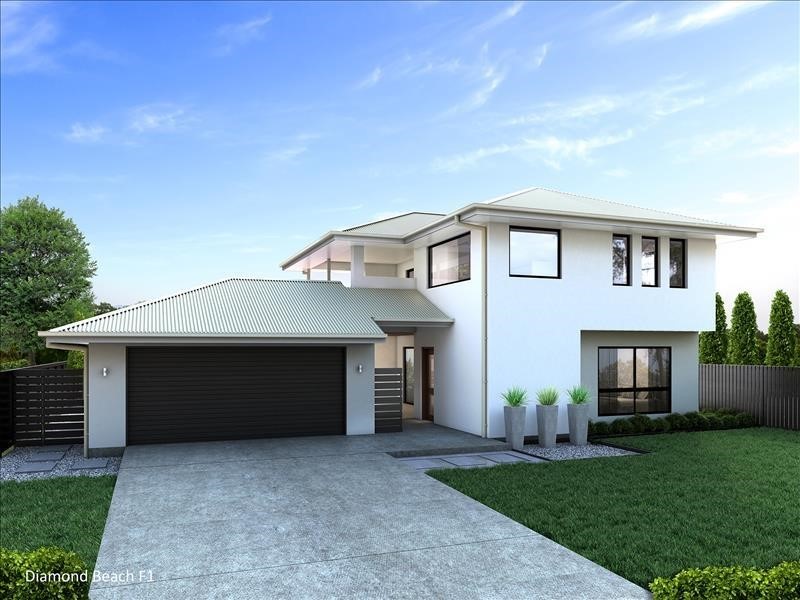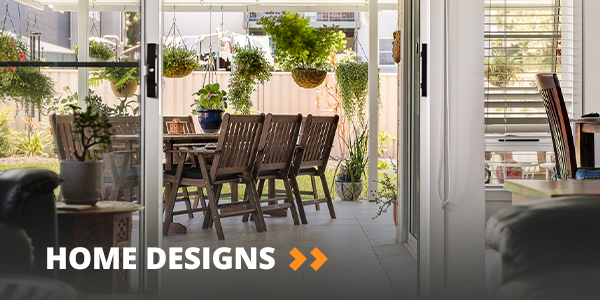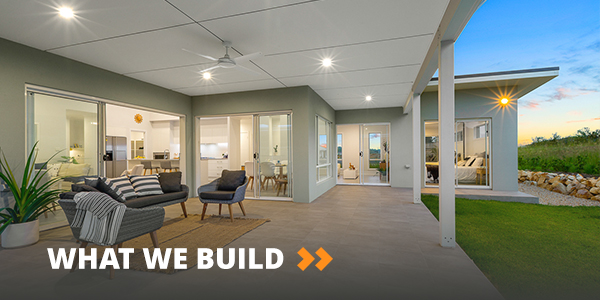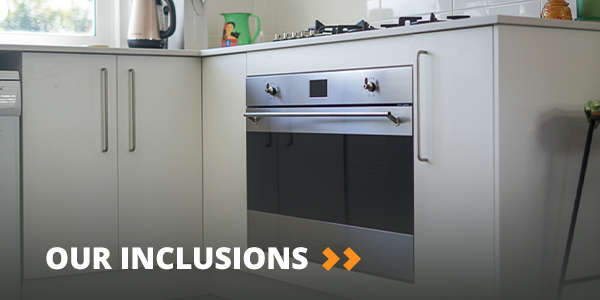
This custom designed house features a style know as reverse living, allowing for those with a view to maximize it to its full potential. A spacious porch and open outdoor hallway divide the double Garage and lower floor and provide an extra bonus covered areas for relaxing and entertaining.
There is an internal laundry that sits between the office and the rumpus room. The lower floor incorporates all the bedrooms while still allowing the master bedroom to have a little space and become a retreat of its own. The upper floor is a large open planned living and entertaining space that lends itself to a relaxing area with the Lounge, Dining and Kitchen opening out onto the Alfresco, which takes in the surrounding views.






