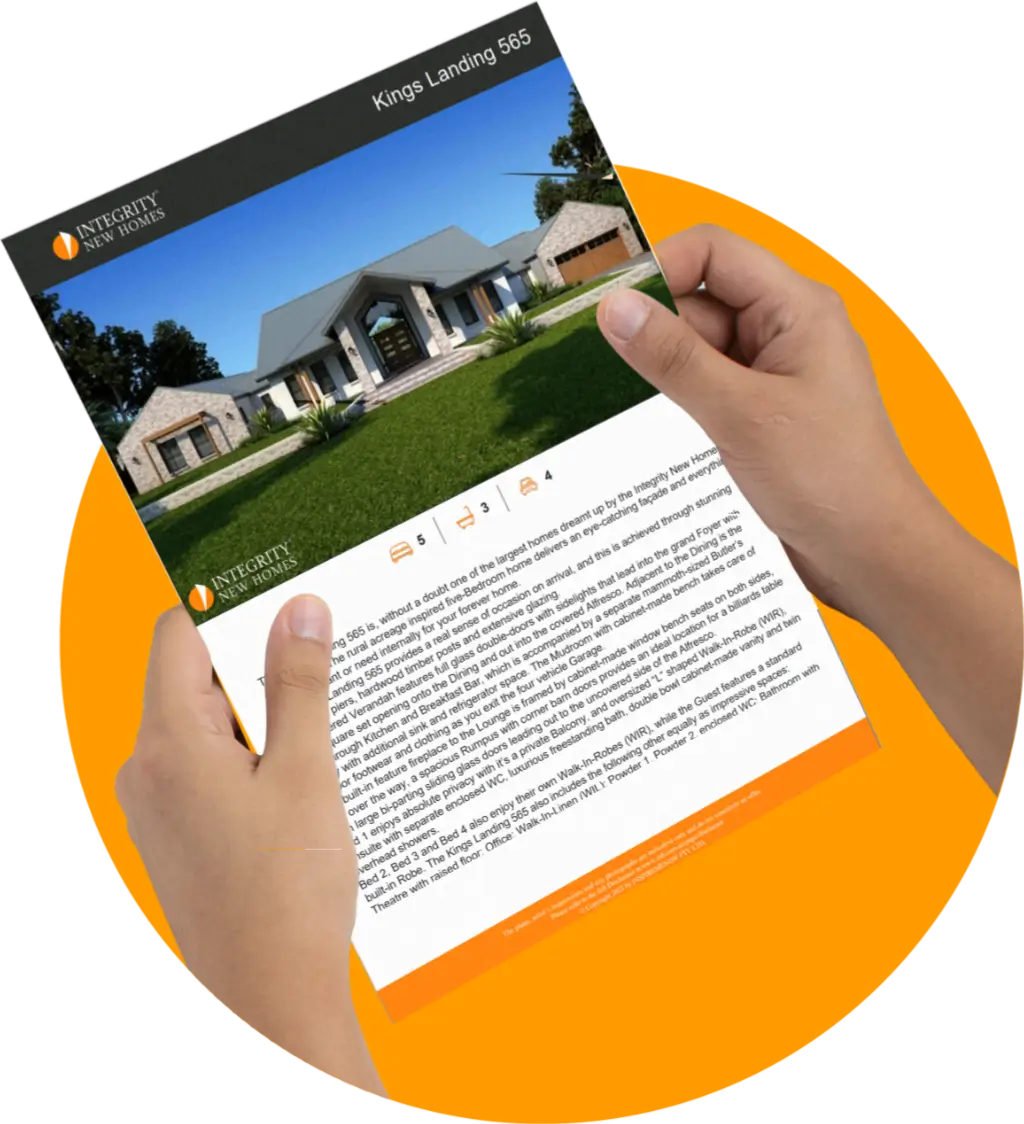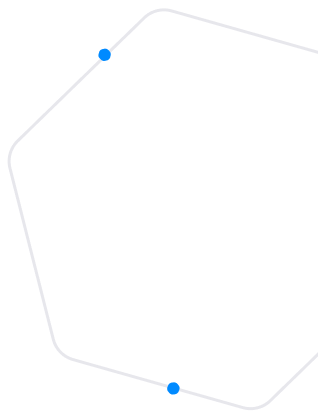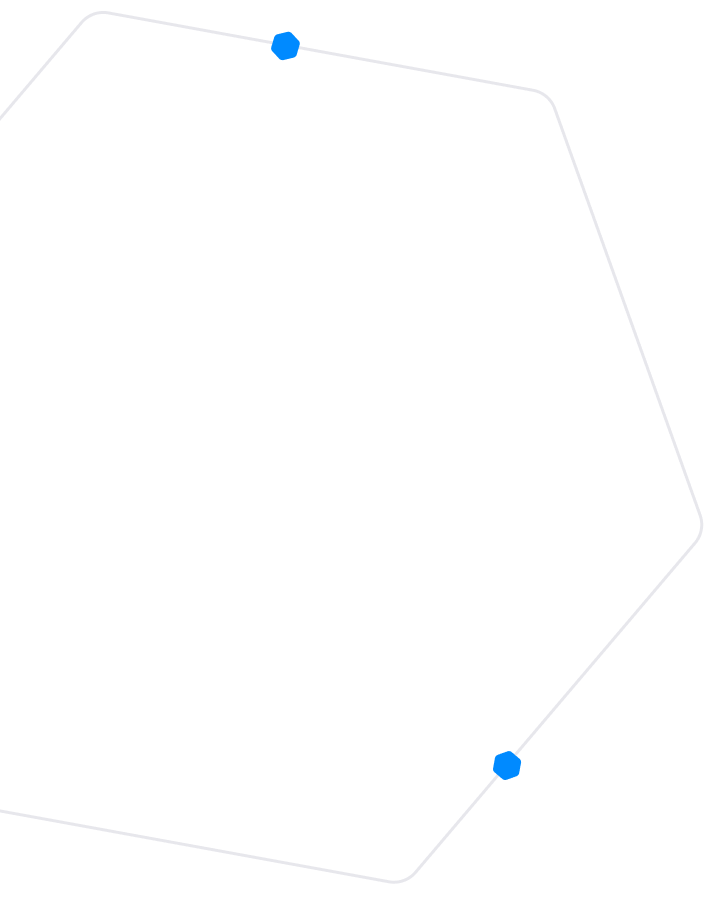Download Form
Enter your name and contact details below
Different facade options will drastically change the look and streat appeal of your home.
For designs with more than one floor plan/design, the artist’s impression facades shown are generally of the floor plan/design with the largest floor area size. Therefore the artist’s impression facades may not be an accurate representation of all floor plans offered and are indicative only. Please refer to the specific details stated in your building contract.
We pride ourselves on affordable custom design. Talk to us about modifying the floor plan of the Kings Landing to suit your lifestyle and unique circumstances.
Save a printable PDF version of the Kings Landing showing floor plan and facade options.



This home delivers a premium design in an eye-catching barn style configuration with a thoughtful floorplan which speaks to a lifestyle or acreage size block and features.
The design provides a real sense of occasion on arrival, with stunning elevated piers and large gable framing the Verandah and Foyer areas. The richly textured and distinctly rustic finish bricks on both outer gables and Verandah piers create a beautiful façade.
The timber and glass entry door leads into the imposing Foyer with cathedral ceiling. This elevated roof space continues through the Dining and out onto the Alfresco area. A stylish kitchen with extensive bench space and island also includes a generous Butler’s Pantry. The Mud Room takes care of outdoor footwear and clothing before entering the main house.
Window seats on either side of the fire place rounds off the Living area. A spacious Rumpus with corner barn doors leads onto the Alfresco.
The Master Suite enjoys absolute privacy. A private Patio delivers a quiet space away from the rest of the home. The Master Suite is an oversized retreat encompassing a vast Walk-In-Robe, Ensuite, luxurious freestanding bath, enclosed toilet, two hand-basins and double shower. Working with a gorgeous natural site, there is a private, walled outdoor shower adjacent the bath.
This 582 square metre executive home includes four Bedrooms with a large Office and fifth Guest Bedroom plus three Bathrooms – all perfect for a busy family.
The home has been designed to create a rural retreat and considers every aspect of how the owners have a home which suits their lifestyle, now and in the future.
All floor plans areas and dimensions shown on this web page are indicative only and may vary according to the materials used.
