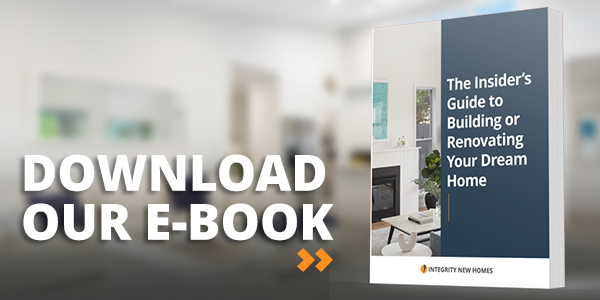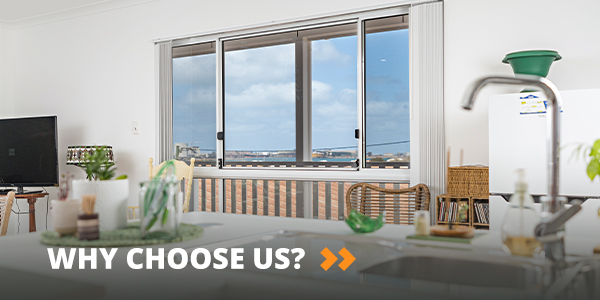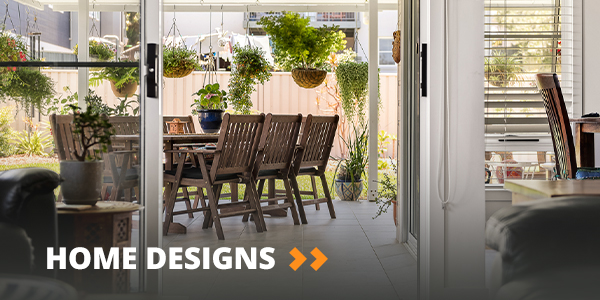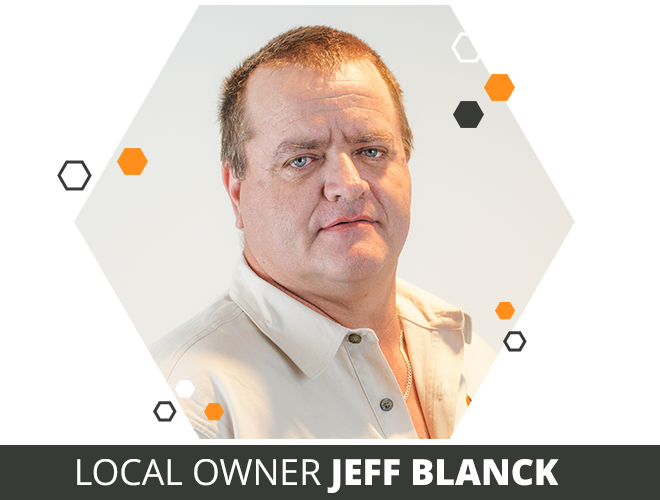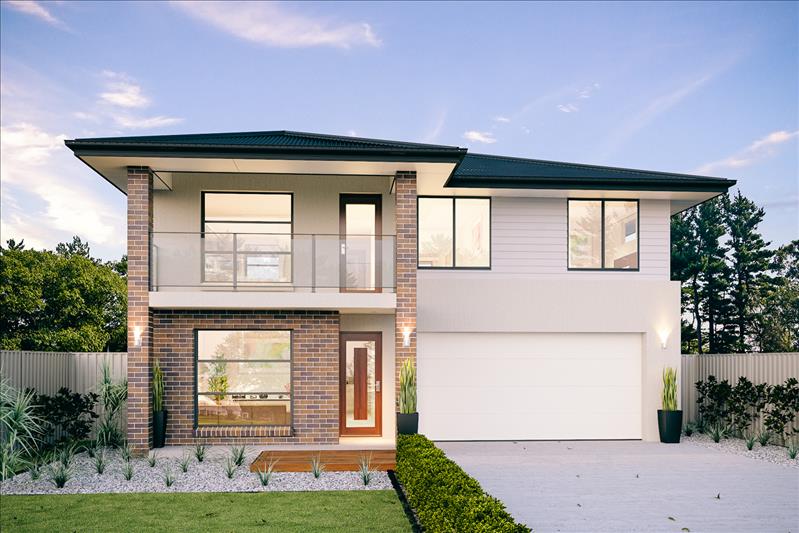
Looking for five bedrooms and multiple indoor and outdoor living areas spread across two levels?
Then the Hudson 286 is a design that deserves close attention.
This flexible design is nominally 10.50 metres wide and 16.79 metres long, meaning it can fit on a large number of blocks.
The open plan Kitchen/Dining/Family areas are located to the rear with direct access to the Alfresco.
There is also a Laundry and Powder Room on the lower level.
Upstairs are five bedrooms with Bathroom, Ensuite and a second Powder Room as well as a rumpus and covered Balcony overlooking the front yard.
The benefits of having front and rear outdoor living area are numerous and include offering year round places to relax regardless of the weather while for families it means private spaces to hang out.
