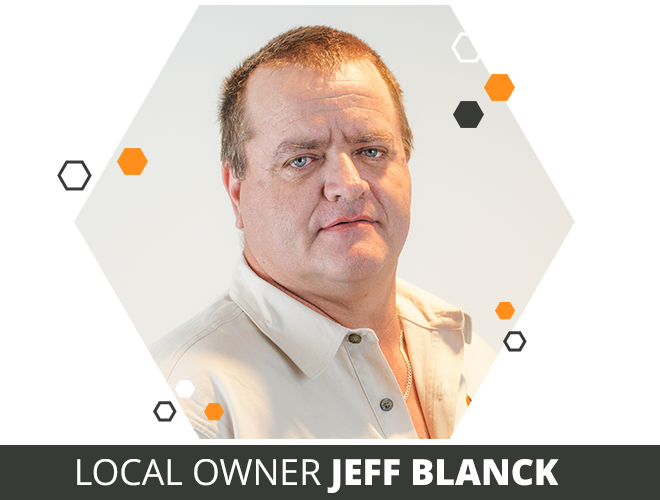Download Form
Enter your name and contact details below
Feel free to browse for other House and Land Packages to suit your lifestyle and budget.
from $412,150
**This is a CONCEPT ONLY PLAN and IS TO BE CONSTRUCTED**
Block Size: 1520m2
House Size: 185m2
Lot 65. No. 10 Explorers Way TAMWORTH
Bowen 185 F1
The most efficient and cost-effective building form is to have a maximum floor area with the least amount of perimeter length and simple roof lines. This approach has been used across the Bowen series which also allows for a range of facade options which adds tremendous visual interest. This approach provides great value for money.
The Bowen 185 includes all the amenity of the larger Bowen 260 while achieving lower entry prices – providing access to really strong home design to more new home buyers.
There are three-Bedrooms plus a separate Lounge, while the Kitchen, Family and Dining are all open creating a spacious casual living area to the rear. The Bowen 185 also features a Study which can double as a fourth Bedroom.
The open Kitchen and Family and Dining provides the hub for this very efficient design.
The Study and Lounge are located to the front of the home allowing the day-to-day living areas such as the Multi-Purpose-Room (MPR) and four-Bedrooms, to be located to the rear. This format is perfect for families who like to entertain with adults separately from the children.
The Alfresco adjoins both the MPR and the Family and Dining, providing a really flexible all-year round covered outdoor living area.
Highlights:
3 bedrooms with built-in wardrobes plus a study with built-in desk;
Large open plan Family and Dining;
Colorbond roof, fascia and gutter;
Double Garage with internal access and B&D Panelift sectional door;
Carpet flooring 7mm foam underlay to bedrooms and robes;
Wood Effects 3mm thick vinyl plank flooring
Large Kitchen
Baumatic under bench stainless steel dishwasher
Hettich soft closure doors and drawers to Kitchen cabinetry;
Reece Mizu Soothe fixtures including a white freestanding bath;
Clipsal Iconic range switches and powerpoints throughout. 20 internal double power points allowed;
Beacon Commercial recessed LED lighting throughout inside and out. 35 downlights allowed;
Beacon fans to bedrooms and living. 5 fans allowed;
Beacon 3-in-1 exhaust fans to Bathroom and Ensuite. 2 exhaust fans allowed;
Digital television antenna with booster (if required);
Flick Anticimex perimeter terminate barrier. 50-year manufacturer warranty;
Schlage SL3 triple function Entry door handle;
Keyed locks to all windows and doors;
Flyscreens to openable portion of windows and sliding doors;
Rheem 6-star gas instantaneous hot water system;
CSR Bradford Gold R3.5 ceiling batts and CSR Bradford Gold 2.0 wall batts;
3000L round steel rainwater tank allowance;
Rotary clothesline;
Lifetime Structural Warranty (conditions apply);
Built on Time or we pay the rent (conditions apply);
HIA Fixed Price Contract;
Standard council fees, applications and insurances;
Fast Track Colour Scheme discount. Choose a colour scheme that's been developed by a specialist;
Estimated Site Costs allowance "M" with up to 1000mm fall.
For more information about this house and land package, please phone Denise Horwood today on ph:- 0412 494 228
Integrity New Homes New England offer design and construction on flat and sloping land of new residential homes and duplexes; units; townhouses and medium density projects; residential and commercial renovations; commercial building projects; and house and land packages. We have more than 1,500 home designs available in a massive electronic design library and provide the innovative design flair of an architect coupled with the systems, service, quality and price benefits of a volume builder and offers a raft of benefits.
*The artist’s impression façade and photograph/s of previous existing homes on this house and land web page are indicative only and may show items which are not included in this house and land package. Please talk to your Sales Consultant for confirmation of the exact inclusions in this house and land package. The Estimated Site Costs is an estimate (allowance) only and cannot be finalised until all surveying, geotechnical and wind rating information has been received on the site. All prices are subject to review after confirmation of areas and completion of a site survey and geotechnical report. Every Integrity New Homes office is independently owned and operated by a local licensed builder controlled by applicable local regulations and statutory requirements. Denori Pty Ltd T/As Integrity New Homes New England, ABN 97 611 939 881, Builders Licence Number: NSW 300800C. Any sale of a block of land featured in any house and land package will be transacted by a New South Wales licensed real estate agent. Integrity New Homes New England has relied on the price of the land provided by the licensed real estate agent and is not liable should the pricing change.

Talk with one of our highly qualified and experienced sales consultants and let Integrity New Homes Inverell change your world today!