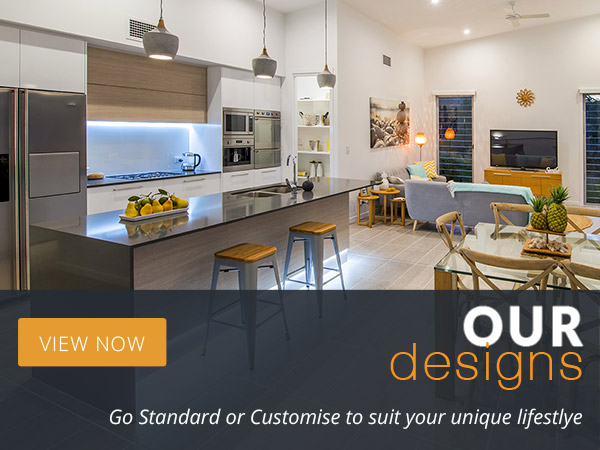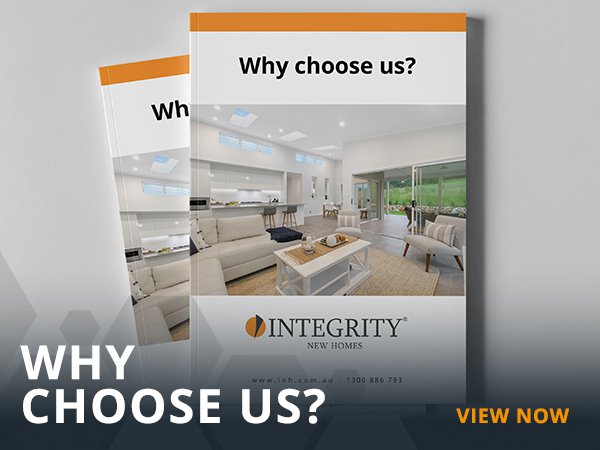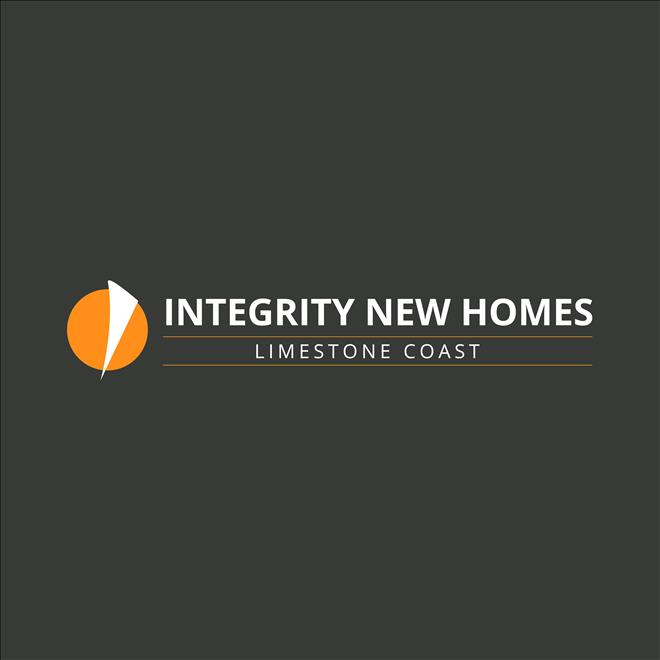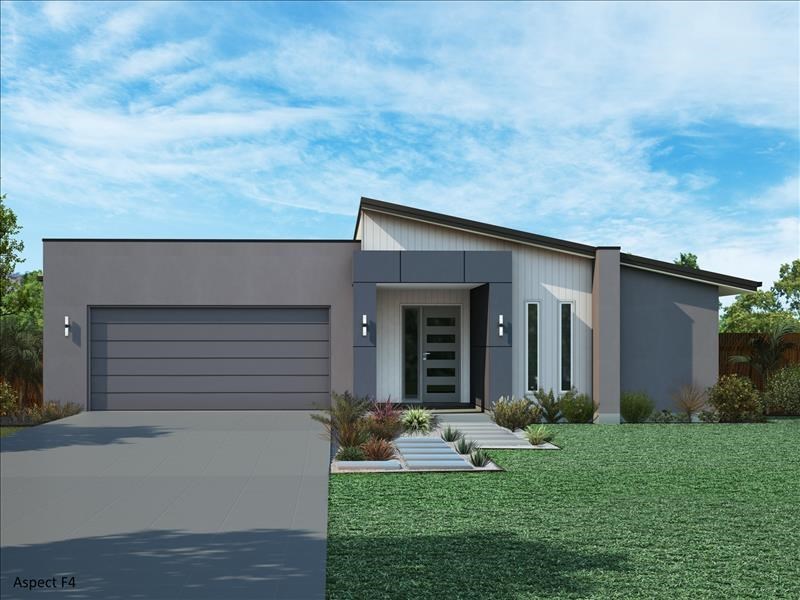
Description
Finally, a stylish range of homes combining side and rear living with a centrally located kitchen delivering the ideal “command centre” for a busy household. The floor plan flexibility across the range, allows for the master suite to be located away from the secondary bedrooms while providing open spacious living areas with an easy flow to the covered alfresco and patio. The range topping Aspect 26 has a purpose designed home theatre providing an entertainment hub removed from the central living areas. It all adds up to a very cost effective range of homes which will suit a wide range of blocks.
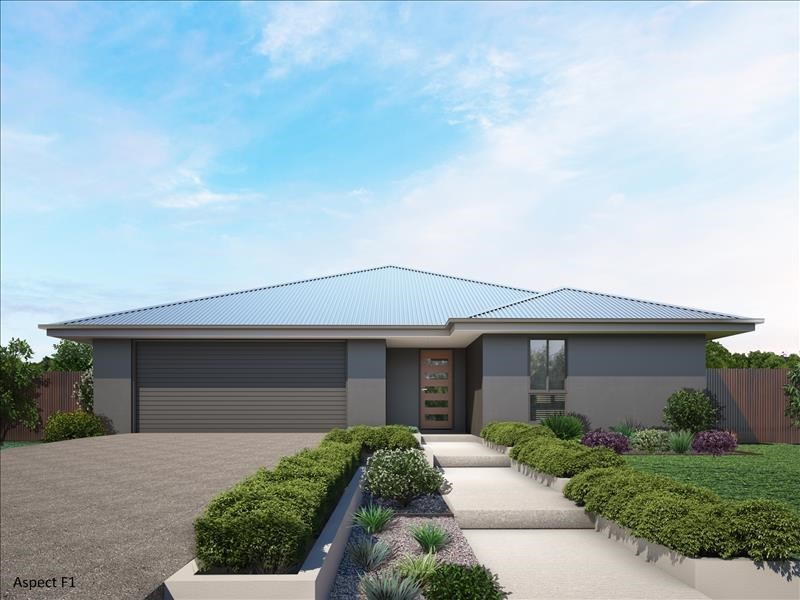
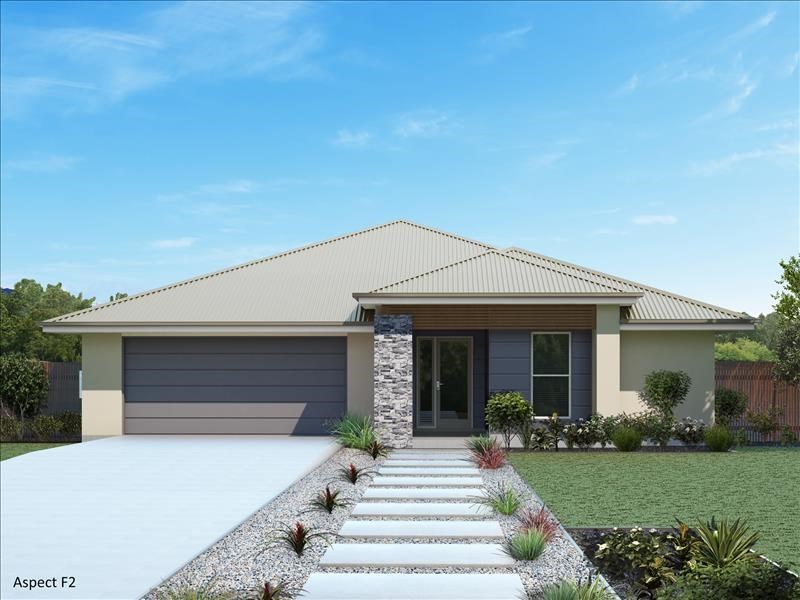
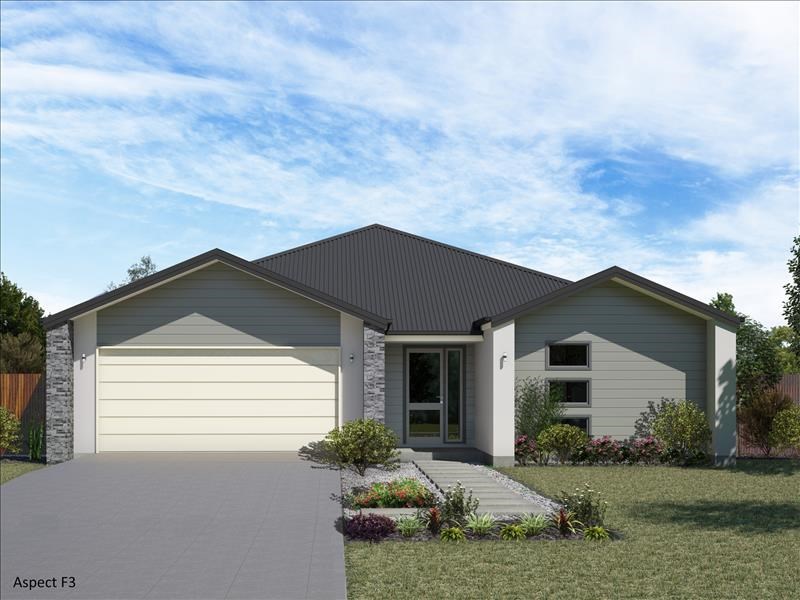
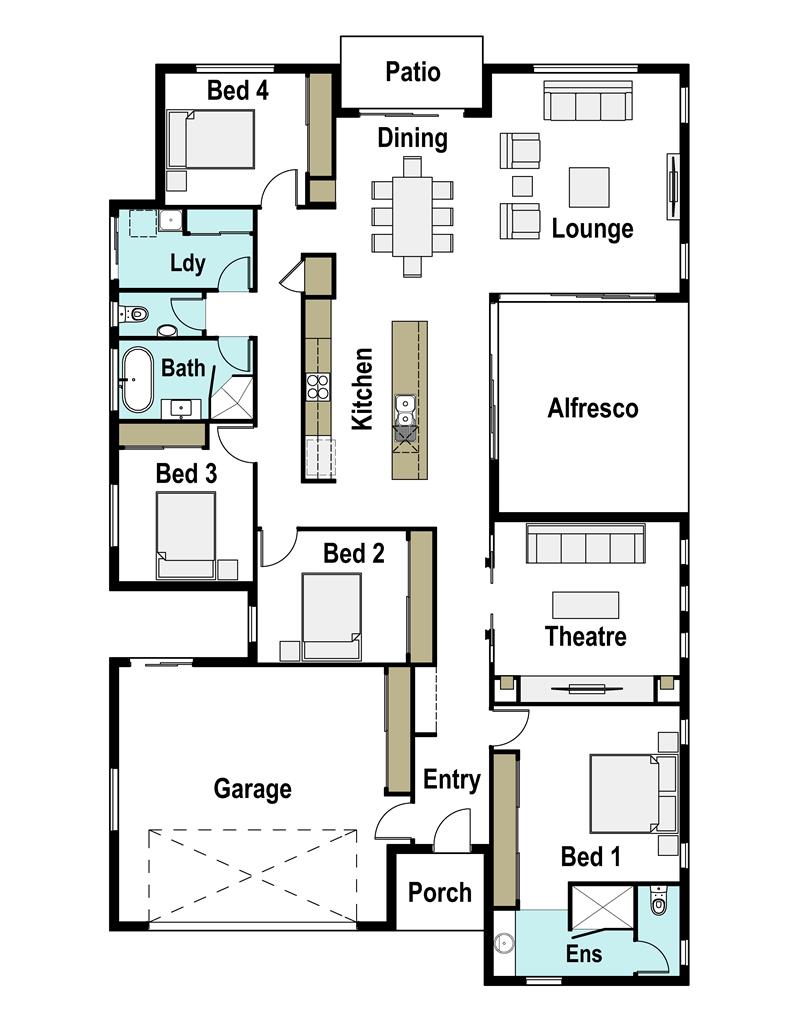
OUTDOOR
