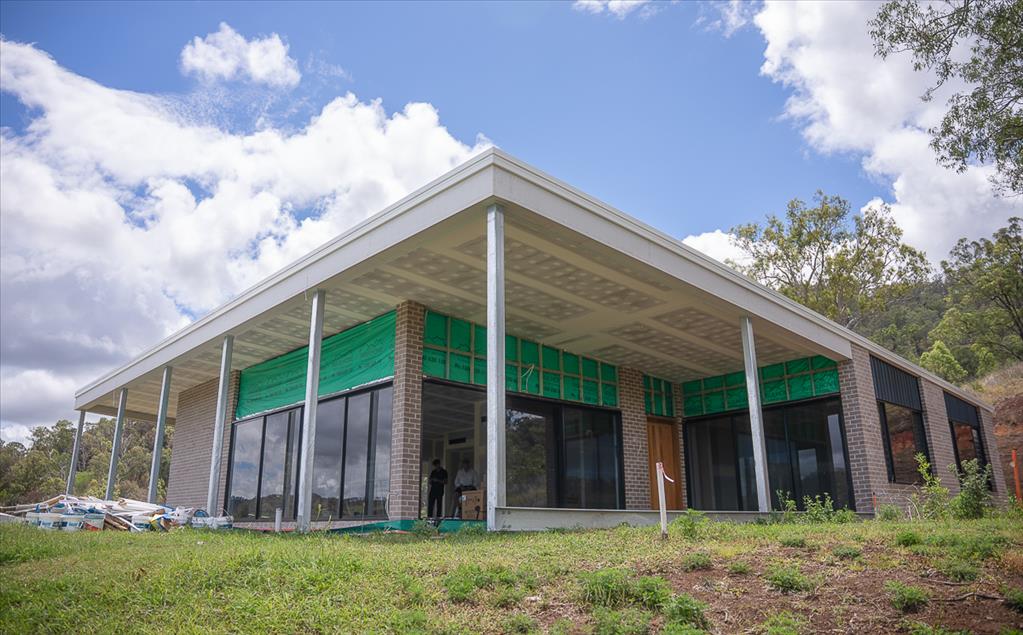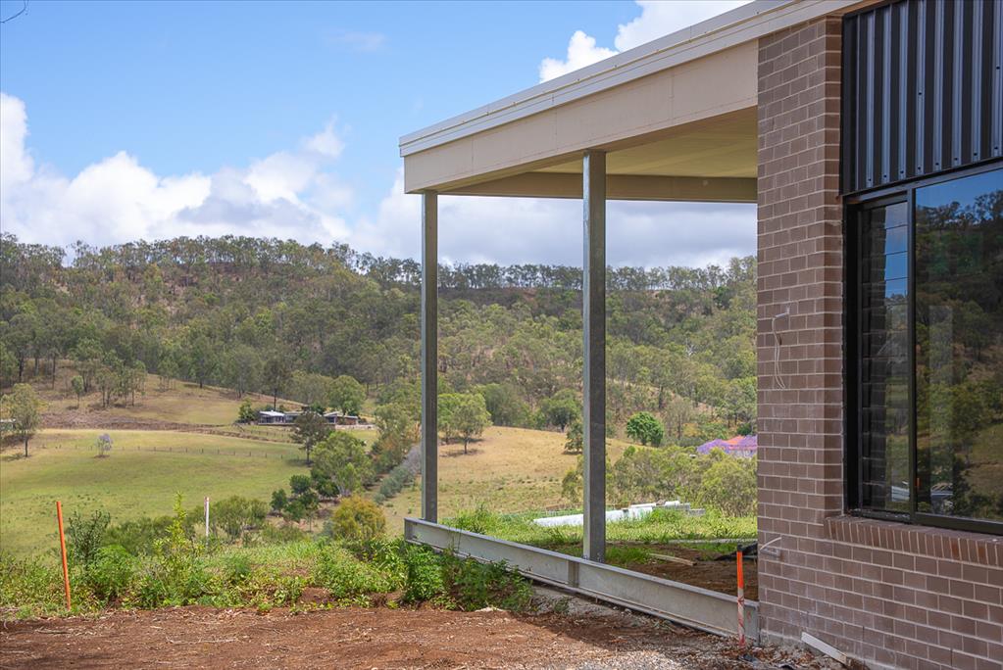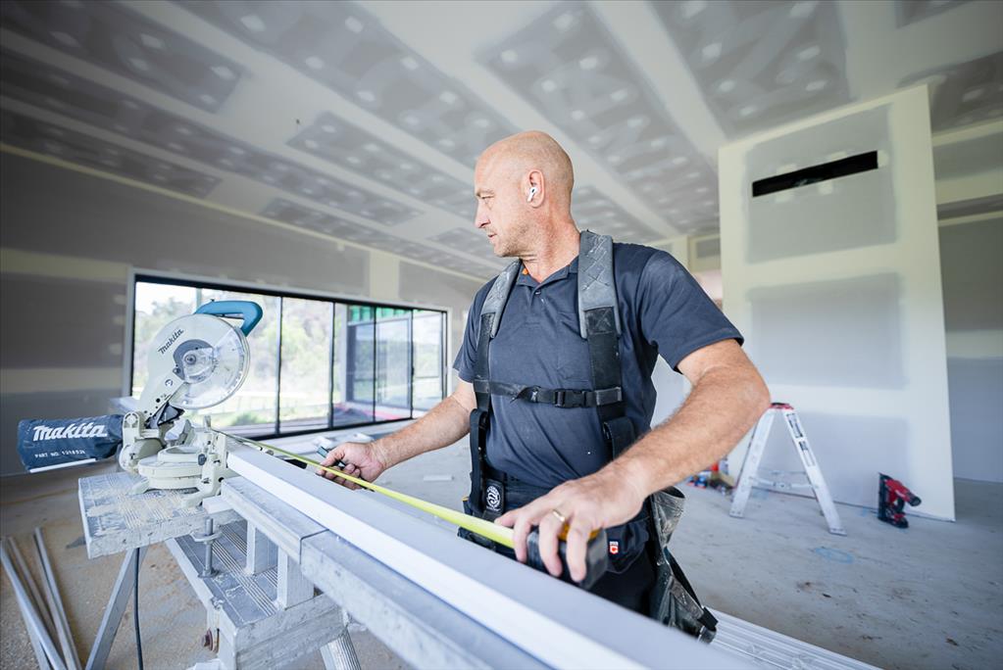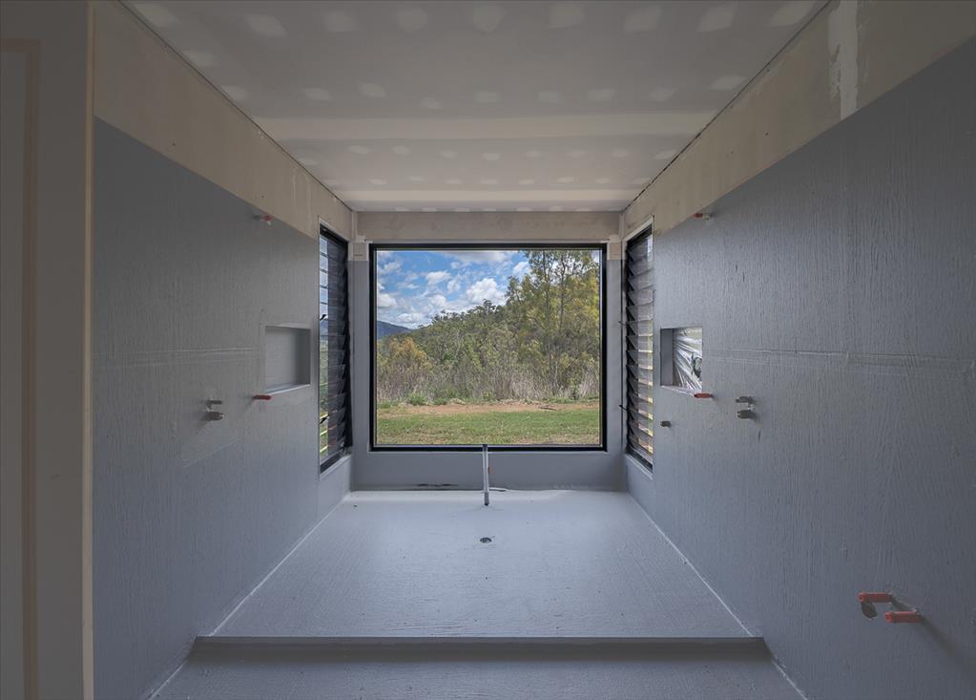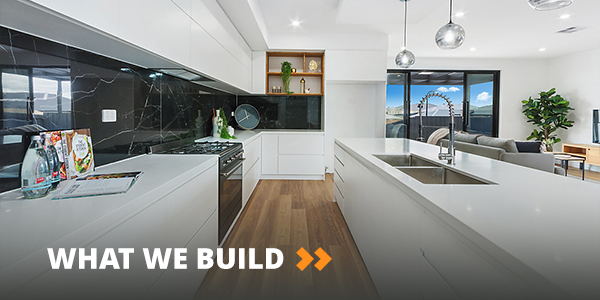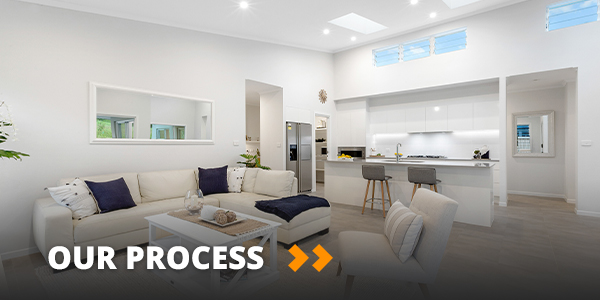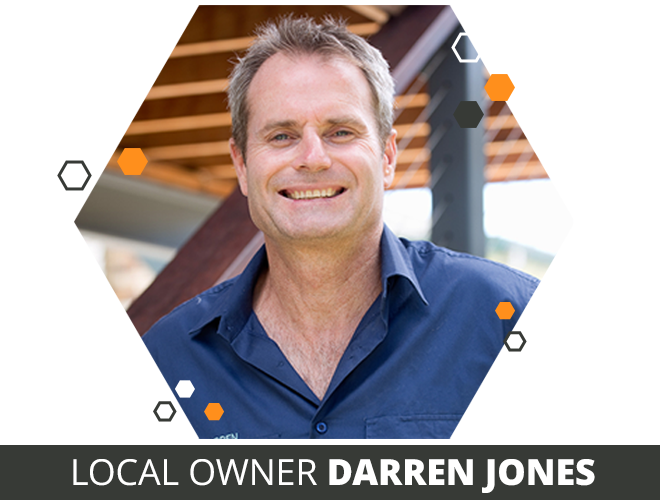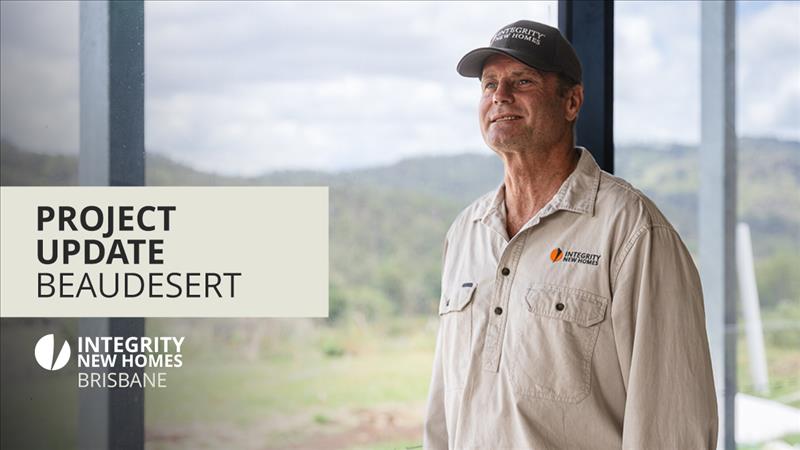
It’s great to be back on site at our Darlington project! Since our last visit, the transformation has been incredible. This home is really taking shape.
As you step inside, you’re welcomed by a spacious open-plan living area that flows beautifully into the kitchen. The design embraces natural light and showcases impressive raked ceilings, creating an airy and inviting atmosphere. Soon, engineered timber floors will sweep through this entire space, adding warmth and texture to the modern design.
One of the standout features is the seamless connection between indoors and outdoors. Large glass doors open out onto a stunning blackbutt deck, perfectly positioned to take in those scenic views that make Darlington such a special place to live.
We’re now about 70% of the way through this build. Over the coming weeks, our team will be completing the cabinetry, installing the stone benchtops, and finishing the tiling throughout the home. It’s all coming together beautifully, and we can’t wait to hand over the keys to our clients very soon.
Stay tuned for the next update. The finished product is just around the corner!
