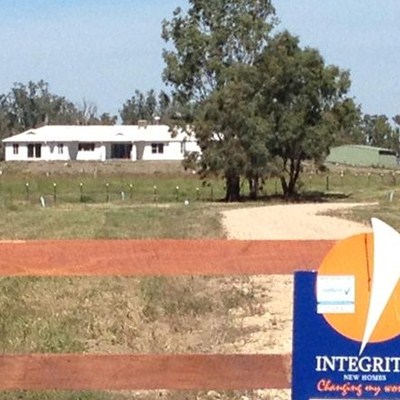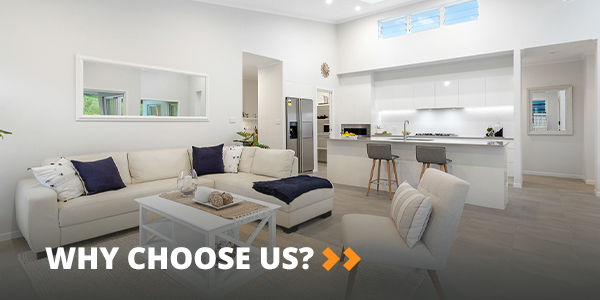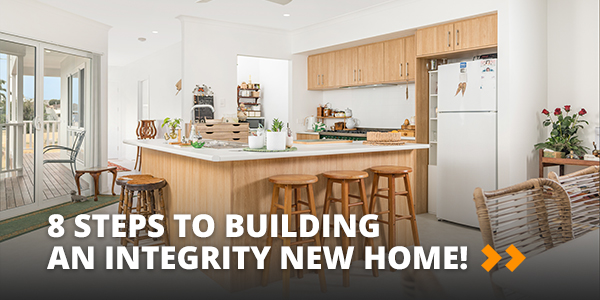
Two new executive homes have been handed over!
The first home is a custom plan situated in Narrabri. It features 2740mm ceilings which makes this gorgeous home seem even more spacious.
This home boosts large stacker doors opening up onto the outdoor areas and covered alfresco to open up the entire back of the home.
With double glazing to the windows and added insulation this home is cost effective to run and also environmentally conscious.
The second home is a custom plan situated on a rural block overlooking the Namoi river. It features 2590mm ceilings with decorative cornice in the master suite to really add a sense of space.
The living room, meal room and kitchen overlook the alfresco and all five bedrooms have views looking out over the property.
The porch boasts western red cedar feature cladding and the large famiy kitchen features Miele appliances and a huge walk in pantry. The laundry also features cabinet made benches by Designer Living Kitchens too.



