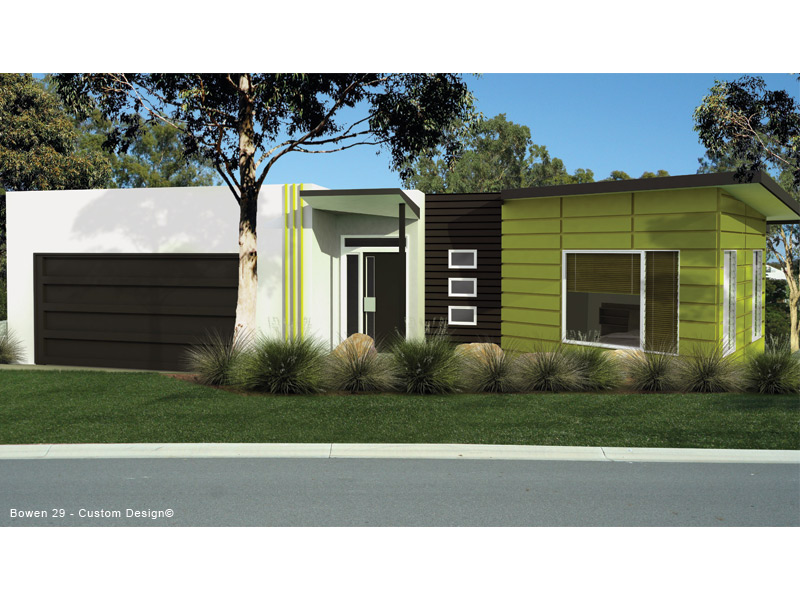
To follow on from the last news item, this photo shows the front elevation of the Bowen 29.
Next post will show the floor plan. Great plan for blocks that slope downward.
N.B The photo depicts the front elevation.

Talk with one of our highly qualified and experienced sales consultants and let Integrity New Homes Cairns change your world today!