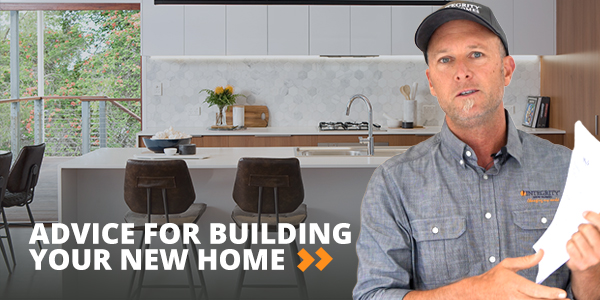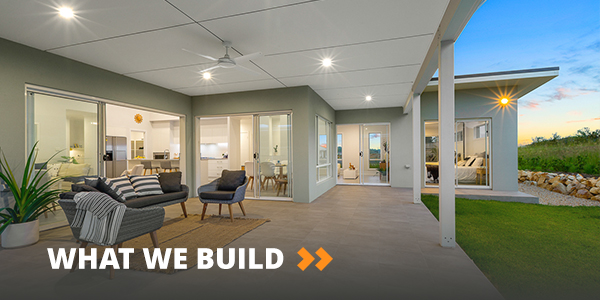
The four bedroom Sonoran 217 was purpose designed as a flexible side living home which is perfect for corner blocks.
A spacious airy Alfresco sits to the side of the home and abuts the Meals and Kitchen through full-height sliding doors.
The Living room is open to the Meals and also features a recessed wall to accommodate an entertainment unit and has views to the front through a large sliding glass door which opens out onto the covered Porch.
There is virtually no “dead space” in this home.
Virtually every part of the indoor and outdoor floor area is functional designed to suit how people day-today.
One the home’s most popular features is the fact there is direct access through the double garage via a roll-a-door into the private Boat Park.
This makes it very easy for a boat or trailer to be stored in the yard and not be visible form the street, nor to be an eyesore visible form the living area.



