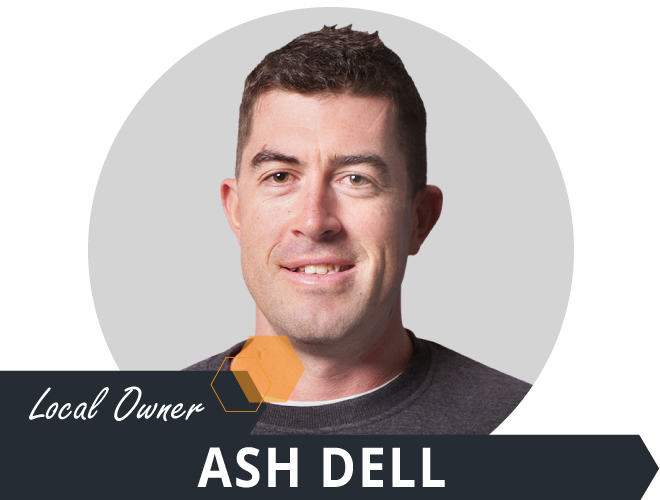Download Form
Enter your name and contact details below
Feel free to browse for other House and Land Packages to suit your lifestyle and budget.
The Livingston series includes all of the features you’ve come to expect in a modern free-standing home from the multiple award-winning Integrity New Homes design team. Features include two living spaces; large covered outdoor entertaining spaces; open-plan, well-thought-out spaces; ample storage; large Kitchen with Breakfast Bar; dedicated stand-alone Laundry and then they’ve almost seamlessly attached a two-Bedroom Granny Flat to the side!
Towards the front of the Residence, you’ll find the double car Garage, covered Porch, Entry, separate well placed Media, Bed 3 or Bed 4 and multiple enclosed storage spaces. A short stroll down the Hall and you’ll be presented with the large and spacious open plan Kitchen, Dining and Family opening onto the covered Alfresco outdoor space through a mostly full-width bi-parting sliding door. To the right of the Kitchen is Bed 3 (Livingston 285), Bathroom, Powder, enclosed separate WC and Bed 2 with its own private Hall to reduce sound transfer and truly define the spaces. To the right of the Family living space, there is a dedicated Walk-in-Linen (WIL) (Livingston 285), Bed 1 with an expansive walkthrough Walk-In-Robe (WIR) into the Ensuite.
The Laundry is tucked behind the Garage in the Livingston 285 and can act as a “mudroom” of sorts while the Laundry is nestled between Bed 3 and the Bathroom with side access in the Livingston 270.
The attached Granny Flat positioned to the left of the Residence features its’ own covered Porch, Bed 2, open plan Kitchen, Meals and Lounge, separate Bathroom with Laundry facilities within and Bed 1 with private covered Patio.
FEATURES
✓ Truecore 90mm Steel Frames and Trusses with 25 Degree Pitch Colorbond® Roof.
✓ 50mm Anticon Blanket to Underside of Roof.
✓ Flick Anticimex Termite Barrier.
✓ 2.7m High Internal Ceilings
✓ Fully Lined Garages.
✓ Kingspan Evolution 5,000L Rain Water Tank.
✓ Wet Area Step downs.
✓ 1200mm High Tiling to Bathrooms.
✓ Fisher & Paykel Kitchen Appliances.
✓ Freestanding Back to Wall Bath Tub.
✓ Wall Hung Vanities
✓ Rheem Gas Hot Water System.
✓ LED Downlights Throughout Home.
✓ Carpet & Laminate Floor Coverings.
✓ Flyscreens & Key Locks to Opening Windows & Sliding Doors.
✓ Dulux Wash&Wear 3 Coat Paint System to all Internal Walls.
✓ Outdoor Living Areas with Concrete and Tiles.
✓ Actron Ducted Airconditioning.
✓ Home Warranty Insurance.

Talk with one of our highly qualified and experienced sales consultants and let Integrity New Homes South Coast change your world today!