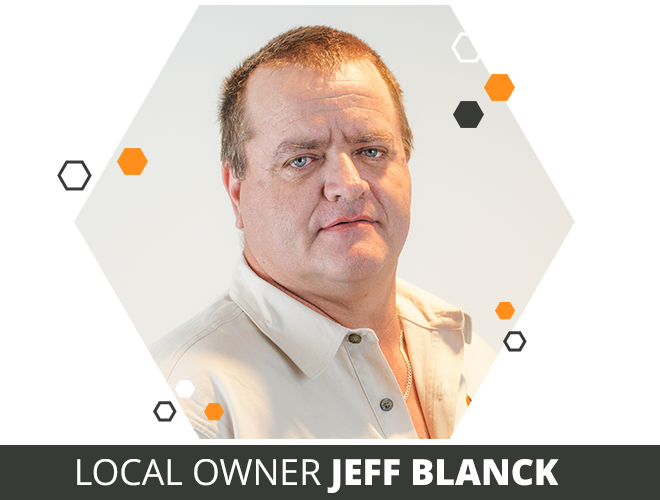Download Form
Enter your name and contact details below
Feel free to browse for other House and Land Packages to suit your lifestyle and budget.
This is a CONCEPT ONLY PLAN and IS TO BE CONSTRUCTED
213 Fernhill Road, Inverell and The Grand 295 F1
Block Size: 10000m2
House Size: 296.6m2
The Grand 295 features a full width front verandah which frames the front facade and creates the classic rural home look so sought after by people living on acreage sites. There is a real sense of occasion upon entering through the centrally located front door and walking into the large Family Room which takes in views to the rear past the hexagonal covered Patio.
The home has 4 Bedrooms, one with Ensuite and Walk-In-Robe, and an open plan Kitchen, Family, and Dining Room. Lounge and Rumpus room for the kids.
Highlights:
For more information about this house and land package, please phone Denise Horwood today on ph:- 0412 494 228
Integrity New Homes New England offer design and construction on flat and sloping land of new residential homes and duplexes; units; townhouses and medium density projects; residential and commercial renovations; commercial building projects; and house and land packages.
We have more than 1,500 home designs available in a massive electronic design library and provide the innovative design flair of an architect coupled with the systems, service, quality and price benefits of a volume builder and offers a raft of benefits.
*The artist’s impression façade and photograph/s of previous existing homes on this house and land web page are indicative only and may show items which are not included in this house and land package. Please talk to your Sales Consultant for confirmation of the exact inclusions in this house and land package. The Estimated Site Costs is an estimate (allowance) only and cannot be finalised until all surveying, geotechnical and wind rating information has been received on the site. All prices are subject to review after confirmation of areas and completion of a site survey and geotechnical report. Every Integrity New Homes office is independently owned and operated by a local licensed builder controlled by applicable local regulations and statutory requirements. Denori Pty Ltd T/As Integrity New Homes New England, ABN 97 611 939 881, Builders Licence Number: NSW 300800C. Any sale of a block of land featured in any house and land package will be transacted by a New South Wales licensed real estate agent. Integrity New Homes New England has relied on the price of the land provided by the licensed real estate agent and is not liable should the pricing change.

Talk with one of our highly qualified and experienced sales consultants and let Integrity New Homes New England change your world today!