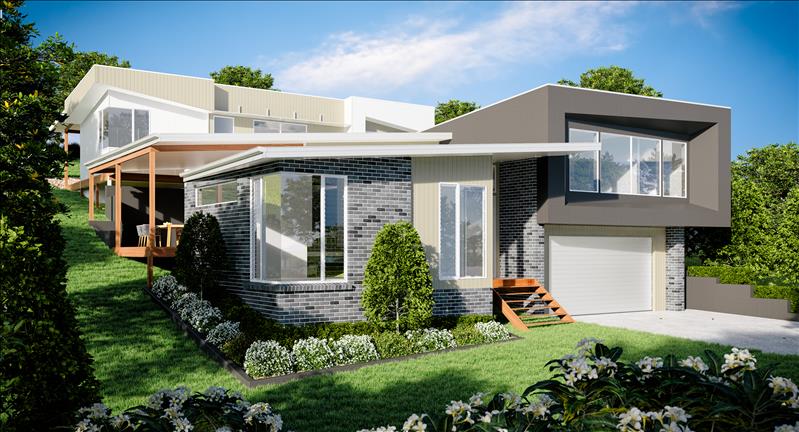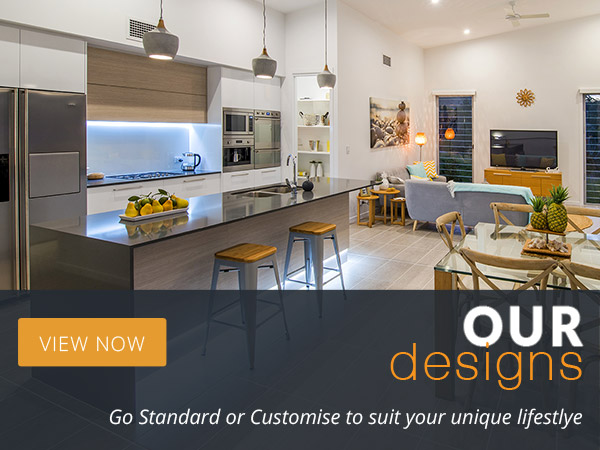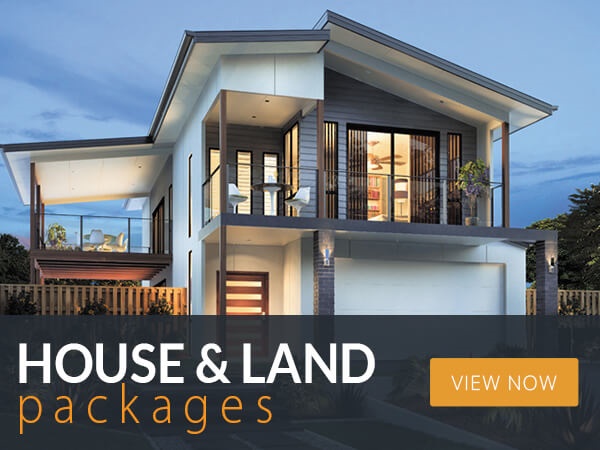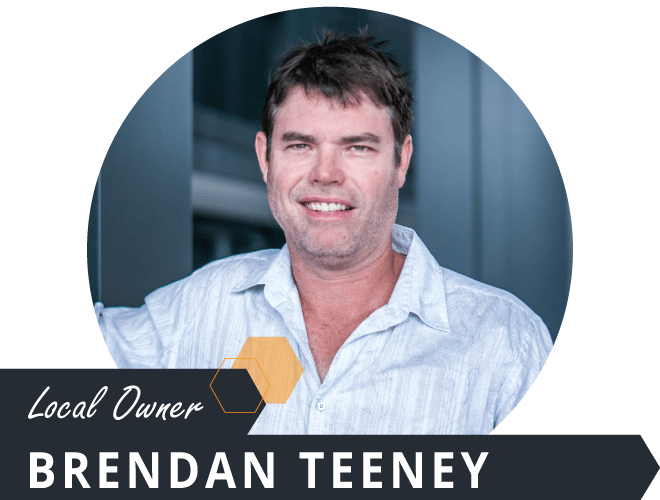The new Sierra 260, 310 and 365 homes are a series of multi-level designs which make outstanding use of blocks which are high at the back and are ideally suited to the Sunshine Coast lifestyle.
These homes will suit a range of new and resales blocks at Buderim, Bli Bli and Coolum.
This allows the home to “step down” from an elevated position at the rear of the site down onto street level.
As a result of considered planning this dynamic design will enjoy cooling breezes and breathtaking views and a very commanding street presence.
The double Garage is set back from the front of each Sierra design but sits at a lower level with internal access via a set of internal stairs. Abutting the double Garage is a set of stairs accessing a Porch, which accesses the Foyer.
The Foyer leads into a really generous Lounge room which features a clever corner window arrangement. Further stairs lead up to an expansive set of living spaces, including the Kitchen, Family Room and Dining, all of which access the massive Alfresco via an expansive set of glass doors. A private hidden staircase off the Lounge and Foyer provides access to Bedroom 1 with Walk-In-Robe and Ensuite. This means Bedroom 1 is literally a haven away from the rest of the home set on its own concrete slab which sits above the garage enjoying views through large sliding windows.
The final "module" is a wing of bedrooms and living spaces which varies across the design range but additional bedrooms, Study (Sierra 365), Rumpus, Bathroom, and Laundry to the very back of the block. There is also a rear Patio providing yet another covered outdoor living space in the Sierra 310 and 365.
For more information on the Sierra steep site design range please call Brendan Teeney on ph: 0448 048 573.



