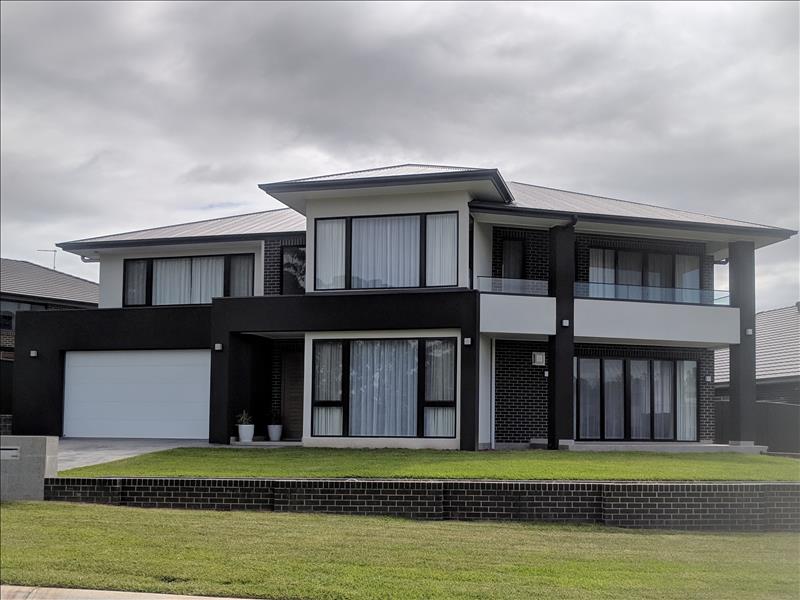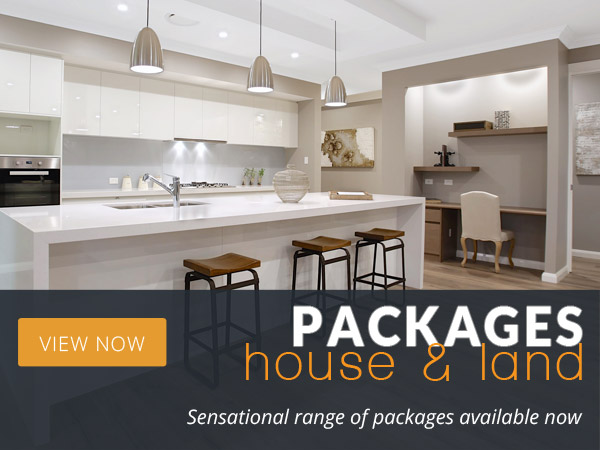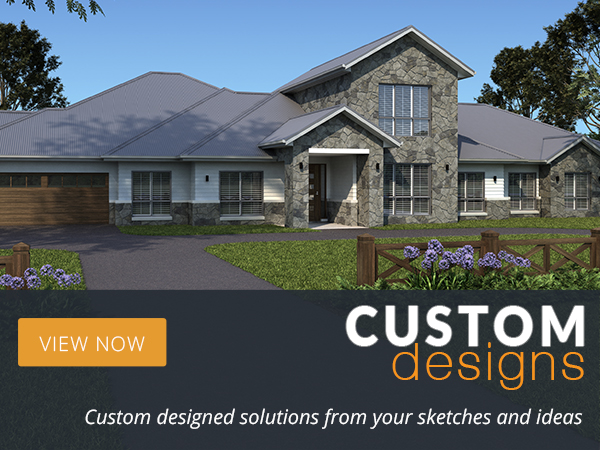This home delivers a premium design in an eye-catching two storey configuration with a thoughtful floorplan which “speaks to” an unusual block shape and features.
The Integrity New Home South West Sydney designers provided a real sense of occasion on arrival, with stunning elevated piers with feature Awning framing the Porch and Lounge areas. The Awning has an easy flow onto the ground floor Verandah and upper level Balcony, all of which enjoy views from the front of the home. The intermixed face brick and white and dark rendered surfaces means this beautiful façade makes a definite statement. It is a truly imposing street presence.
The grand timber entry door leads into an interesting angled configuration off the Kitchen, Dining, Living and Media space. The focus extends through two large stacker doors onto the Alfresco and landscaped garden and swimming pool. Three outdoor areas are included and they are perfect for the Sydney lifestyle.
The designer Kitchen has a generous Butler’s Pantry combing a second sink, extensive bench space and a feature window, the latest in cutting edge design.
The Living and Lounge include oversized glass windows and sliding doors optimizing the stunning views onto natural bushland toward the front of the block. Similarly, the Master Bedroom, 4th Bedroom and Leisure Area upstairs maximize views over the bushland, all featuring large windows and doors.
This 448 square metre executive home includes four Bedrooms with a Study or fifth bedroom plus three Bathrooms – all perfect for a busy family. A Media and Leisure Area in addition to the Living and Lounge, offer four living areas for flexible day-to-day living options.
The home has been designed furnished with plenty of thought given to creating an executive home and considers every aspect of how the owners have a home which suits their lifestyle, now and in the future.




