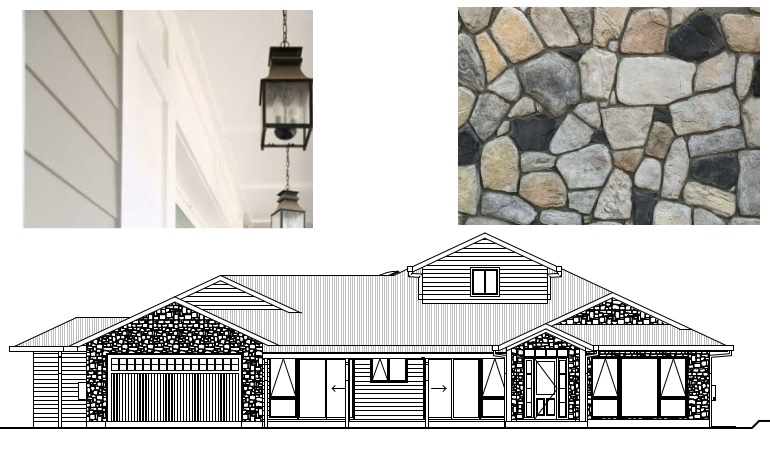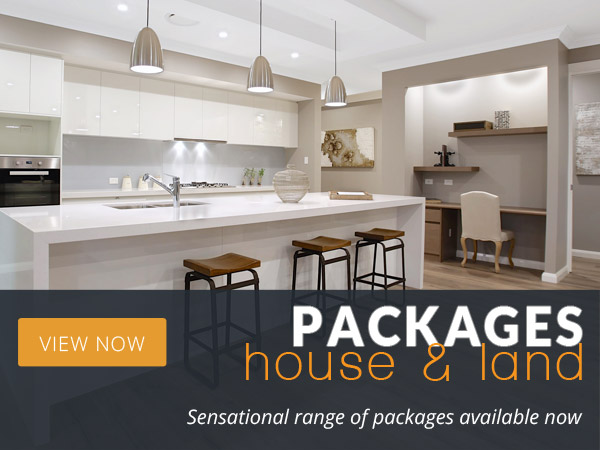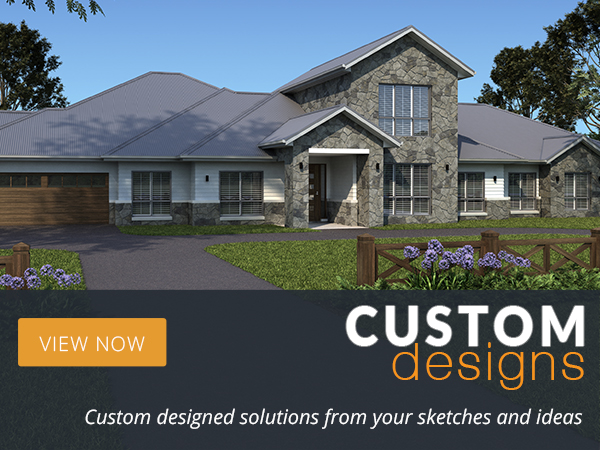The location for our latest project is Renwick in the Southern Highlands. Our clients’ unique requirements include 4 ensuite bedrooms, study, 3 large living areas, kitchen with a huge butler’s pantry, 2 alfresco areas and oversized doors and windows throughout. The result – a premium design in an eye-catching single storey configuration with a thoughtful floorplan which speaks to an unusual block shape. A stunning weatherboard and stone clad home in the making.
We’ve worked closely with our clients to design the home they’ve always dreamed of owning. Each family is different in what they require for their new home. We take a flexible and open approach to building with our clients, putting your needs above all else, ensuring your satisfaction at every stage throughout the building process.
Learn more about our services and product offerings and discover how to fulfil your vision of a dream home, drop us an email on morne.joubert@inh.com.au.




