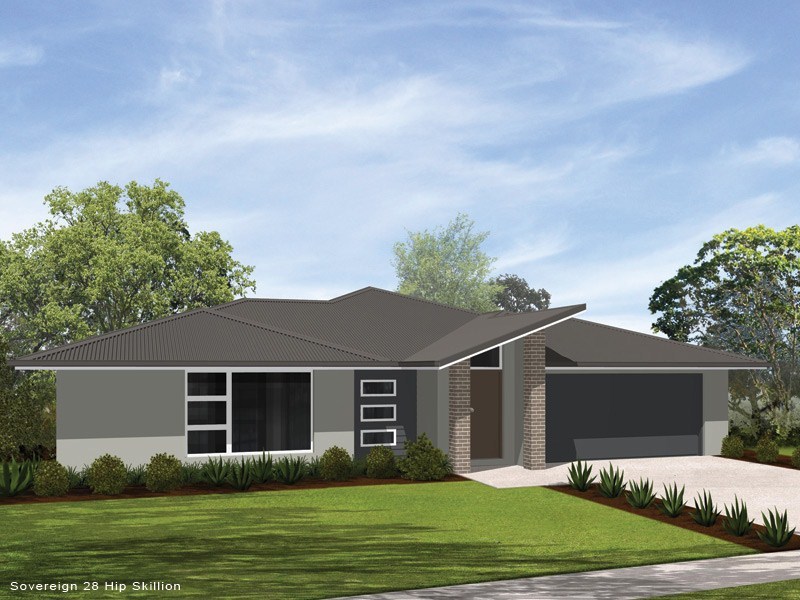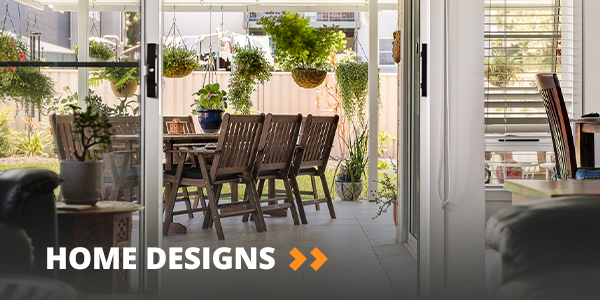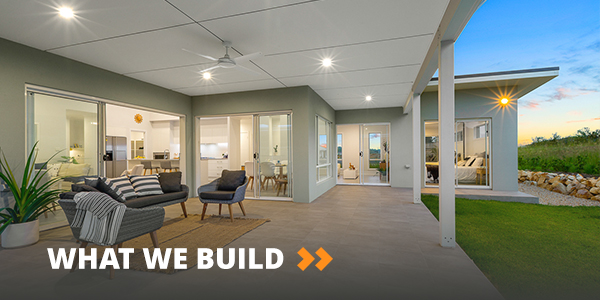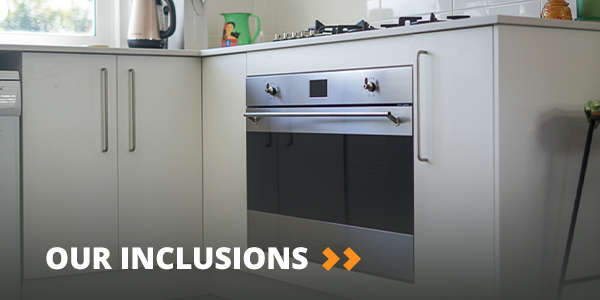This lovely open plan house boasts a spacious area for the family to gather and entertain. The main family area is at situated at the side of the house, opening up to the alfresco area and garden. The bedroom section of this lovely plan is well placed all together, very suited to a family of young children but still allowing parents a large space of their own with WIR and ensuite. An attached double garage with laundry is another great feature of this well thought out home.
Our highly spec'd homes include as standard:Treated timber or Truecore steel frame
Colorbond custom roof
James Hardie linea board cladding combination with PGH bricks
Beacon downlights
Reece plumbing PC's
Polytec kitchen cabinetry
Dulux Paint
Baumatic appliances
Beaumont tiles
For more information on this or any other home, please don't hesitate to contact us
We have many designs that can be adjusted to suit any block. As custom design specialists we can work with you to design home to suit your unique families' requirements.
Phone: Integrity New Homes Kingaroy on 07 41 622 114.
Email: info@integritykingaroy.com.au
***Price at time of publication is correct. All prices and allowances are subject to final site investigations, searches and are subject to change. Integrity New Homes reserves the right to adjust inclusions without notice. All illustrations, including but not limited to, artist impressions and photography are for marketing purposes only.







