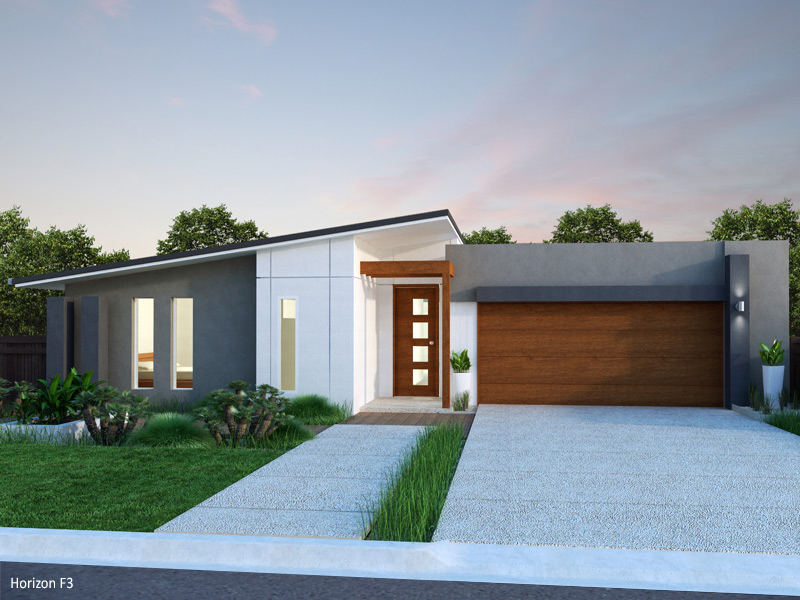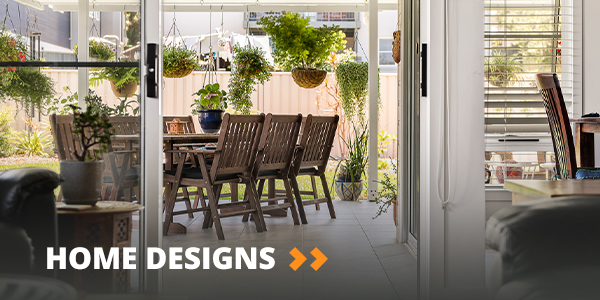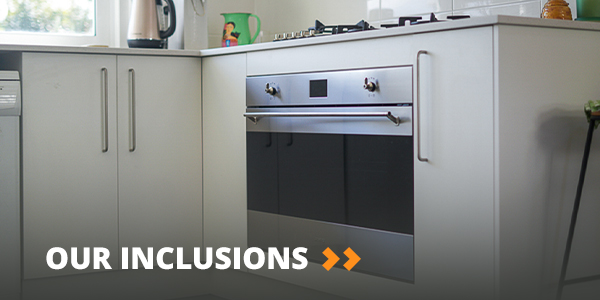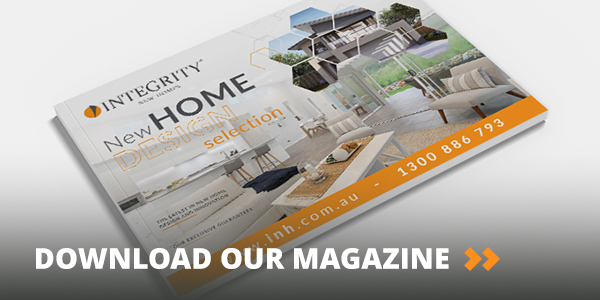In most cases, when a house is built, the part where most time is spent on planning and decorating is usually the inside. Well, we can’t blame you of course! We spend most of our time on the inside of our homes. It is where we find solace and comfort, and it reflects the kind of lifestyle we are living so it only makes total sense that it is the most beautiful part of the house. However, it is also not a bad idea to extend that level of effort into beautifying the exterior of the house, giving the people outside a glimpse of the beauty of the interior through a gorgeous and well-planned facade.
The exterior of a house can reveal so much of its character from just a glance. Just like the interior, your facade also allows you to express your individuality making it stand out from the rest of its surroundings. That is also why it is important to consider the area you are planning to live in, we don’t want your house to be out of place, we want it to stand out.
For those who are planning to build their dream home in a humble rural neighbourhood, Forbes, in the Central West region of New South Wales might just be the place for you. Forbes is famous for its rich bush ranger history and for its historic buildings dating back to the Forbes gold rushes. It is known as a safe place to live with a strong sense of community. The town also houses schools, hospitals, galleries, commercial buildings, as well as historical and natural parks. It is not difficult to fall in love with a town like Forbes. With its simplicity, serenity, and fine architecture, we wouldn’t blame you if you start packing and settle in this beautiful inland town.
We don’t want you to look any further, so we took a few house designs with killer facade options from our catalogue so you can check it out from the comfort of your home. Scroll away!
Horizon Series
The Horizon series really provides more of everything… more covered outdoor living, more open living spaces and more street presence.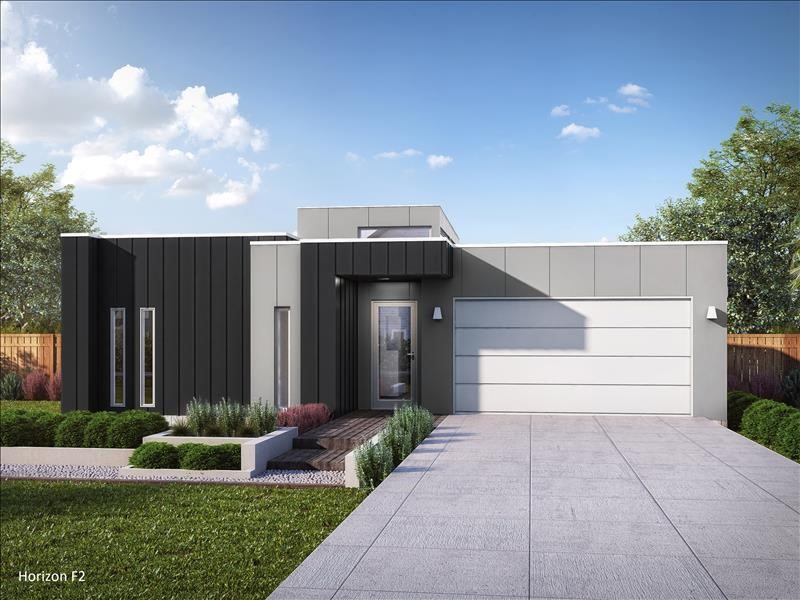
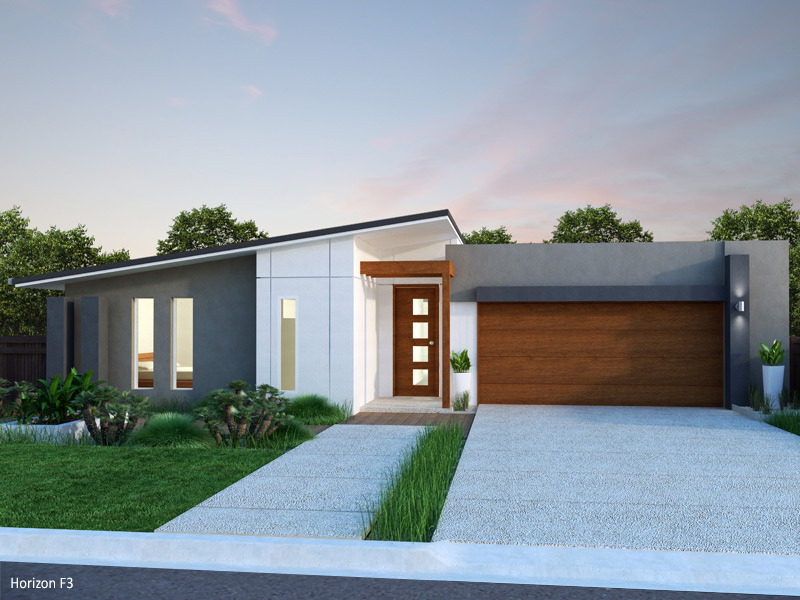
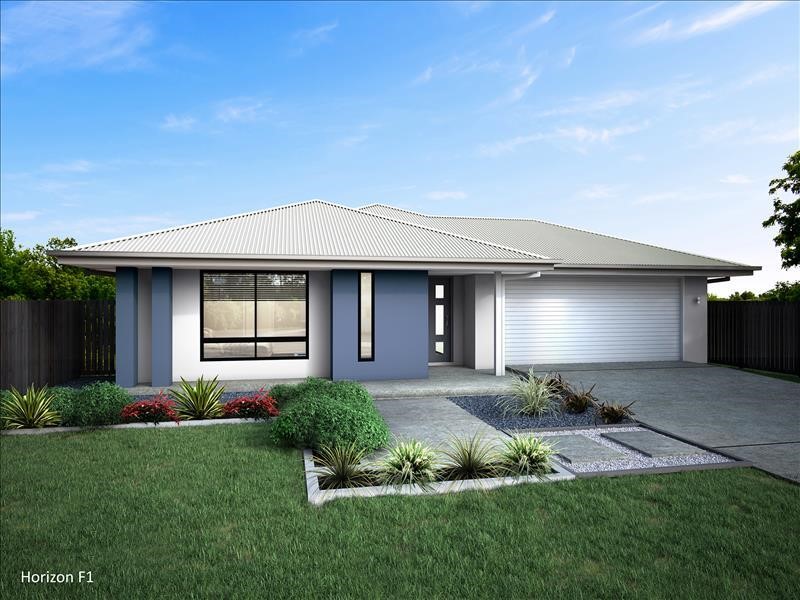
The Horizon 280’s sweeping Alfresco wraps around the Northern and Western sides of the home offering a reminder of the wrap-around verandahs of Australia from the bygone colonial days..jpg)
All the Horizon designs have Bed 1 located in a strong position adjacent to the Entry and also include a roomy Ensuite and Walk-In-Robe (WIR). Travelling down the short hallway the home opens out into the central living areas comprised of the Living, Meals and Kitchen all
of which, in turn, flow out onto the Alfresco by sliding glass doors (excluding the Horizon 190 which does not have a covered Alfresco).
The secondary Bedrooms are located in a private wing which includes a Laundry along with Powder and Bathroom
Presence Series
The Presence series is chasing the Mackay series for the top spot as the most popular
series of homes offered by Integrity New Homes. 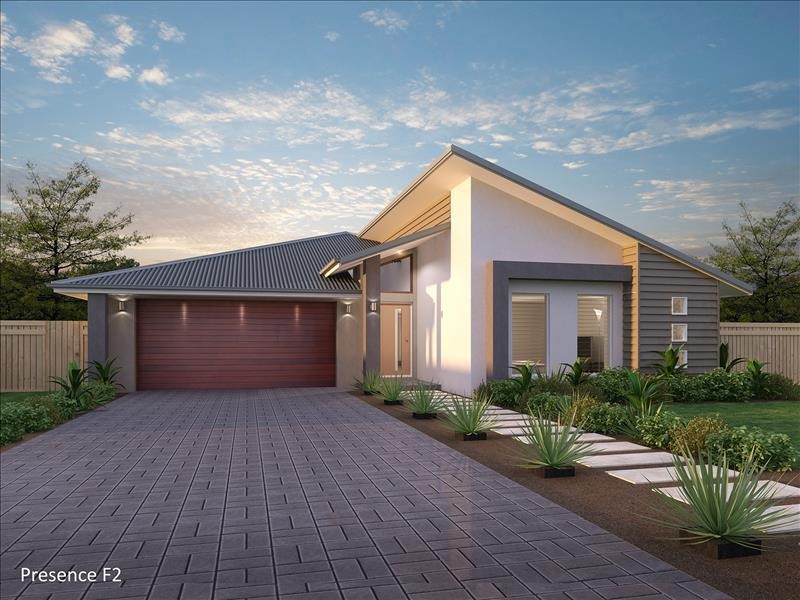
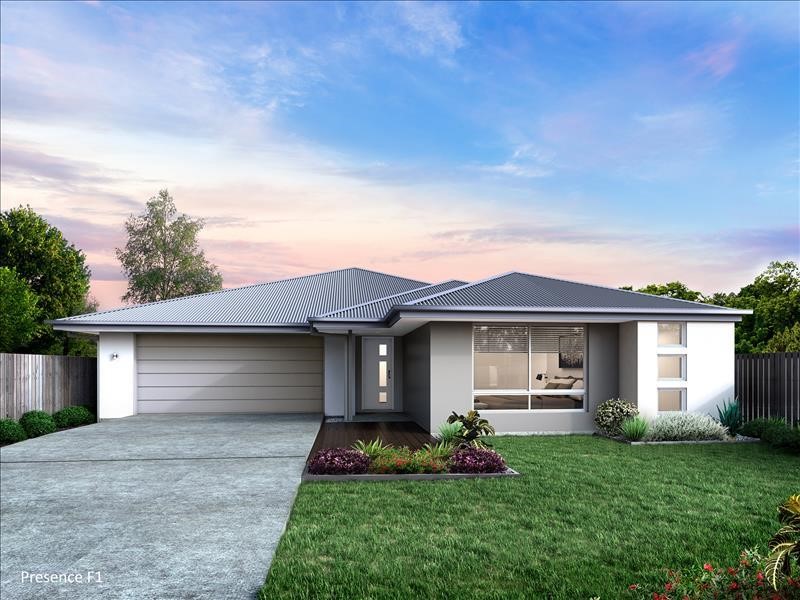
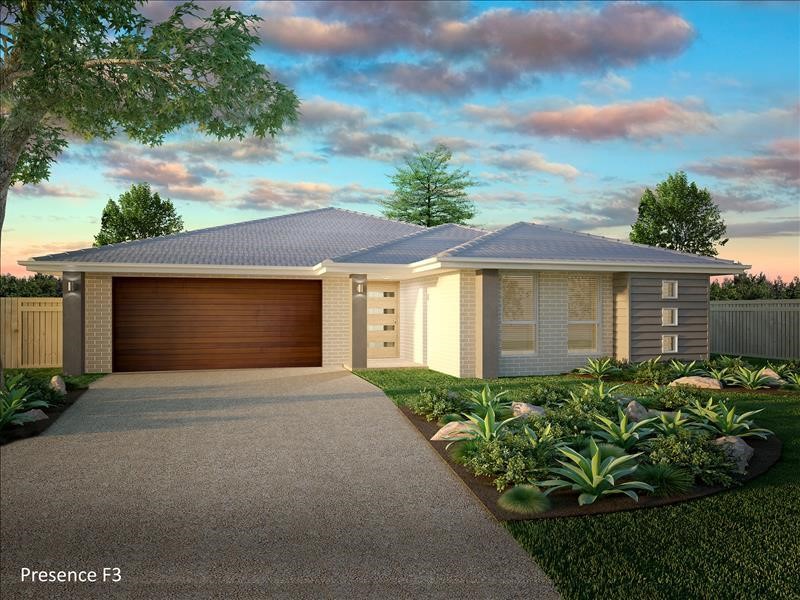
The popularity of the Presence has been founded on a combination of thoughtful features, packaged into an attractive resort-style four-Bedroom format.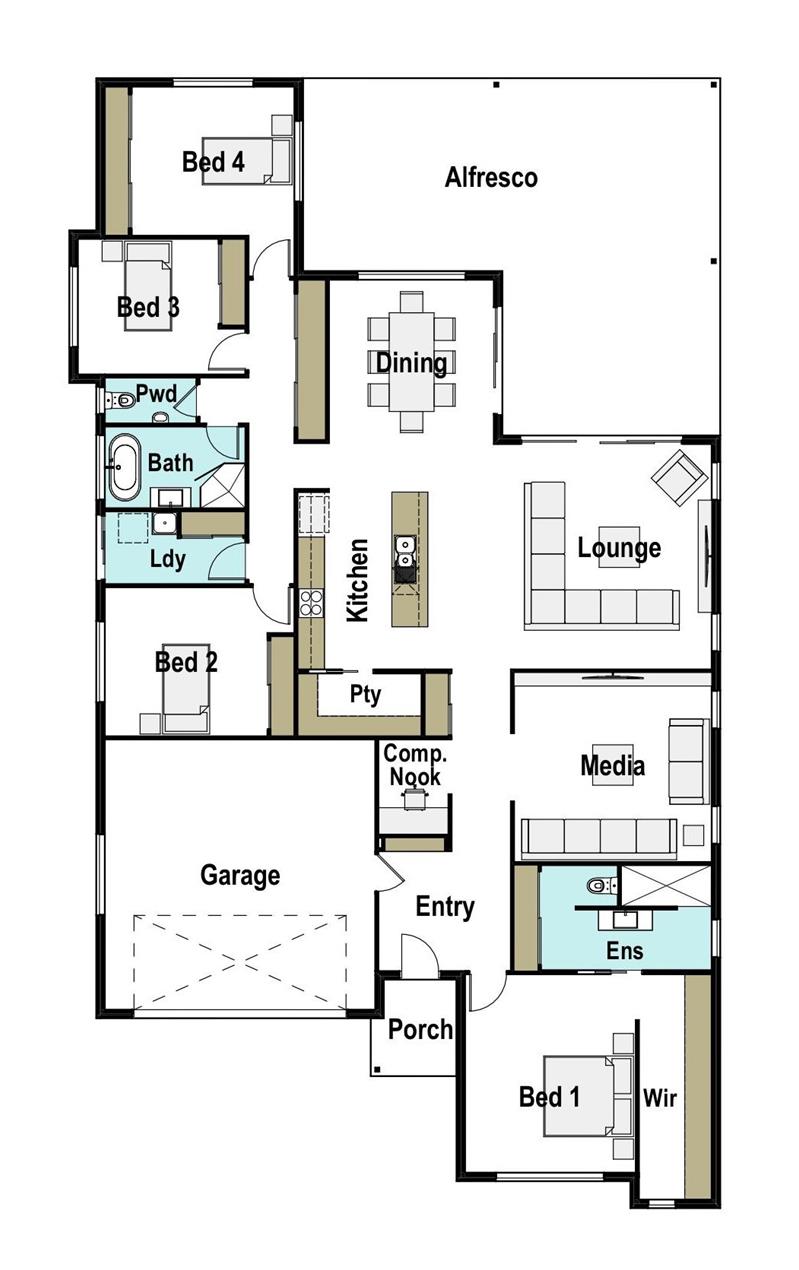
All designs have Bed 1 with Walk-In-Robe (WIR) and Ensuite leading off from the
Entry. In the larger Presence homes, there is a cleverly concealed Walk-In-Robe (WIR)
which is hidden behind an internal wall.
In the Presence 175 and Presence 190, Bed 2 adjoins Bed 1, but in the larger homes
Bed 2 is located in a wing of secondary Bedrooms. The space created by relocating
Bed 2 is taken up by the Media found in the Presence 220, Presence 290 and Presence
315.
The back half of the Presence design combines the Kitchen, Lounge and Dining, all
of which access the covered Alfresco to the back. A Bathroom with standalone WC
creates a dedicated area for the secondary Bedrooms. Other features which are design
specific include a Computer Nook, Walk-In Pantry (WIP) to the Kitchen and Store to
the double Garage.
There can be few better places to relax after a hard day’s work than in the comfortable
and expansive living rooms of one of the Presence designs. Views to the rear of the
property are drawn in through a large sliding glass door, while the Kitchen, complete
with an island bench and Breakfast Bar, is a stone’s throw away. A cost-effective design
approach delivers a “stepped-in” footprint to the rear which opens up views to the
rear. Consequently, any investment in landscaping to the backyard delivers more by
allowing the views of gardens and plantings to be drawn back into the home.
Externally all homes have a covered Porch to the Entry door and an Alfresco to the
rear. The size of the Alfresco varies across the series but provides an all-year-round
outdoor living option.
Saltwater Series
Any of the Saltwater designs look particularly cutting edge in the optional skillion facade finish, but as with any Integrity New Homes design, it is possible to customise this home to suit personal taste, lifestyle and circumstances. This flexible approach is one of the reasons Integrity New Homes continues to be successful.
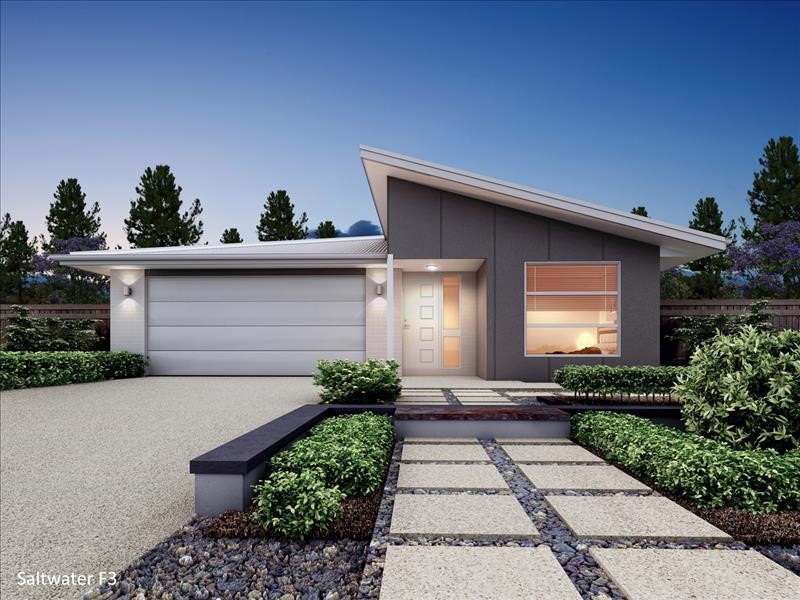
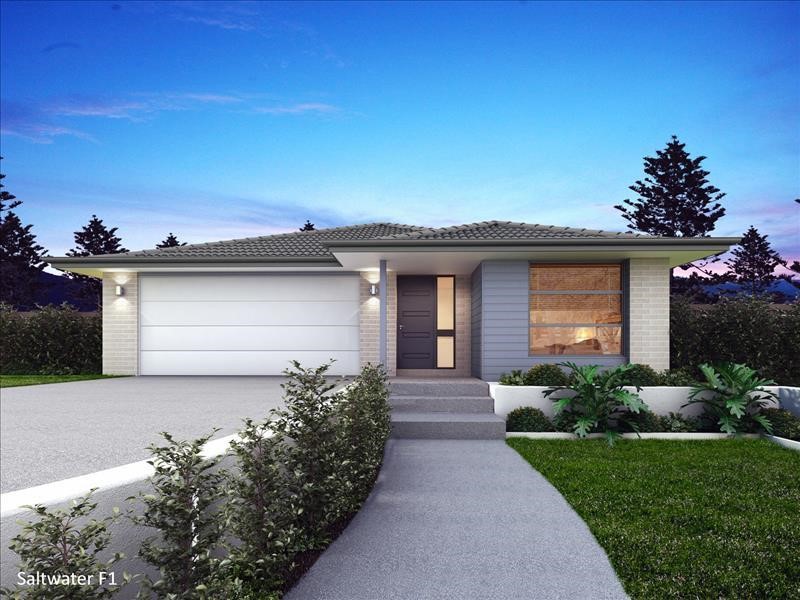
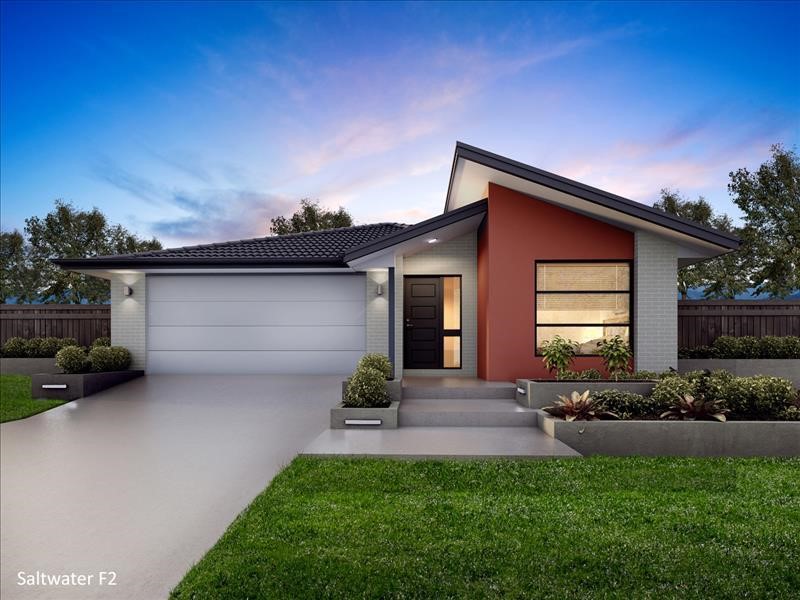
Whether building on a flat block or a challenging site, the sales and design teams genuinely try to put forward design solutions which overcome problems, are functional and in tune with client requirements.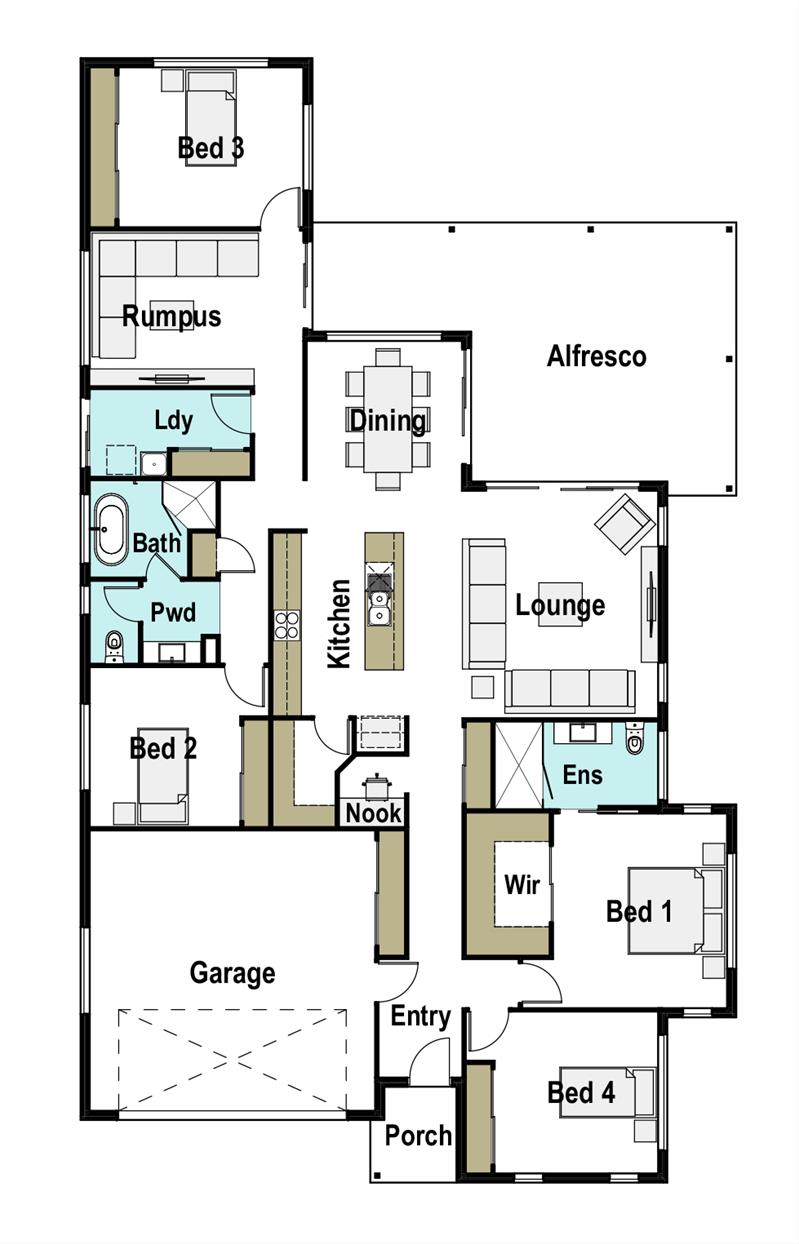
The Saltwater series delivers a four-Bedroom home (or three-Bedrooms plus Study) with open plan Kitchen, Dining and Lounge with Walk-InPantry (WIP), separate WC and Bathroom, as well as an Ensuite and Walk-In-Robe (WIR) to Bed 1. The Saltwater 200, Saltwater 235 and Saltwater 265 all have a Rumpus and very similar layouts but providing greater floor space as you move up the series – all designed to suit the needs of new home-owners and people with differing lifestyles.
The Laundry is located within the double Garage of the Saltwater 190 but has a dedicated space within the home in the rest of the Saltwater designs. All the series feature an Alfresco (of varying sizes) covered by the main roofline which creates a wonderful relaxing outdoor area to the rear/side of the home. It is a perfect shaded location for summer barbeques or enjoying a spring meal outdoors.
Avalon Series
If you are still undecided on which house facade option you want best, the Avalon series offers a whole bunch of simple yet timeless and elegant facade options that will surely not disappoint.
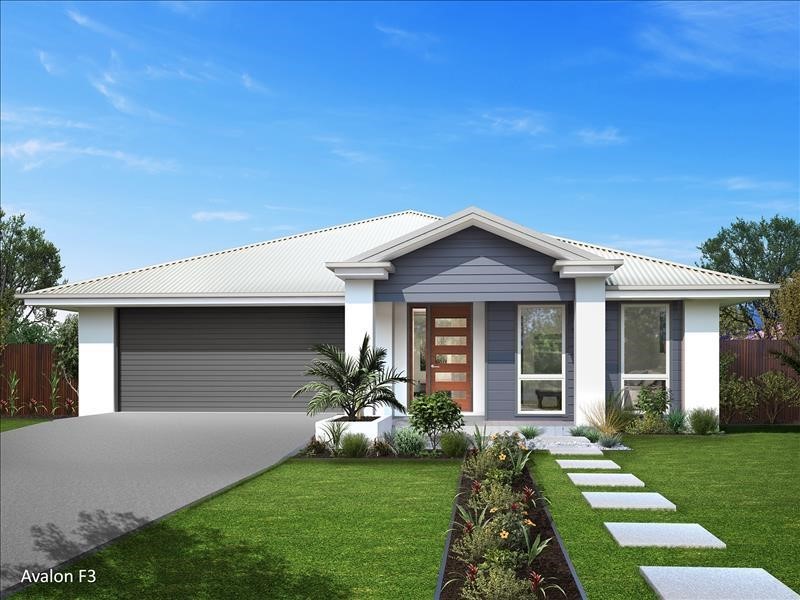
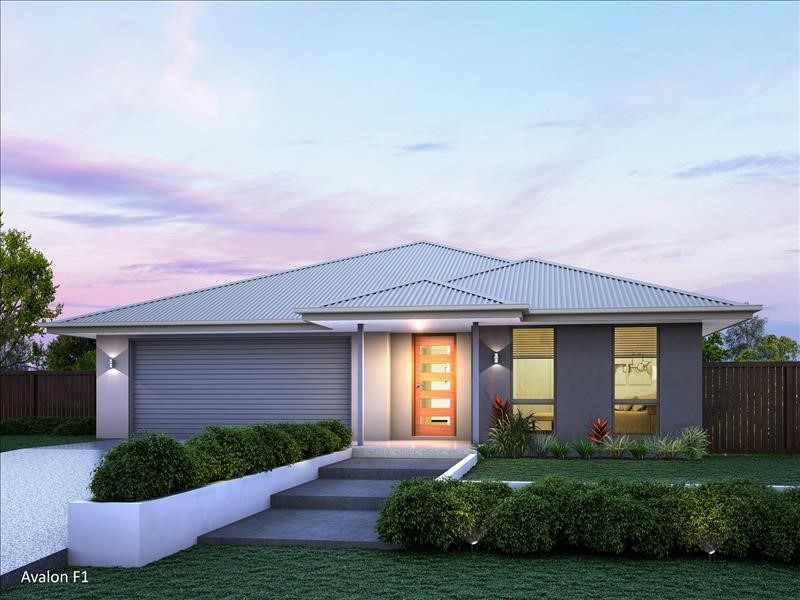
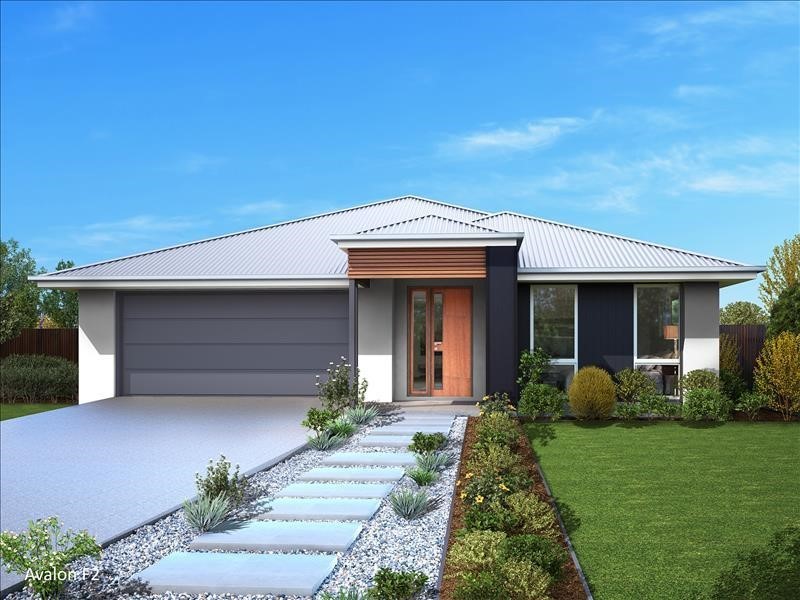
There are three floor plans which make up the Avalon series, and each one of these designs features an open Kitchen, Lounge and Dining configuration as a central focus.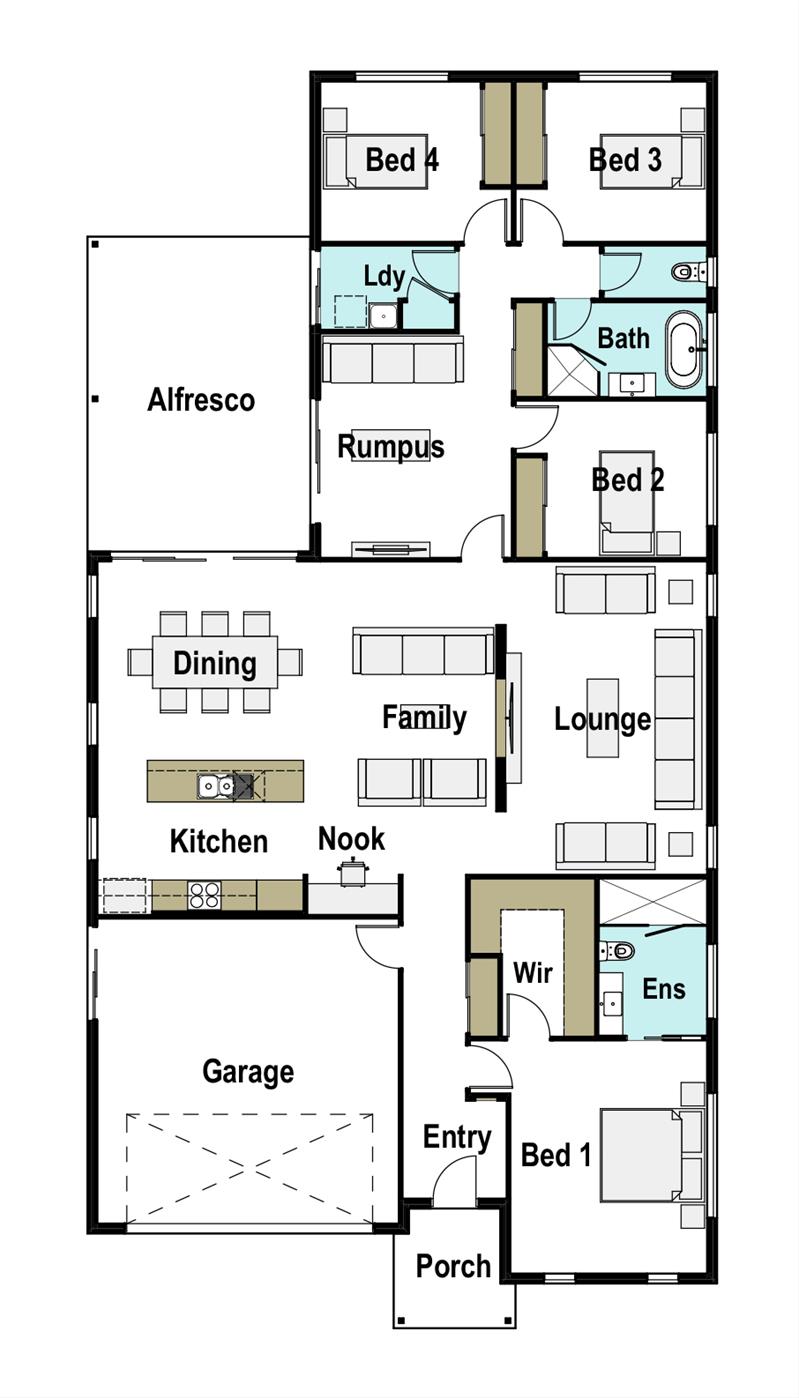
The four-Bedroom Avalon series all have a very strong use of living spaces with the Bed 1, Ensuite, Walk-In-Robe (WIR) located at the front of the home and well away from the secondary bedrooms or children’s wing and this helps with home security and is
ideally suitable for those who work night shifts.
The everyday indoor and outdoor living areas, including an Alfresco, provide a separation zone between the Bed 1, Ensuite, Walk-In-Robe (WIR) wing and secondary bedrooms. This kind of thoughtful design recognises how people live today and maximises internal and external floor space to create an easy flow throughout.
In keeping with larger homes, the bigger Avalon 230 and Avalon 260 homes also feature a central Rumpus and Lounge (hidden behind a separating wall which is open at both ends and includes a cut-out to the ceiling) with a dedicated Laundry. All the homes include a Nook in the Kitchen.
The facade, although often overlooked, is actually a delicate element of a home that involves many different aspects of design. That is why it is important to work with the proper team to be able to ensure that the facade of your dreams will turn into reality… as well as an unexpected visual treat to passerbys. 😉
Contact our Team at Integrity New Homes Central West and let us help you design, plan and create your new home today!
